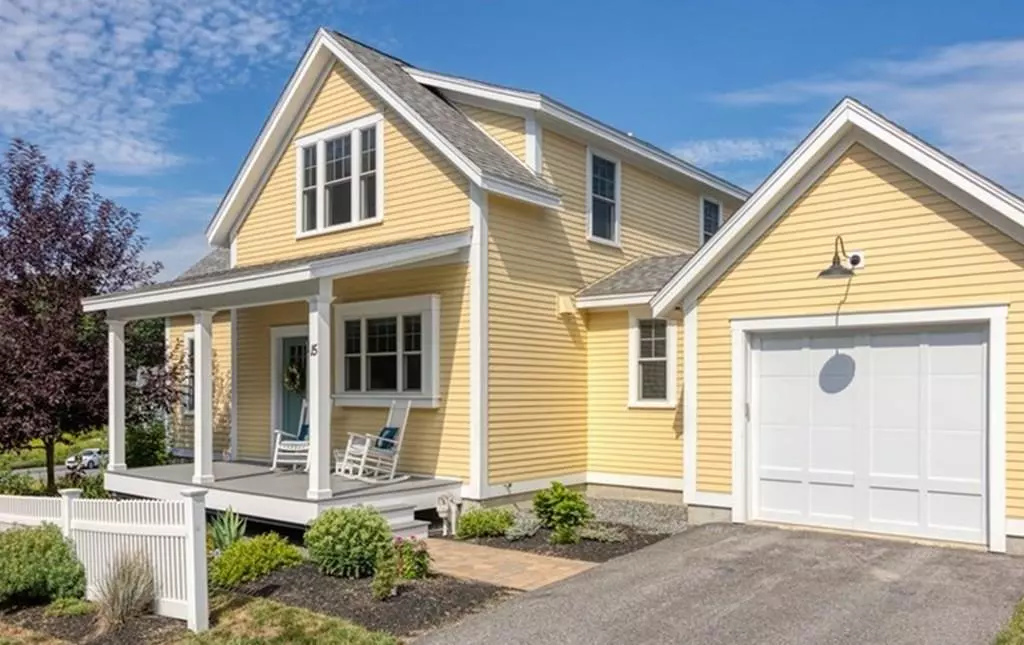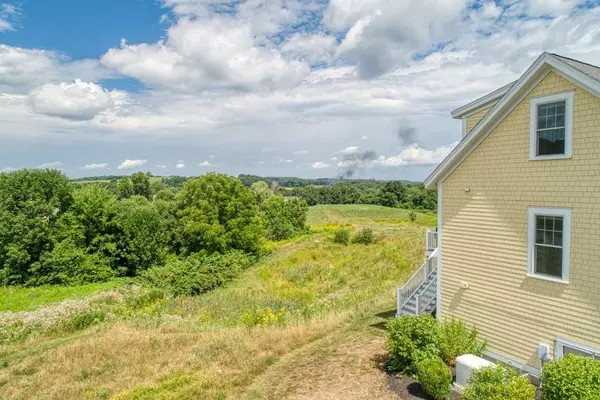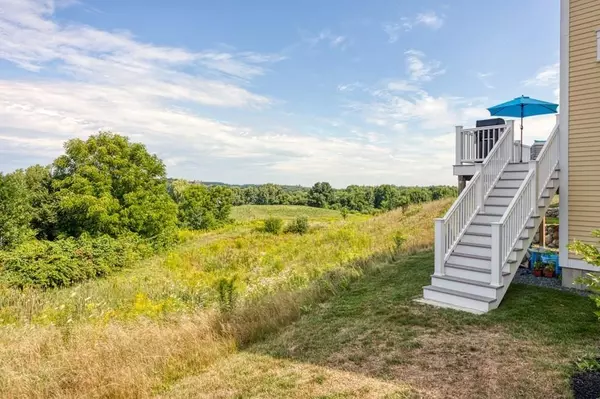$649,997
$649,900
For more information regarding the value of a property, please contact us for a free consultation.
15 Follinsbee Lane West Newbury, MA 01985
3 Beds
2.5 Baths
2,441 SqFt
Key Details
Sold Price $649,997
Property Type Single Family Home
Sub Type Single Family Residence
Listing Status Sold
Purchase Type For Sale
Square Footage 2,441 sqft
Price per Sqft $266
Subdivision River Hill
MLS Listing ID 72700101
Sold Date 09/15/20
Style Colonial, Cottage
Bedrooms 3
Full Baths 2
Half Baths 1
HOA Fees $341/mo
HOA Y/N true
Year Built 2015
Annual Tax Amount $9,077
Tax Year 2020
Lot Size 10,018 Sqft
Acres 0.23
Property Sub-Type Single Family Residence
Property Description
The essence of gracious living is found in the seamless integration of a bright, open interior and exceptional outdoor spaces, framed by magnificent pastoral, river and sunset views. This cottage-casual, yet refined, 3 bedroom (+bonus room), 2.5 bath property offers 9' ceilings, wide hardwood floors, gas fireplace w/ custom mantle, and almost every upgrade imaginable. A decked-out chef's kitchen flows effortlessly into a dining area & sun-drenched living room, perfect for entertaining. First-floor owners' suite features a walk-in closet & luxurious spa master bath. With energy-efficient design, whole-house generator, humidifier, central air & security, this home has it all. The private cottage community offers a pocket park w/ fireplace, lively cottage crawls & a community garden. Low maintenance exteriors and professional landscaping services allow for a true sense of relaxed living. An exceptional home; an exceptional lifestyle.
Location
State MA
County Essex
Zoning RC
Direction Main Street to Whetstone. First street on the left.
Rooms
Family Room Closet, Flooring - Wall to Wall Carpet
Basement Full, Finished
Primary Bedroom Level Main
Dining Room Flooring - Hardwood, Open Floorplan, Lighting - Overhead
Kitchen Flooring - Hardwood, Pantry, Countertops - Stone/Granite/Solid, Countertops - Upgraded, Kitchen Island, Cabinets - Upgraded, Open Floorplan, Stainless Steel Appliances, Wine Chiller, Gas Stove, Lighting - Pendant
Interior
Interior Features Lighting - Overhead, Bonus Room, Central Vacuum, Finish - Sheetrock, Internet Available - Broadband, High Speed Internet
Heating Central, Natural Gas
Cooling Central Air
Flooring Wood, Tile, Carpet, Flooring - Wall to Wall Carpet
Fireplaces Number 1
Fireplaces Type Dining Room
Appliance ENERGY STAR Qualified Refrigerator, Wine Refrigerator, ENERGY STAR Qualified Dryer, ENERGY STAR Qualified Dishwasher, ENERGY STAR Qualified Washer, Range - ENERGY STAR, Instant Hot Water, Gas Water Heater, Plumbed For Ice Maker, Utility Connections for Gas Range, Utility Connections for Electric Dryer
Laundry Flooring - Stone/Ceramic Tile, First Floor, Washer Hookup
Exterior
Exterior Feature Professional Landscaping, Garden
Garage Spaces 1.0
Community Features Public Transportation, Shopping, Tennis Court(s), Walk/Jog Trails, Stable(s), Medical Facility, Bike Path, Conservation Area, Highway Access, House of Worship, Marina, Private School, Public School
Utilities Available for Gas Range, for Electric Dryer, Washer Hookup, Icemaker Connection, Generator Connection
View Y/N Yes
View Scenic View(s)
Roof Type Shingle
Total Parking Spaces 2
Garage Yes
Building
Foundation Concrete Perimeter
Sewer Private Sewer
Water Public
Architectural Style Colonial, Cottage
Schools
Elementary Schools Page
Middle Schools Pentucket
High Schools Pentucket
Others
Acceptable Financing Contract
Listing Terms Contract
Read Less
Want to know what your home might be worth? Contact us for a FREE valuation!

Our team is ready to help you sell your home for the highest possible price ASAP
Bought with Ellie DiPaolo • RE/MAX On The River, Inc.
GET MORE INFORMATION





