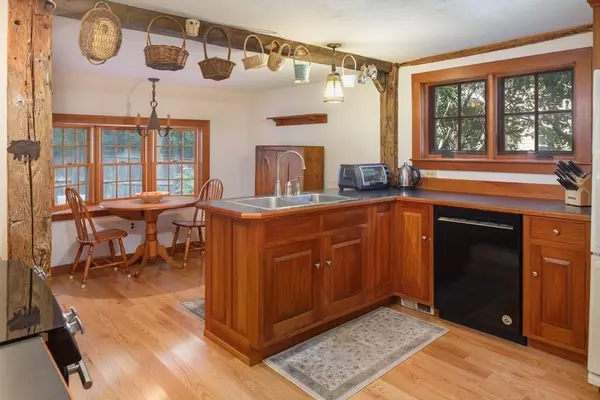$496,000
$475,000
4.4%For more information regarding the value of a property, please contact us for a free consultation.
162 Main St West Newbury, MA 01985
3 Beds
1.5 Baths
1,795 SqFt
Key Details
Sold Price $496,000
Property Type Single Family Home
Sub Type Single Family Residence
Listing Status Sold
Purchase Type For Sale
Square Footage 1,795 sqft
Price per Sqft $276
MLS Listing ID 72706147
Sold Date 09/08/20
Style Colonial
Bedrooms 3
Full Baths 1
Half Baths 1
Year Built 1810
Annual Tax Amount $6,162
Tax Year 2020
Lot Size 0.460 Acres
Acres 0.46
Property Sub-Type Single Family Residence
Property Description
This classic New England 3 bedroom colonial, graced by a fabulous Copper Beech tree in the front yard, has been meticulously maintained and offers a nice blend of original colonial features such as wide pine floors, gunstock columns, mortise and tenon hand hewn beams, coupled with many modern day updates. Cherry eat in kitchen with a bow window, new oak floors, jen-air stove and new dishwasher is open to the family room and leads to a lovely screened in porch and beautiful brick patio overlooking pear and apple trees in the spacious fenced in yard. The dining room hosts wide pine floors and a beautiful built in hutch while the formal living room, also with wide pine floors hosts a handsome Rumford fireplace for keeping cozy on those chilly winter nights. An oversized garage/workshop with heat and electricity complete this perfect New England picture. Welcome Home.
Location
State MA
County Essex
Zoning RC
Direction 113 is Main Street
Rooms
Family Room Flooring - Hardwood, Open Floorplan
Basement Full
Primary Bedroom Level Second
Dining Room Flooring - Wood
Kitchen Flooring - Hardwood, Window(s) - Bay/Bow/Box, Dining Area, Kitchen Island, Open Floorplan
Interior
Heating Forced Air, Oil
Cooling Window Unit(s)
Fireplaces Number 1
Fireplaces Type Living Room
Appliance Range, Dishwasher, Microwave, Refrigerator, Leased Heater
Exterior
Exterior Feature Fruit Trees
Garage Spaces 1.0
Fence Fenced/Enclosed
Community Features Public School
Total Parking Spaces 2
Garage Yes
Building
Lot Description Easements, Level
Foundation Stone
Sewer Private Sewer
Water Public
Architectural Style Colonial
Read Less
Want to know what your home might be worth? Contact us for a FREE valuation!

Our team is ready to help you sell your home for the highest possible price ASAP
Bought with Susan Collins • J. Barrett & Company
GET MORE INFORMATION





