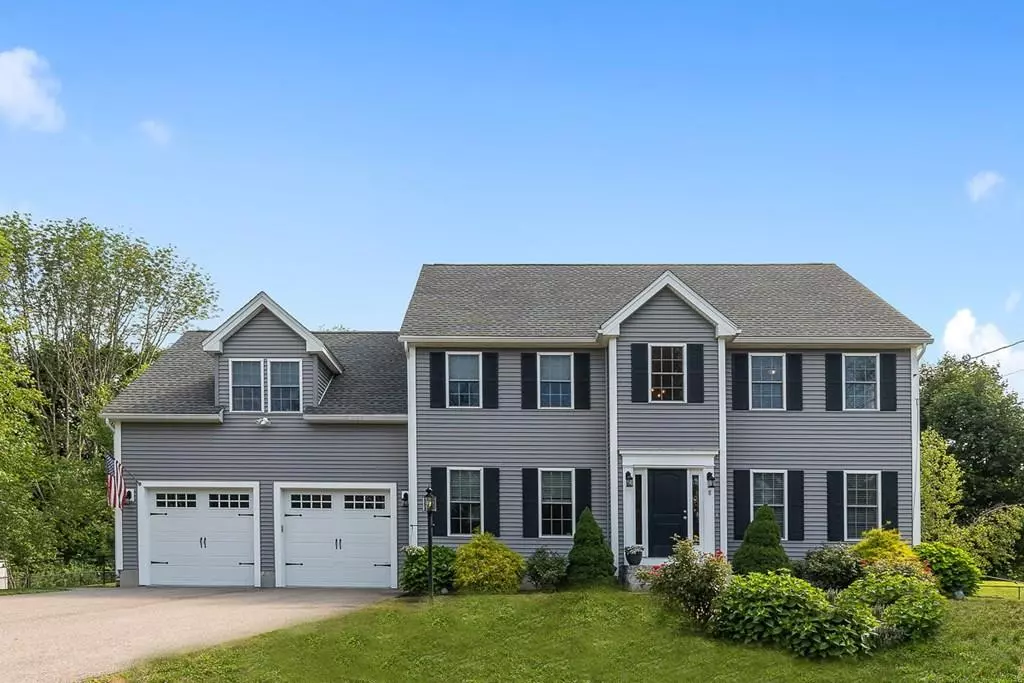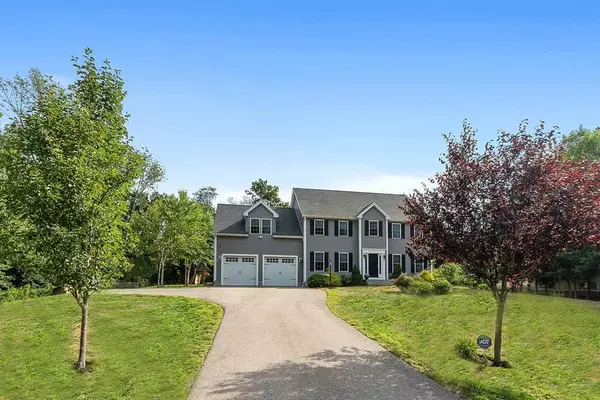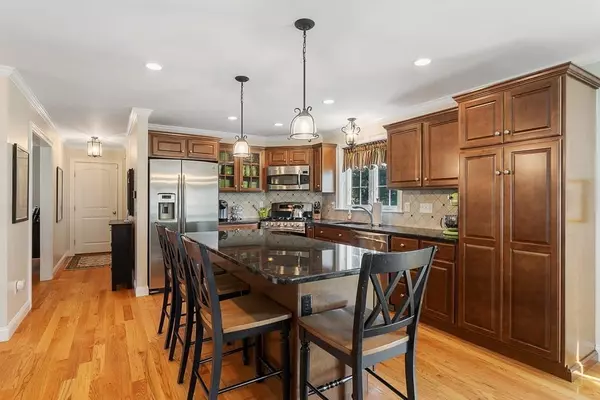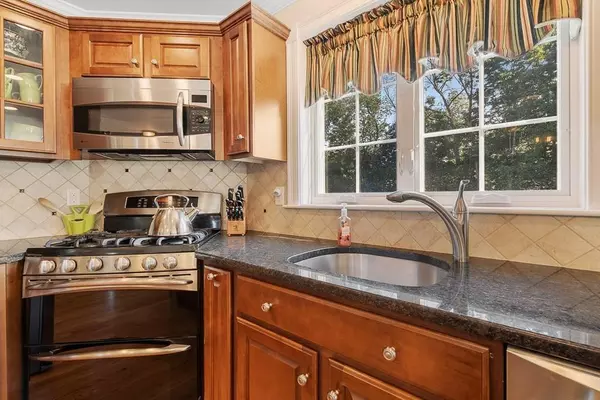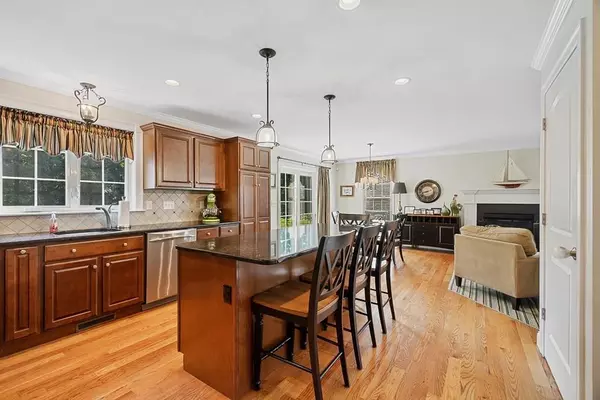$750,000
$729,900
2.8%For more information regarding the value of a property, please contact us for a free consultation.
8 Merrill Street West Newbury, MA 01985
4 Beds
2.5 Baths
2,928 SqFt
Key Details
Sold Price $750,000
Property Type Single Family Home
Sub Type Single Family Residence
Listing Status Sold
Purchase Type For Sale
Square Footage 2,928 sqft
Price per Sqft $256
MLS Listing ID 72700103
Sold Date 09/25/20
Style Colonial
Bedrooms 4
Full Baths 2
Half Baths 1
HOA Y/N false
Year Built 2014
Annual Tax Amount $9,719
Tax Year 2020
Lot Size 0.920 Acres
Acres 0.92
Property Description
LOCATION, LOCATION, LOCATION in West Newbury! Pride of Ownership shows throughout this young 2014 Colonial. Fully applianced eat-in kitchen with GE Profile double ovens, kitty-corner stove with all the bells & whistles, granite countertops, tile backsplash and granite counter island. Kitchen with sliding door overlooking 16x14 patio and private back yard. Central Air throughout and gleaming hardwood floors throughout the first floor. 14x14 fireplaced family room, large dining room with wainscoating. Second floor features large 24x19 master bedroom with huge walk-in closet and master bath with double sinks, granite countertops, and custom glass shower door. 14x14 second & third bedrooms with ample closet space. Finished playroom in Lower Level. 2 car garage with 10 foot ceilings. All located on a dead end street..House is wired for generator. This beautiful house is move in ready.
Location
State MA
County Essex
Zoning RC
Direction Main Street to Merrill Street
Rooms
Family Room Flooring - Hardwood
Basement Finished
Primary Bedroom Level Second
Dining Room Flooring - Hardwood, Wainscoting, Crown Molding
Kitchen Flooring - Hardwood, Countertops - Stone/Granite/Solid, Kitchen Island
Interior
Interior Features Play Room
Heating Forced Air, Natural Gas
Cooling Central Air
Flooring Wood, Carpet
Fireplaces Number 1
Fireplaces Type Living Room
Appliance Range, Oven, Dishwasher, Microwave, Refrigerator, Washer, Dryer, Gas Water Heater
Exterior
Exterior Feature Professional Landscaping
Garage Spaces 2.0
Roof Type Shingle
Total Parking Spaces 5
Garage Yes
Building
Foundation Concrete Perimeter
Sewer Private Sewer
Water Public
Architectural Style Colonial
Read Less
Want to know what your home might be worth? Contact us for a FREE valuation!

Our team is ready to help you sell your home for the highest possible price ASAP
Bought with Susan Bridge • J. Barrett & Company
GET MORE INFORMATION

