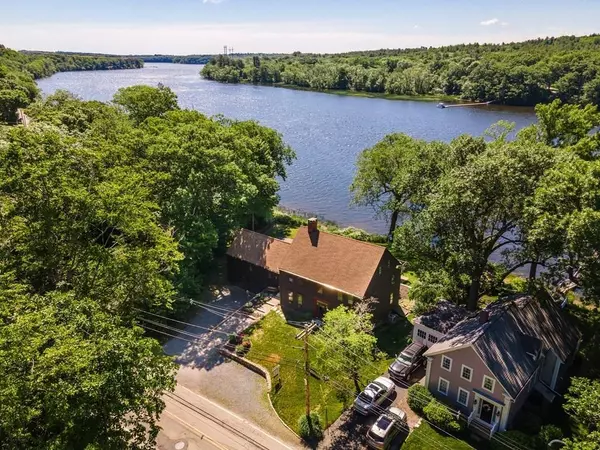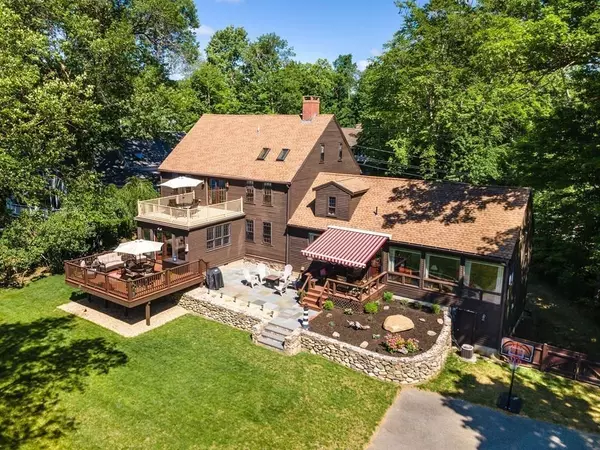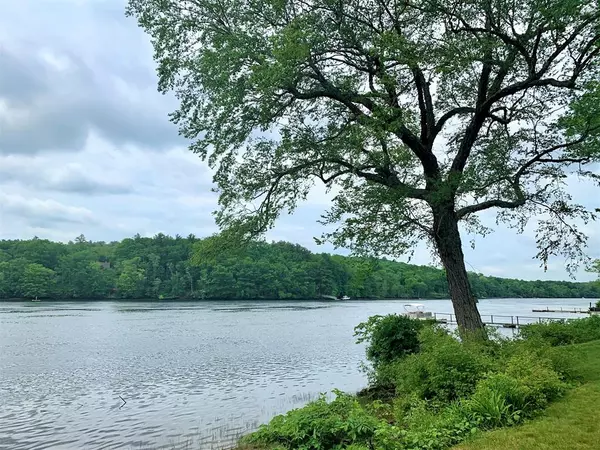$842,000
$849,900
0.9%For more information regarding the value of a property, please contact us for a free consultation.
117 River Road Merrimac, MA 01860
5 Beds
2.5 Baths
3,561 SqFt
Key Details
Sold Price $842,000
Property Type Single Family Home
Sub Type Single Family Residence
Listing Status Sold
Purchase Type For Sale
Square Footage 3,561 sqft
Price per Sqft $236
MLS Listing ID 72675359
Sold Date 09/24/20
Style Colonial
Bedrooms 5
Full Baths 2
Half Baths 1
HOA Y/N false
Year Built 1702
Annual Tax Amount $11,367
Tax Year 2020
Lot Size 0.310 Acres
Acres 0.31
Property Description
Looking for waterfront and need a separate in-law? Direct Riverfront Post & Beam Antique Colonial blending old & new. 1 bed vaulted accessory dwelling/in-law w/ sleeping loft! Enjoy entertaining w/ spectacular private river views; 3 decks & blue stone patio. Nestled on the banks of the Merrimack River flowing to historic Newburyport seaport & Atlantic Ocean. 139' of river & 156' of creek frontage; former Ferry stop along the river! Extensive structural/cosmetic renovations starting in 2010; see detailed Special Features/Renovations sheet. Original refinished wide pine floors. Beautiful Maple Kitchen w/ original brick Indian wall, custom hammered copper deep farmhouse sink, copper stove & sink back splashes. Formal dining rm. Den features large original brick fireplace w/ bee hive oven. Sun rm French doors open to large composite deck overlooking river/huge yard. Vaulted Semi Master suite w/ skylight, plumbed for future private master bath/closet. Desirable Pentucket School system.
Location
State MA
County Essex
Area Merrimacport
Zoning SR
Direction Exit 53 off route 495, east toward river, take left at stop sign, property on your right.
Rooms
Basement Full, Interior Entry, Bulkhead, Concrete, Unfinished
Primary Bedroom Level Second
Dining Room Beamed Ceilings, Closet/Cabinets - Custom Built, Flooring - Wood, Lighting - Pendant
Kitchen Beamed Ceilings, Closet/Cabinets - Custom Built, Flooring - Wood, Countertops - Stone/Granite/Solid, Cabinets - Upgraded, Remodeled, Gas Stove, Lighting - Overhead
Interior
Interior Features Ceiling Fan(s), Beamed Ceilings, Cable Hookup, Lighting - Overhead, Bathroom - Full, Ceiling - Beamed, Closet/Cabinets - Custom Built, Bathroom - Half, Crown Molding, Bathroom - 3/4, Bathroom - With Shower Stall, Ceiling - Cathedral, Ceiling - Vaulted, Closet, Dining Area, Breakfast Bar / Nook, Open Floor Plan, Sun Room, Den, Office, Inlaw Apt.
Heating Forced Air, Baseboard, Natural Gas, Other, Fireplace
Cooling Central Air
Flooring Wood, Tile, Pine, Wood Laminate, Flooring - Wood
Fireplaces Number 1
Fireplaces Type Kitchen, Master Bedroom, Bedroom
Appliance Range, Dishwasher, Disposal, Microwave, Refrigerator, Washer, Dryer, Second Dishwasher, Stainless Steel Appliance(s), Gas Water Heater, Utility Connections for Gas Range, Utility Connections for Electric Range, Utility Connections for Electric Dryer
Laundry Dryer Hookup - Electric, Washer Hookup, In Basement
Exterior
Exterior Feature Rain Gutters, Professional Landscaping
Garage Spaces 2.0
Community Features Shopping, Park, Walk/Jog Trails, Highway Access, Public School
Utilities Available for Gas Range, for Electric Range, for Electric Dryer
Waterfront Description Waterfront, Navigable Water, River, Frontage, Direct Access, Private, Other (See Remarks)
View Y/N Yes
View Scenic View(s)
Roof Type Shingle
Total Parking Spaces 4
Garage Yes
Building
Lot Description Easements, Gentle Sloping, Level, Other
Foundation Concrete Perimeter, Stone
Sewer Public Sewer
Water Public
Architectural Style Colonial
Schools
Elementary Schools Sweetsir/Donah
Middle Schools Pentucket
High Schools Pentucket
Others
Acceptable Financing Contract
Listing Terms Contract
Read Less
Want to know what your home might be worth? Contact us for a FREE valuation!

Our team is ready to help you sell your home for the highest possible price ASAP
Bought with Sherri Quist • Coldwell Banker Residential Brokerage - Brookline
GET MORE INFORMATION





