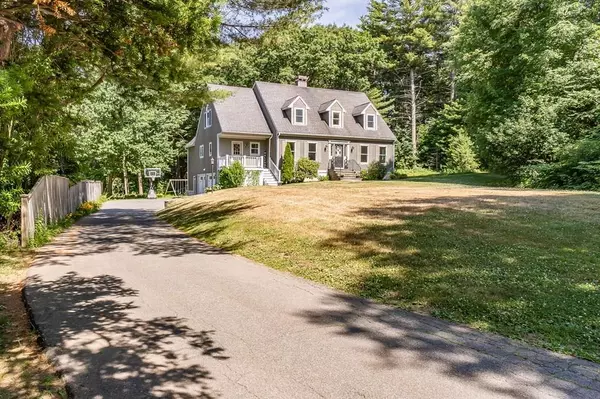$825,000
$849,000
2.8%For more information regarding the value of a property, please contact us for a free consultation.
43 Essex St Wenham, MA 01984
4 Beds
2.5 Baths
2,959 SqFt
Key Details
Sold Price $825,000
Property Type Single Family Home
Sub Type Single Family Residence
Listing Status Sold
Purchase Type For Sale
Square Footage 2,959 sqft
Price per Sqft $278
MLS Listing ID 72679776
Sold Date 09/18/20
Style Cape
Bedrooms 4
Full Baths 2
Half Baths 1
Year Built 1997
Annual Tax Amount $14,107
Tax Year 2020
Lot Size 1.070 Acres
Acres 1.07
Property Sub-Type Single Family Residence
Property Description
This is the home you've been waiting for! Situated on over an acre of private land, this bright and open Cape is move-in ready! The open concept design flows the entire width of the home. Beautiful granite countertops and stainless steel appliances are featured in the eat-in kitchen. The kitchen transitions into a large fireplaced family room with a built in bar that is perfect for entertaining. An elegant front to back living room with a second fireplace is awaiting you as you enter the marble floor main entrance. Four large bedroom upstairs including a cathedral ceiling master bedroom with a walk in closet and master bath. The recently finished basement makes a great playroom or exercise room. First floor laundry, central air, deck, and an extra large two car garage are just some of the few extras! Highly rated Hamilton-Wenham School District.
Location
State MA
County Essex
Zoning RES
Direction Take Grapevine Road to Essex Street
Rooms
Family Room Flooring - Hardwood, Open Floorplan, Crown Molding
Basement Finished
Primary Bedroom Level Second
Dining Room Flooring - Hardwood, Crown Molding
Kitchen Flooring - Hardwood, Countertops - Stone/Granite/Solid, Kitchen Island, Open Floorplan
Interior
Interior Features Play Room
Heating Forced Air, Electric Baseboard, Oil
Cooling Central Air
Flooring Wood, Carpet, Flooring - Wall to Wall Carpet
Fireplaces Number 2
Fireplaces Type Family Room, Living Room
Appliance Range, Oven, Dishwasher, Microwave, Refrigerator, Washer, Dryer, Water Treatment, Oil Water Heater, Utility Connections for Gas Range
Laundry First Floor
Exterior
Garage Spaces 2.0
Community Features Walk/Jog Trails, Conservation Area
Utilities Available for Gas Range
Roof Type Shingle
Total Parking Spaces 4
Garage Yes
Building
Lot Description Wooded
Foundation Concrete Perimeter
Sewer Private Sewer
Water Private
Architectural Style Cape
Schools
Elementary Schools Buker
Middle Schools Miles River
High Schools Hamilton Wenham
Others
Acceptable Financing Seller W/Participate
Listing Terms Seller W/Participate
Read Less
Want to know what your home might be worth? Contact us for a FREE valuation!

Our team is ready to help you sell your home for the highest possible price ASAP
Bought with Tracey Hutchinson • Churchill Properties
GET MORE INFORMATION





