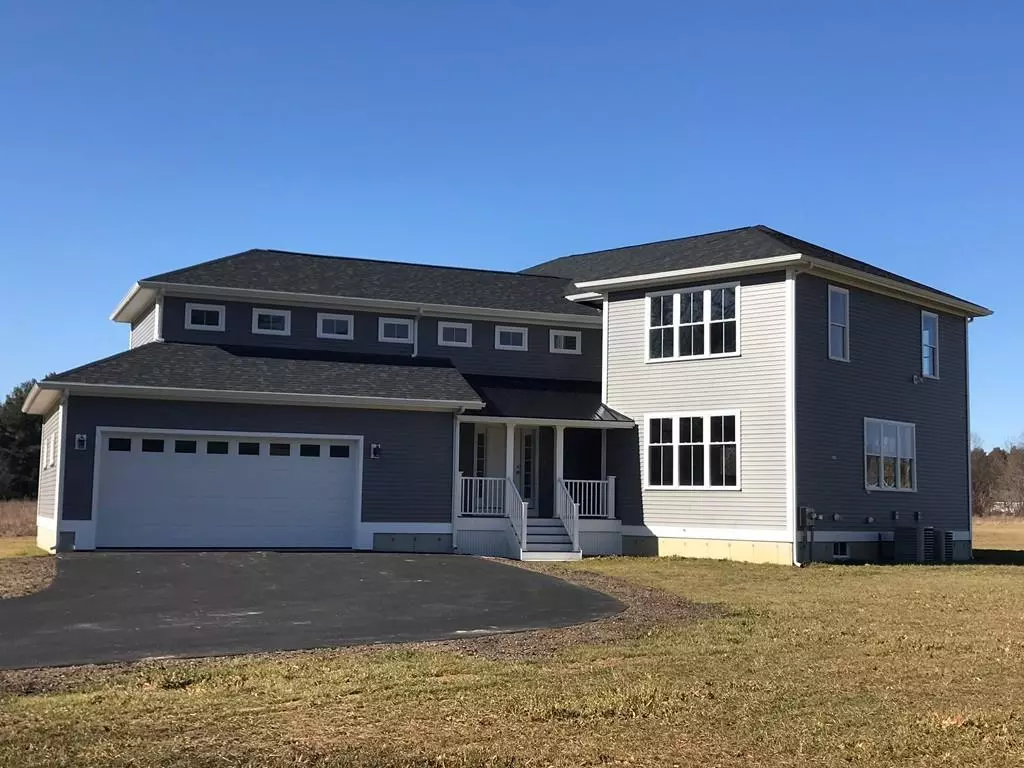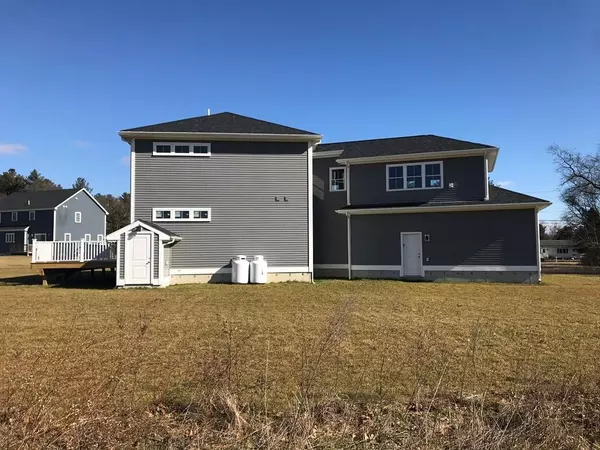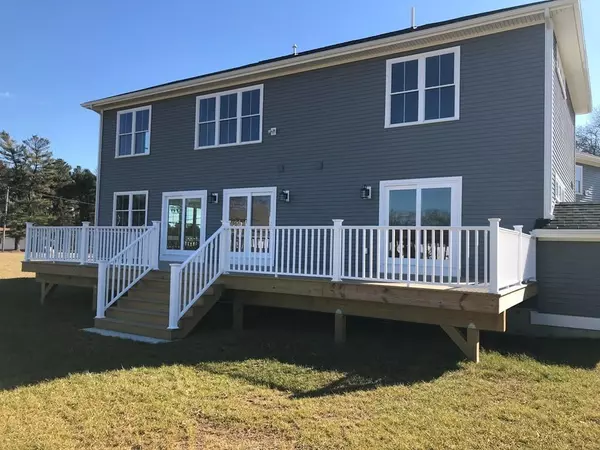$632,000
$645,000
2.0%For more information regarding the value of a property, please contact us for a free consultation.
1 Point St Berkley, MA 02779
4 Beds
3.5 Baths
3,564 SqFt
Key Details
Sold Price $632,000
Property Type Single Family Home
Sub Type Single Family Residence
Listing Status Sold
Purchase Type For Sale
Square Footage 3,564 sqft
Price per Sqft $177
MLS Listing ID 72656722
Sold Date 09/18/20
Style Colonial
Bedrooms 4
Full Baths 3
Half Baths 1
HOA Y/N false
Year Built 2020
Annual Tax Amount $3,987
Tax Year 2020
Lot Size 1.500 Acres
Acres 1.5
Property Sub-Type Single Family Residence
Property Description
New Construction home built on a 1.5 acre corner lot- The home offers an open first floor plan with space for a mudroom nook. There is a first floor master bedroom and second floor master bedroom, both with full size bathrooms and walk-in closets. The upstairs offers a open bridge hallway leading to a large den area with access to two additional bedrooms and the second floor master bedroom. The laundry is conveniently located on the second floor. The second floor also includes an additional bonus room. The large deck is situated off of the kitchen and dining room with three sliders including one in the first floor master bedroom. In addition to the large living area of this home is a gigantic basement which could be finished for additional living space. Home is conveniently located to easy access of rts 24, 138, 195 and 140. Seller to include a one year warranty on the home.
Location
State MA
County Bristol
Zoning res
Direction Corner of Point Street and Bayview Avenue.
Rooms
Basement Full, Interior Entry, Concrete, Unfinished
Primary Bedroom Level Main
Dining Room Flooring - Hardwood, Balcony / Deck, Open Floorplan, Lighting - Pendant, Crown Molding
Kitchen Flooring - Hardwood, Balcony / Deck, Pantry, Countertops - Stone/Granite/Solid, Kitchen Island, Breakfast Bar / Nook, Recessed Lighting, Stainless Steel Appliances, Gas Stove, Lighting - Pendant, Crown Molding
Interior
Interior Features Recessed Lighting, Cable Hookup, Bathroom - Half, Lighting - Sconce, Pedestal Sink, Bathroom - Full, Bathroom - Double Vanity/Sink, Bathroom - With Tub & Shower, Bonus Room, Den, Bathroom, Second Master Bedroom
Heating Central, Forced Air, Propane
Cooling Central Air
Flooring Wood, Tile, Flooring - Hardwood, Flooring - Stone/Ceramic Tile
Appliance Range, Dishwasher, Microwave, Refrigerator, Water Treatment, Range Hood, Propane Water Heater, Tank Water Heaterless, Plumbed For Ice Maker, Utility Connections for Gas Range, Utility Connections for Gas Oven, Utility Connections for Electric Dryer
Laundry Electric Dryer Hookup, Washer Hookup, Second Floor
Exterior
Exterior Feature Rain Gutters
Garage Spaces 2.0
Community Features Highway Access, Public School
Utilities Available for Gas Range, for Gas Oven, for Electric Dryer, Washer Hookup, Icemaker Connection
Roof Type Shingle, Metal
Total Parking Spaces 6
Garage Yes
Building
Lot Description Corner Lot, Cleared
Foundation Concrete Perimeter
Sewer Private Sewer
Water Private
Architectural Style Colonial
Schools
Elementary Schools Berkley
Middle Schools Berkley
High Schools Somer/Berkley
Others
Senior Community false
Read Less
Want to know what your home might be worth? Contact us for a FREE valuation!

Our team is ready to help you sell your home for the highest possible price ASAP
Bought with Gregory Murphy • WEICHERT, REALTORS® - Briarwood Real Estate
GET MORE INFORMATION





