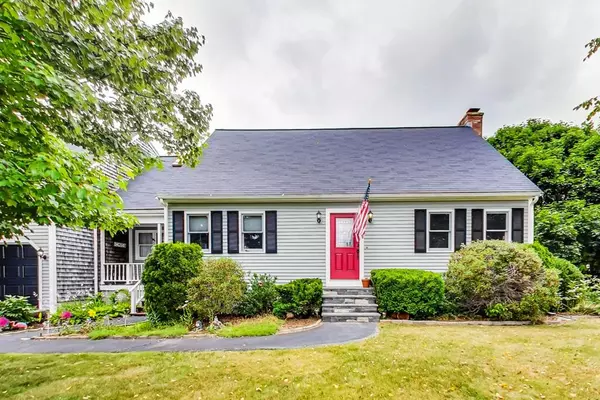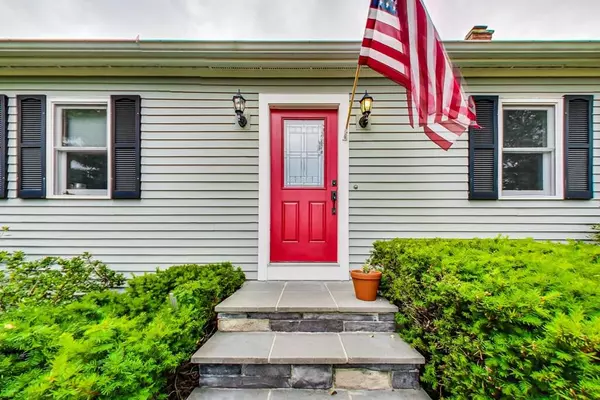$455,000
$449,900
1.1%For more information regarding the value of a property, please contact us for a free consultation.
7 Stanley Ave Berkley, MA 02779
3 Beds
2.5 Baths
2,194 SqFt
Key Details
Sold Price $455,000
Property Type Single Family Home
Sub Type Single Family Residence
Listing Status Sold
Purchase Type For Sale
Square Footage 2,194 sqft
Price per Sqft $207
MLS Listing ID 72696623
Sold Date 09/18/20
Style Cape
Bedrooms 3
Full Baths 2
Half Baths 1
Year Built 1989
Annual Tax Amount $5,625
Tax Year 2020
Lot Size 1.020 Acres
Acres 1.02
Property Sub-Type Single Family Residence
Property Description
This Is The One You Have Been Waiting For! Extended Cape In A Quiet Neighborhood! This Home Has A Lot Of Space, Inside & Out; 2 Car Garage Attached w/Breezeway Open To Kitchen w/Island & Stainless Steel Appliances; Huge Family Room Over Garage w/2 Skylights & Newer Laminate Flooring; Formal Dining Room Is Now A Playroom w/Tree House (Can Be Converted Back if Needed But The Kids Will Love It!) & Large Front to Back Fireplaced Living Room; 1/2 Bath w/Laundry Completes The 1st Floor; 2nd Floor Features 3 Bedrooms & 2 Baths; Master Bedroom Is Massive w/5 Piece Master Bath w/Skylight & Secret Passage To Family Room Thru Closet! Full Basement For Storage w/New Heating System & Central Air & New Hot Water Heater; Backyard Boasts Oversized Deck, Paver Walkway to Firepit Located In The Fenced In Yard w/Storage Shed! Group Showings Monday from 5 to 6, no appointment needed, just show up. OFFERS DUE BY 8PM MONDAY NIGHT, MAKE THEM GOOD THRU 8PM TUESDAY NIGHT!
Location
State MA
County Bristol
Zoning Res
Direction Bayview to Stanley
Rooms
Family Room Skylight, Ceiling Fan(s), Flooring - Laminate
Basement Full, Interior Entry, Bulkhead, Concrete, Unfinished
Primary Bedroom Level Second
Dining Room Flooring - Stone/Ceramic Tile, Slider
Kitchen Flooring - Stone/Ceramic Tile, Kitchen Island, Stainless Steel Appliances, Gas Stove
Interior
Interior Features Closet, Play Room
Heating Forced Air, Oil
Cooling Central Air
Flooring Tile, Carpet, Laminate, Flooring - Wall to Wall Carpet
Fireplaces Number 1
Fireplaces Type Living Room
Appliance Range, Dishwasher, Electric Water Heater, Tank Water Heater, Utility Connections for Gas Range, Utility Connections for Electric Dryer
Laundry Bathroom - Half, Flooring - Stone/Ceramic Tile, First Floor
Exterior
Exterior Feature Storage
Garage Spaces 2.0
Fence Fenced/Enclosed, Fenced
Utilities Available for Gas Range, for Electric Dryer
Roof Type Asphalt/Composition Shingles
Total Parking Spaces 6
Garage Yes
Building
Foundation Concrete Perimeter
Sewer Private Sewer
Water Private
Architectural Style Cape
Others
Senior Community false
Read Less
Want to know what your home might be worth? Contact us for a FREE valuation!

Our team is ready to help you sell your home for the highest possible price ASAP
Bought with Gregory Murphy • WEICHERT, REALTORS® - Briarwood Real Estate
GET MORE INFORMATION





