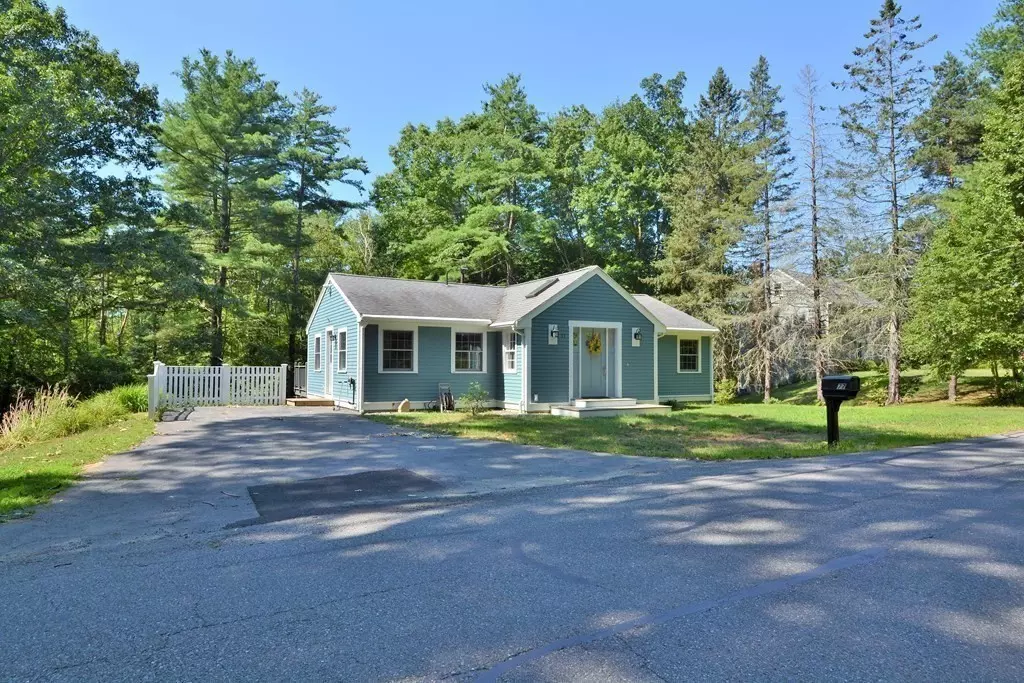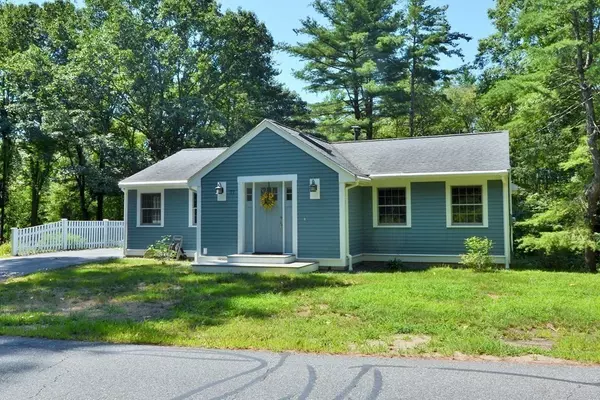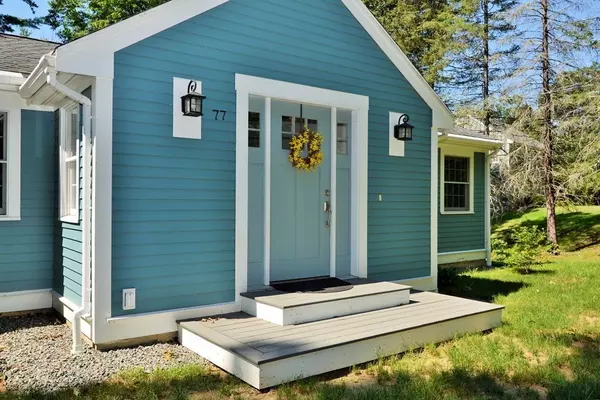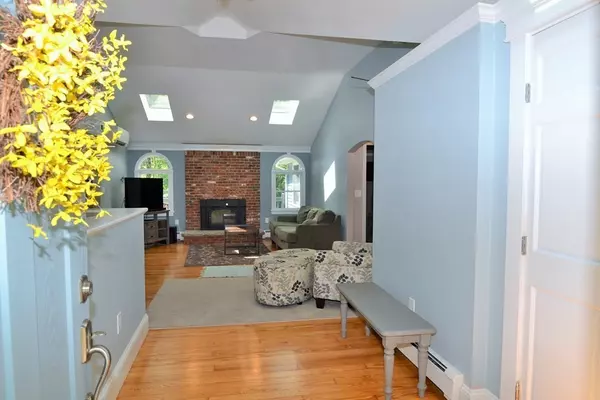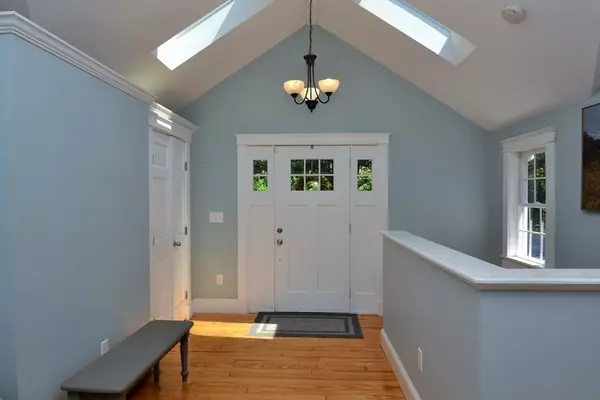$460,000
$428,500
7.4%For more information regarding the value of a property, please contact us for a free consultation.
77 Ash Street West Newbury, MA 01985
2 Beds
1 Bath
1,641 SqFt
Key Details
Sold Price $460,000
Property Type Single Family Home
Sub Type Single Family Residence
Listing Status Sold
Purchase Type For Sale
Square Footage 1,641 sqft
Price per Sqft $280
MLS Listing ID 72707511
Sold Date 10/01/20
Style Ranch
Bedrooms 2
Full Baths 1
Year Built 1962
Annual Tax Amount $5,508
Tax Year 2020
Lot Size 1.250 Acres
Acres 1.25
Property Sub-Type Single Family Residence
Property Description
.Great opportunity to own this beautiful renovated home featuring a granite / stainless kitchen with 8 ft breakfast bar and cathedral ceiling that opens dining area overlooking the private wooded backyard. Dining room also has sliding glass doors leading to the 28x9 back deck where you can enjoy the spacious 1.25 acres of land! This home also features a 19x14 living room with working fireplace, cathedral ceiling, skylights, HW flooring and has a ductless CA system. 14x11 foyer opens to and from the living room area offering added space for guests and family. The master bedroom features vaulted ceilings, hardwood flooring, double closets and a ductless CA system. 2nd bedroom features hardwood flooring and measures 13x10. The full bath features a 12 ft high ceiling, updated tile flooring, granite sink top, and attractive decor. Lower level can be a bonus bedroom for guests or a family room. New boiler, new oil tank, updated siding,windows,roof!
Location
State MA
County Essex
Zoning RB
Direction Cherry Hill to Middle to Ash Street or Moody to Ash
Rooms
Family Room Flooring - Laminate, Recessed Lighting
Basement Full, Partially Finished, Walk-Out Access, Interior Entry, Sump Pump, Concrete
Primary Bedroom Level First
Dining Room Cathedral Ceiling(s), Flooring - Hardwood, Deck - Exterior, Exterior Access, Open Floorplan, Slider
Kitchen Cathedral Ceiling(s), Flooring - Hardwood, Dining Area, Countertops - Stone/Granite/Solid, Countertops - Upgraded, Breakfast Bar / Nook, Cabinets - Upgraded, Stainless Steel Appliances
Interior
Interior Features Open Floorplan, Entrance Foyer
Heating Baseboard, Oil, Electric, Ductless
Cooling 3 or More, Ductless
Flooring Tile, Laminate, Hardwood, Flooring - Hardwood
Fireplaces Number 1
Fireplaces Type Living Room
Appliance Range, Dishwasher, Refrigerator, Tank Water Heater, Utility Connections for Gas Oven
Laundry In Basement
Exterior
Community Features Public Transportation
Utilities Available for Gas Oven
Roof Type Shingle
Total Parking Spaces 4
Garage No
Building
Lot Description Wooded, Gentle Sloping
Foundation Concrete Perimeter
Sewer Private Sewer
Water Private
Architectural Style Ranch
Read Less
Want to know what your home might be worth? Contact us for a FREE valuation!

Our team is ready to help you sell your home for the highest possible price ASAP
Bought with Hannah Barker • LandVest, Inc., Ipswich
GET MORE INFORMATION

