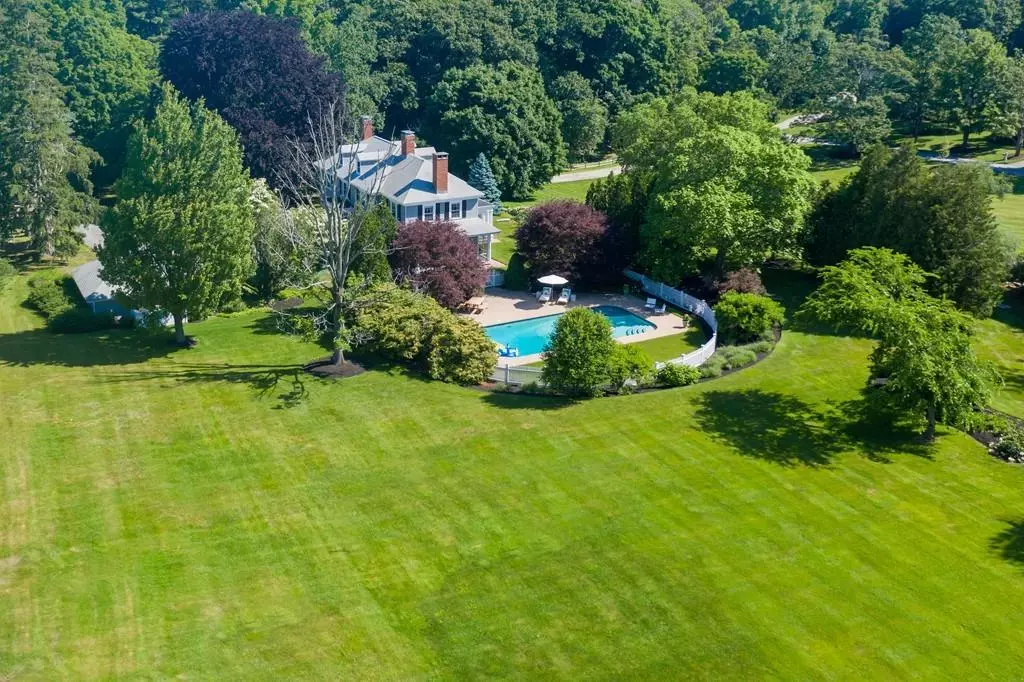$1,800,000
$1,949,000
7.6%For more information regarding the value of a property, please contact us for a free consultation.
188 Cherry St Wenham, MA 01984
4 Beds
2.5 Baths
4,389 SqFt
Key Details
Sold Price $1,800,000
Property Type Single Family Home
Sub Type Single Family Residence
Listing Status Sold
Purchase Type For Sale
Square Footage 4,389 sqft
Price per Sqft $410
MLS Listing ID 72528649
Sold Date 09/29/20
Style Colonial, Colonial Revival
Bedrooms 4
Full Baths 2
Half Baths 1
Year Built 1903
Annual Tax Amount $25,491
Tax Year 2019
Lot Size 3.590 Acres
Acres 3.59
Property Sub-Type Single Family Residence
Property Description
This original Tucker Estate home is sited on 3.59 acres of sweeping lawns and mature landscaping in Wenham's "William Fairfield" neighborhood. A long driveway leads to this turn of the century home with custom renovations throughout. An original Dutch door and spacious formal foyer are elegant introductions to this stylish home. The interior, which was fully renovated by architect Siemasko Verbridge, provides an open floor plan that enhances the graciousness of this classic home with remarkable period details like gleaming hardwood floors, high ceilings and beautifully crafted millwork. The beautiful state of the art chef's kitchen, creates the perfect balance for daily living and those that love to entertain. Four bedrooms on the second floor include a gorgeous master suite. A broad screened porch overlooks the heated pool surrounded by a charming white picket fence and mature Maple trees to create an intimate outdoor summer haven.
Location
State MA
County Essex
Zoning RS
Direction Take Cherry St to William Fairfield Dr. Enter at 6 William Fairfield. Shared Driveway.
Rooms
Family Room Coffered Ceiling(s), Flooring - Hardwood, Window(s) - Bay/Bow/Box, Window(s) - Picture, Recessed Lighting, Remodeled, Crown Molding
Basement Full
Primary Bedroom Level Second
Dining Room Flooring - Hardwood, Window(s) - Bay/Bow/Box, Window(s) - Picture, Lighting - Sconce, Crown Molding
Kitchen Coffered Ceiling(s), Flooring - Hardwood, Window(s) - Bay/Bow/Box, Dining Area, Pantry, Countertops - Stone/Granite/Solid, Cabinets - Upgraded, Recessed Lighting, Remodeled, Lighting - Pendant
Interior
Interior Features Closet/Cabinets - Custom Built, Countertops - Upgraded, Recessed Lighting, Crown Molding, Cable Hookup, Home Office, Sitting Room, Wired for Sound
Heating Forced Air, Baseboard, Radiant, Natural Gas
Cooling Central Air
Flooring Hardwood, Pine, Flooring - Stone/Ceramic Tile, Flooring - Hardwood
Fireplaces Number 6
Fireplaces Type Dining Room, Family Room, Living Room, Master Bedroom
Appliance Range, Oven, Dishwasher, Microwave, Refrigerator, Freezer, Washer, Dryer, Oil Water Heater, Plumbed For Ice Maker, Utility Connections for Gas Range, Utility Connections for Electric Oven, Utility Connections for Electric Dryer
Laundry Closet - Linen, Closet/Cabinets - Custom Built, Flooring - Stone/Ceramic Tile, Cabinets - Upgraded, Electric Dryer Hookup, Remodeled, Washer Hookup, Lighting - Overhead, Crown Molding, First Floor
Exterior
Exterior Feature Rain Gutters, Storage, Professional Landscaping, Stone Wall
Garage Spaces 2.0
Pool In Ground, Pool - Inground Heated
Community Features Public Transportation, Shopping, Pool, Tennis Court(s), Park, Walk/Jog Trails, Bike Path, Conservation Area, Highway Access, Private School, Public School
Utilities Available for Gas Range, for Electric Oven, for Electric Dryer, Washer Hookup, Icemaker Connection
Roof Type Shingle
Total Parking Spaces 5
Garage Yes
Private Pool true
Building
Lot Description Easements, Cleared, Gentle Sloping, Level
Foundation Concrete Perimeter, Stone
Sewer Private Sewer
Water Public
Architectural Style Colonial, Colonial Revival
Schools
Elementary Schools Buker
Middle Schools Mrms
High Schools Hwrsd
Others
Acceptable Financing Contract
Listing Terms Contract
Read Less
Want to know what your home might be worth? Contact us for a FREE valuation!

Our team is ready to help you sell your home for the highest possible price ASAP
Bought with Syndi Zaiger • Compass
GET MORE INFORMATION





