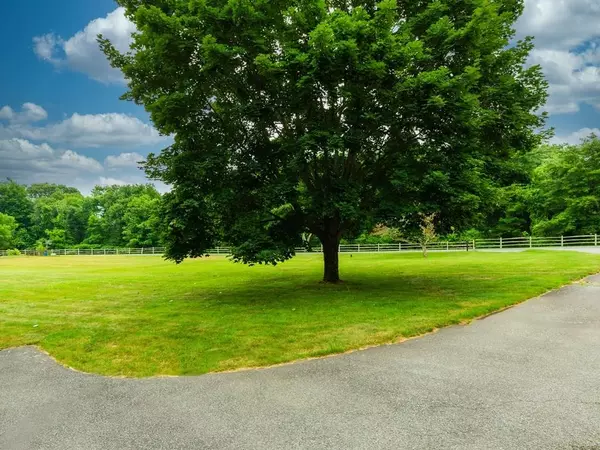$440,000
$399,900
10.0%For more information regarding the value of a property, please contact us for a free consultation.
7 Swing Dr Berkley, MA 02779
3 Beds
2 Baths
1,784 SqFt
Key Details
Sold Price $440,000
Property Type Single Family Home
Sub Type Single Family Residence
Listing Status Sold
Purchase Type For Sale
Square Footage 1,784 sqft
Price per Sqft $246
MLS Listing ID 72690317
Sold Date 09/24/20
Style Cape
Bedrooms 3
Full Baths 2
Year Built 1974
Annual Tax Amount $5,438
Tax Year 2020
Lot Size 1.480 Acres
Acres 1.48
Property Sub-Type Single Family Residence
Property Description
STAGGERED SHOWINGS AT OPEN HOUSE START THURSDAY, JULY 16th from 4-6 pm. CONTACT AGENT FOR YOUR TIME REQUEST....SECOND OPEN HOUSE IS SATURDAY, JULY 18TH FROM 10 AM TO 12 PM, CONTACT AGENT WITH YOUR TIME REQUEST---ALL OFFERS, FINAL AND BEST-BY MONDAY, JULY 20TH AT 5 PM....Welcome Home!!!!....Here's your chance to live on Absolutely gorgeous Park-like Grounds in a Quintessential New England Cape-style home located on a quiet side street close to the Taunton River.... This home is extremely well-kept with a Country Kitchen, Double-sided Fireplace in Family Room, Wonderful Sunroom, Hardwood floors in Dining Room and Staircase, New First floor Master bath with Tile surround shower and comfort height vanity, Washer, Dryer and Freezer stay with property, Two car garage, Full basement ready to finish, Central air conditioning, Newer roof, Newer Cedar Shingles and exterior paint...Generator!! Detached shed and wood shed...Come see and fall in love...
Location
State MA
County Bristol
Area Berkley Bridge
Zoning Res
Direction Elm St. to Berkley St. to Swing Dr. OR Bayview Ave. to Point to Berkley
Rooms
Family Room Flooring - Wall to Wall Carpet
Basement Full
Primary Bedroom Level First
Dining Room Flooring - Hardwood
Kitchen Flooring - Stone/Ceramic Tile
Interior
Interior Features Sun Room
Heating Baseboard, Oil
Cooling Central Air
Flooring Wood, Tile, Carpet
Fireplaces Number 2
Appliance Range, Dishwasher, Refrigerator, Freezer, Washer, Dryer, Oil Water Heater
Laundry In Basement
Exterior
Garage Spaces 2.0
Community Features Conservation Area, Highway Access, Public School
Roof Type Shingle
Total Parking Spaces 12
Garage Yes
Building
Lot Description Easements, Additional Land Avail., Level
Foundation Concrete Perimeter
Sewer Private Sewer
Water Private
Architectural Style Cape
Others
Senior Community false
Acceptable Financing Contract
Listing Terms Contract
Read Less
Want to know what your home might be worth? Contact us for a FREE valuation!

Our team is ready to help you sell your home for the highest possible price ASAP
Bought with Tiffany Perry • American Beauty Realty Group
GET MORE INFORMATION





