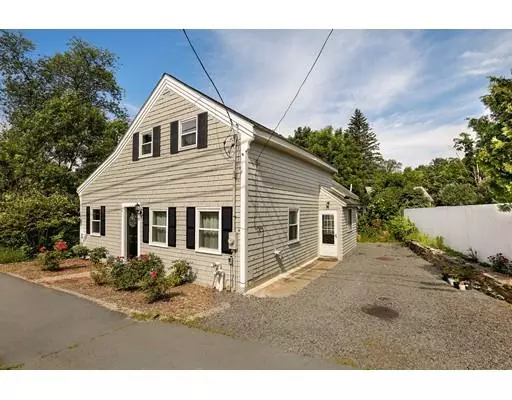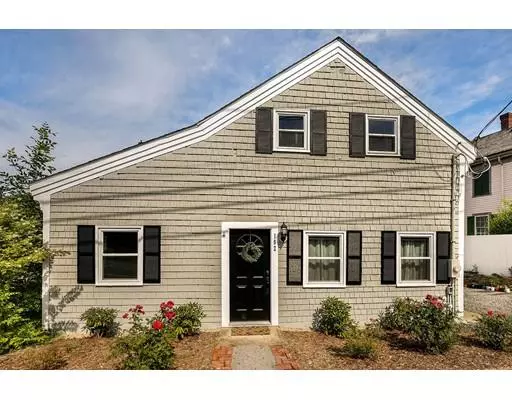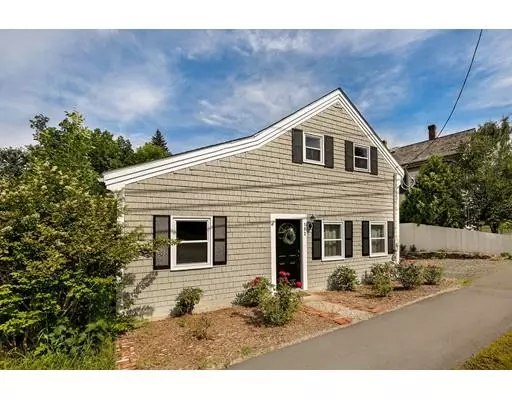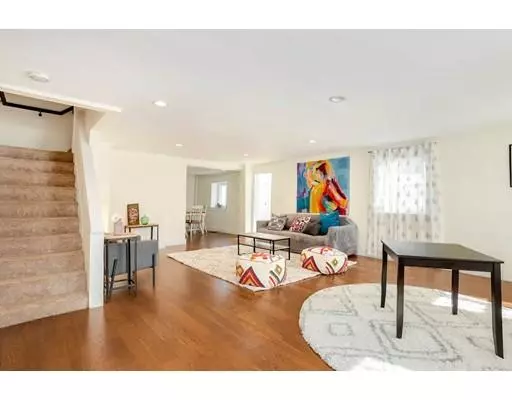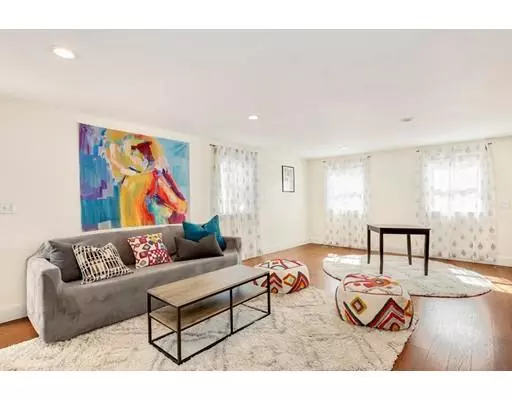$365,000
$365,000
For more information regarding the value of a property, please contact us for a free consultation.
192 Main St West Newbury, MA 01985
4 Beds
2 Baths
1,891 SqFt
Key Details
Sold Price $365,000
Property Type Single Family Home
Sub Type Single Family Residence
Listing Status Sold
Purchase Type For Sale
Square Footage 1,891 sqft
Price per Sqft $193
MLS Listing ID 72532115
Sold Date 10/16/20
Style Cottage
Bedrooms 4
Full Baths 2
Year Built 1920
Annual Tax Amount $4,094
Tax Year 2019
Lot Size 4,356 Sqft
Acres 0.1
Property Sub-Type Single Family Residence
Property Description
Seller relocating to West Coast. Gorgeous updated 4 bedroom, 2 bathroom cottage located close to Newburyport and Plum Island beaches in a sought-after school district. Bright, open-concept, unique floor-plan and many one-of-a-kind details that make this house a must-see. The first floor has beautiful wood-laminate floors through-out. Sunny, spacious living room with adjacent bedroom/office. The dining area has wood-paneled ceiling, and leads into the kitchen with a charming, painted exposed brick wall. The kitchen has all new appliances and granite counter-tops. Tastefully updated full-bathroom with washer/dryer off the kitchen and a mudroom. The second floor includes a huge master bedroom with a sky-light and sloped ceilings. Two more decent sized bed-rooms with another full-updated bathroom. Off the back of the home is a covered deck overlooking a private back-yard. This home is a must-see!
Location
State MA
County Essex
Zoning RC
Direction Please refer to google maps
Rooms
Family Room Flooring - Laminate
Basement Full, Walk-Out Access, Interior Entry, Sump Pump, Concrete, Unfinished
Primary Bedroom Level Second
Kitchen Flooring - Laminate, Pantry
Interior
Interior Features Finish - Sheetrock
Heating Forced Air, Oil
Cooling None
Appliance Microwave, ENERGY STAR Qualified Refrigerator, ENERGY STAR Qualified Dishwasher, ENERGY STAR Qualified Washer, Washer/Dryer, Range Hood, Range - ENERGY STAR, Electric Water Heater, Utility Connections for Electric Range, Utility Connections for Electric Oven
Laundry Flooring - Stone/Ceramic Tile, First Floor
Exterior
Community Features Public Transportation, Shopping, Park, Stable(s), Golf, Medical Facility, Bike Path, Conservation Area, Highway Access, House of Worship, Marina, Private School, Public School, T-Station
Utilities Available for Electric Range, for Electric Oven
Waterfront Description Beach Front, Ocean, Beach Ownership(Public)
View Y/N Yes
View Scenic View(s)
Roof Type Shingle
Total Parking Spaces 2
Garage No
Building
Lot Description Zero Lot Line
Foundation Concrete Perimeter
Sewer Private Sewer, Holding Tank
Water Public
Architectural Style Cottage
Schools
Elementary Schools Dr John C Page
Middle Schools Pentucket
High Schools Pentucket
Others
Senior Community false
Read Less
Want to know what your home might be worth? Contact us for a FREE valuation!

Our team is ready to help you sell your home for the highest possible price ASAP
Bought with Erika Padolsky • Ledge & Young Real Estate
GET MORE INFORMATION

