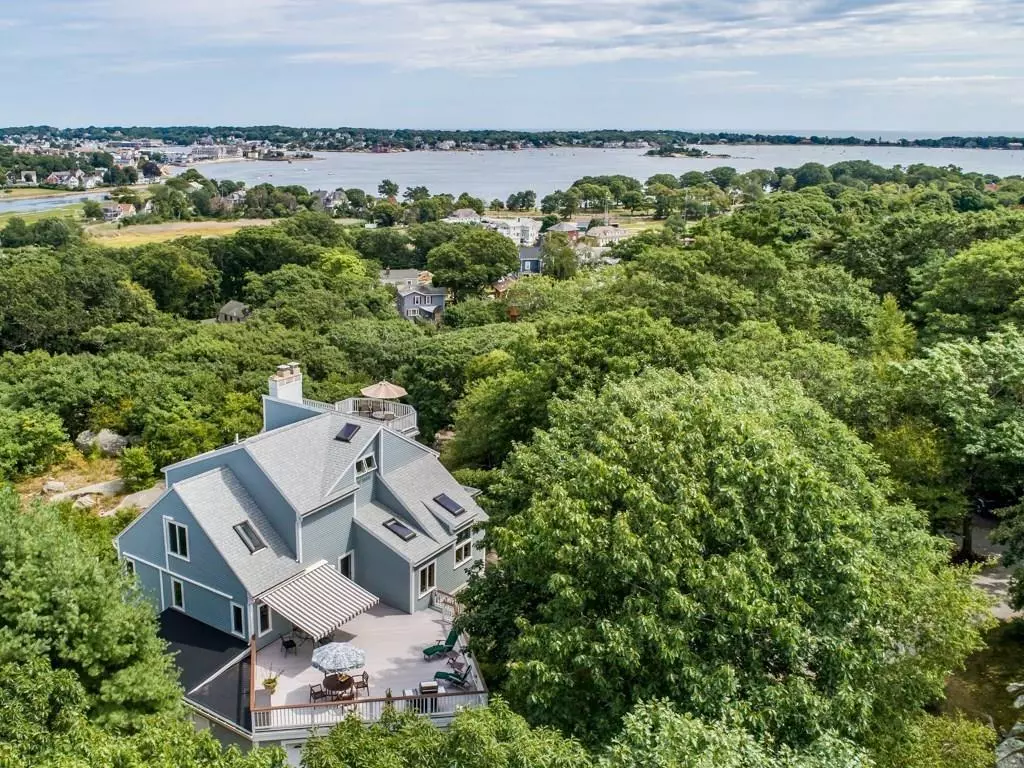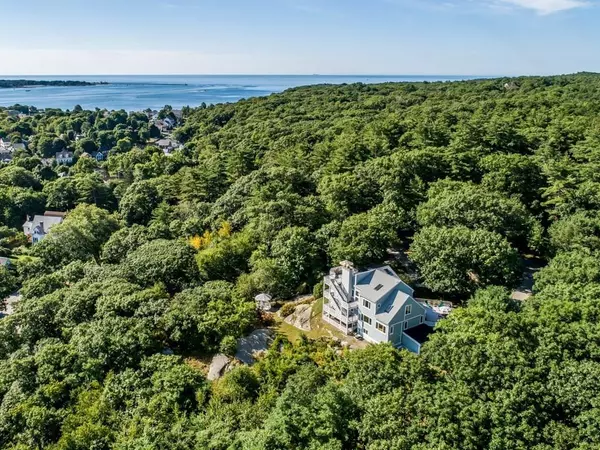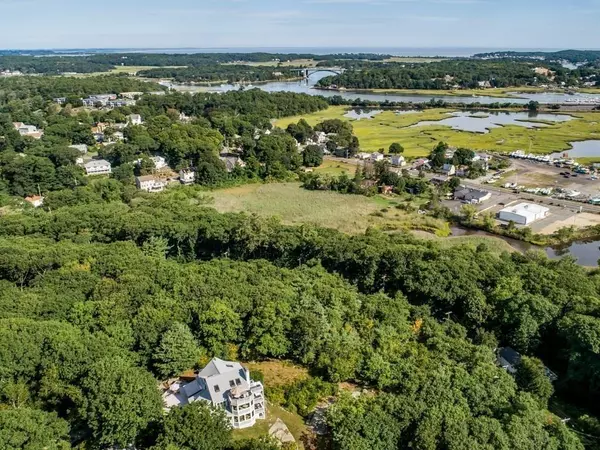$1,700,000
$1,749,000
2.8%For more information regarding the value of a property, please contact us for a free consultation.
24 Bond Street Gloucester, MA 01930
3 Beds
2 Baths
2,712 SqFt
Key Details
Sold Price $1,700,000
Property Type Single Family Home
Sub Type Single Family Residence
Listing Status Sold
Purchase Type For Sale
Square Footage 2,712 sqft
Price per Sqft $626
MLS Listing ID 72714872
Sold Date 10/16/20
Style Contemporary
Bedrooms 3
Full Baths 2
Year Built 1984
Annual Tax Amount $10,717
Tax Year 2020
Lot Size 2.810 Acres
Acres 2.81
Property Description
Situated on a 2.81 acre parcel of land on a private hilltop 102 feet above sea level, this one-of-a-kind property offers panoramic water views of the Annisquam River and Gloucester Harbor. From the Railroad Bridge, to the Cut Bridge and beyond to East Gloucester and Eastern Point the views are seemingly endless as well as ever changing with the seasons. Sunrise, sunset, summer time fireworks and winter snow falls can all be enjoyed from this perch above the trees. With an open, contemporary floor plan this house offers flexible living space and gracious accommodations including modern kitchen with custom built pantry, large master suite with fireplace, sitting area and private roof deck and oversized first floor deck perfect for entertaining. The grounds have been attractively landscaped and a discreet three car garage under offers ample work space and storage. The improved driveway is heated for convenience during the winter months. Location offers proximity to many local attractions.
Location
State MA
County Essex
Zoning R-30
Direction Essex Avenue OR Western Avenue to Bond Street.
Rooms
Basement Full, Partially Finished, Interior Entry, Garage Access
Primary Bedroom Level Second
Dining Room Flooring - Hardwood, Open Floorplan, Lighting - Pendant
Kitchen Skylight, Cathedral Ceiling(s), Flooring - Stone/Ceramic Tile, Window(s) - Stained Glass, Countertops - Stone/Granite/Solid, Kitchen Island, Deck - Exterior, Wine Chiller, Lighting - Pendant
Interior
Interior Features Walk-In Closet(s), Sitting Room, Wine Cellar, Central Vacuum, Wired for Sound
Heating Baseboard, Radiant, Oil
Cooling Central Air, Ductless
Flooring Wood, Tile, Carpet, Flooring - Wall to Wall Carpet
Fireplaces Number 2
Fireplaces Type Living Room, Master Bedroom
Appliance Oven, Dishwasher, Countertop Range, Refrigerator, Washer, Dryer, Water Treatment, Wine Refrigerator, Vacuum System, Utility Connections for Electric Range, Utility Connections for Electric Dryer
Laundry Closet/Cabinets - Custom Built, Flooring - Stone/Ceramic Tile, First Floor, Washer Hookup
Exterior
Exterior Feature Sprinkler System, Fruit Trees
Garage Spaces 3.0
Community Features Public Transportation, Shopping, Park, Walk/Jog Trails, Golf, Marina, T-Station
Utilities Available for Electric Range, for Electric Dryer, Washer Hookup, Generator Connection
Waterfront Description Beach Front, Ocean, 3/10 to 1/2 Mile To Beach
View Y/N Yes
View Scenic View(s)
Roof Type Shingle
Total Parking Spaces 10
Garage Yes
Building
Lot Description Wooded
Foundation Concrete Perimeter
Sewer Public Sewer
Water Public
Architectural Style Contemporary
Schools
Elementary Schools West Parish
Middle Schools O’Maley
High Schools Gloucester
Others
Acceptable Financing Contract
Listing Terms Contract
Read Less
Want to know what your home might be worth? Contact us for a FREE valuation!

Our team is ready to help you sell your home for the highest possible price ASAP
Bought with Felicia Trupiano • J. Barrett & Company
GET MORE INFORMATION





