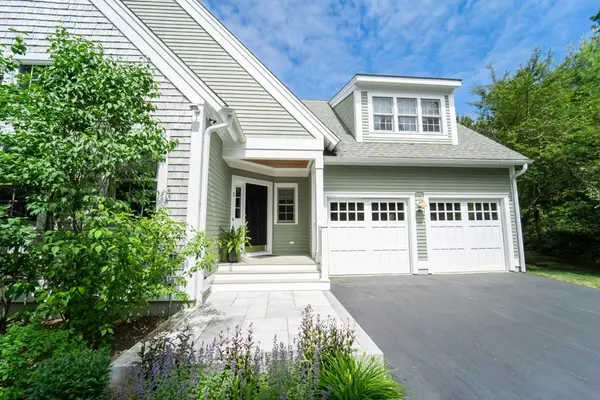$708,000
$749,000
5.5%For more information regarding the value of a property, please contact us for a free consultation.
5 Bridge Gate Plymouth, MA 02360
3 Beds
3 Baths
3,367 SqFt
Key Details
Sold Price $708,000
Property Type Single Family Home
Sub Type Single Family Residence
Listing Status Sold
Purchase Type For Sale
Square Footage 3,367 sqft
Price per Sqft $210
Subdivision Bridge Gate - Pinehills
MLS Listing ID 72693067
Sold Date 10/15/20
Style Contemporary
Bedrooms 3
Full Baths 3
HOA Fees $325/mo
HOA Y/N true
Year Built 2005
Annual Tax Amount $9,450
Tax Year 2020
Lot Size 10,890 Sqft
Acres 0.25
Property Sub-Type Single Family Residence
Property Description
Beautiful Dartmouth home in one of the most sought-after Pinehills neighborhood situated on corner lot. Perfect one floor living offering an open floor plan with cathedral ceilings, chef's kitchen, dining, great room with double sided fireplace leads to spacious deck. The first floor includes a guest bedroom w/ full bath as well as a front room with built-in library shelving. The spacious first floor master suite includes two walk-in closets, hardwood floors & a generous bathroom with jet tub. The second floor features a large two-room guest suite w/ bath & small balcony overlooking a large yard. The newly finished walkout adds functional & elegant space to this home with its porcelain tiled floors, office space, fireplace and entertainment center, built-ins with granite counters, cedar closet & wine storage. Utility room & separate workshop with work bench & tool storage cabinets. Home & deck surround sound, custom built-ins, central vac, 2 car garage w/ attached tool & garden shed.
Location
State MA
County Plymouth
Area Pinehills
Zoning RR
Direction Rte 3 to Exit 3 to The Pinehills
Rooms
Family Room Walk-In Closet(s), Cedar Closet(s), Closet, Closet/Cabinets - Custom Built, Flooring - Stone/Ceramic Tile, Exterior Access, Open Floorplan, Slider
Basement Full, Walk-Out Access, Interior Entry
Primary Bedroom Level First
Dining Room Cathedral Ceiling(s), Flooring - Hardwood
Kitchen Cathedral Ceiling(s), Flooring - Hardwood, Dining Area, Countertops - Stone/Granite/Solid, Open Floorplan, Recessed Lighting, Stainless Steel Appliances
Interior
Interior Features Open Floorplan, Slider, Closet/Cabinets - Custom Built, Bonus Room, Study, Central Vacuum
Heating Forced Air, Natural Gas
Cooling Central Air
Flooring Tile, Carpet, Hardwood, Flooring - Wall to Wall Carpet, Flooring - Hardwood
Fireplaces Number 2
Fireplaces Type Dining Room, Family Room, Living Room
Appliance Range, Dishwasher, Disposal, Microwave, Refrigerator, Gas Water Heater, Tank Water Heater, Utility Connections for Gas Range
Laundry Flooring - Stone/Ceramic Tile, First Floor, Washer Hookup
Exterior
Exterior Feature Balcony / Deck, Balcony - Exterior, Balcony, Professional Landscaping, Sprinkler System
Garage Spaces 2.0
Community Features Public Transportation, Shopping, Pool, Tennis Court(s), Park, Walk/Jog Trails, Stable(s), Golf, Bike Path, Highway Access, Other
Utilities Available for Gas Range, Washer Hookup
Roof Type Shingle
Total Parking Spaces 2
Garage Yes
Building
Lot Description Corner Lot, Wooded
Foundation Concrete Perimeter
Sewer Other
Water Private
Architectural Style Contemporary
Others
Senior Community false
Read Less
Want to know what your home might be worth? Contact us for a FREE valuation!

Our team is ready to help you sell your home for the highest possible price ASAP
Bought with Karin Lynne Cruz Bianchi • William Raveis R.E. & Homes Services
GET MORE INFORMATION





