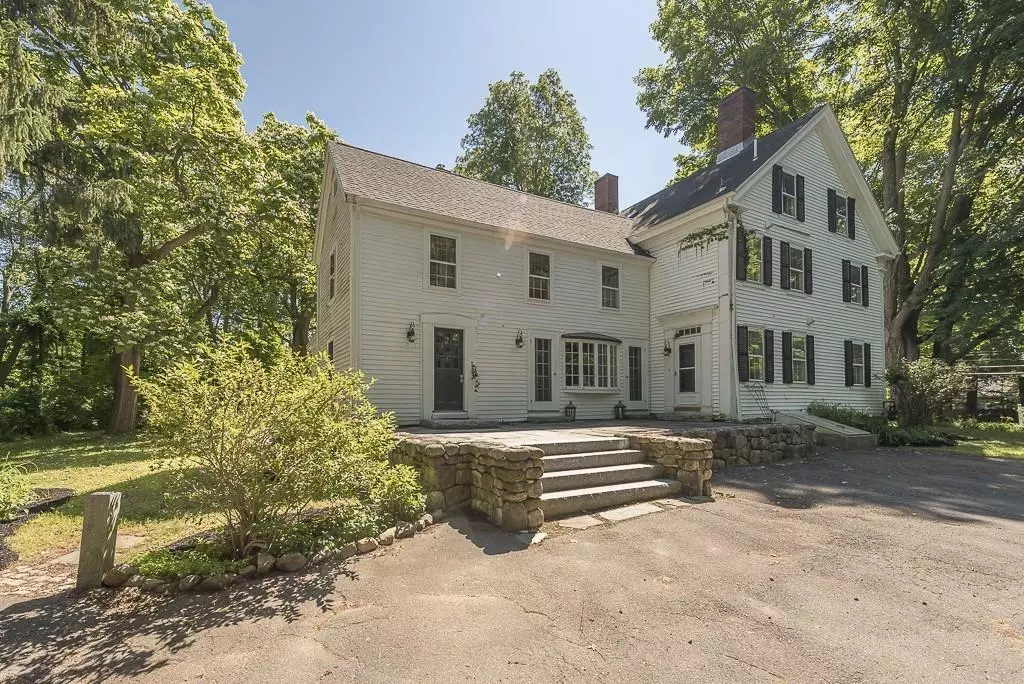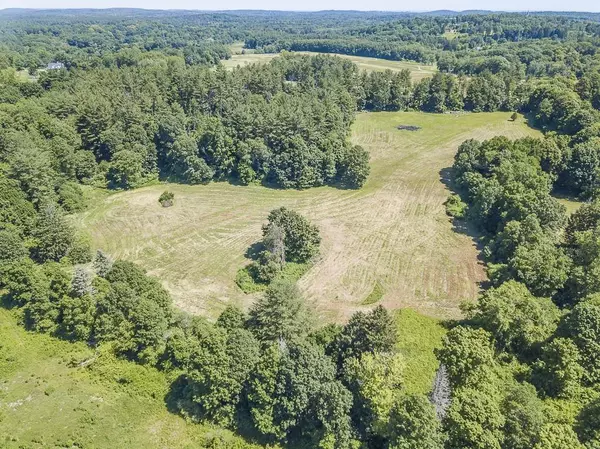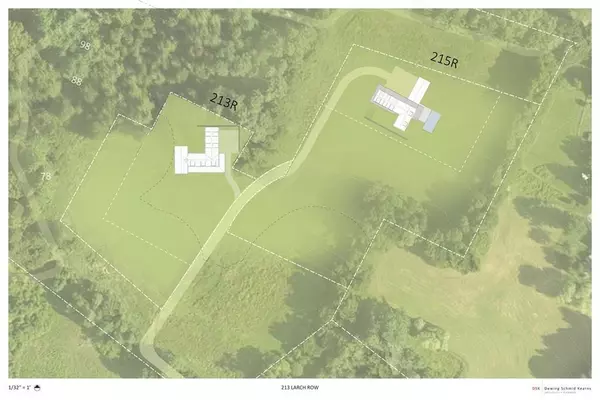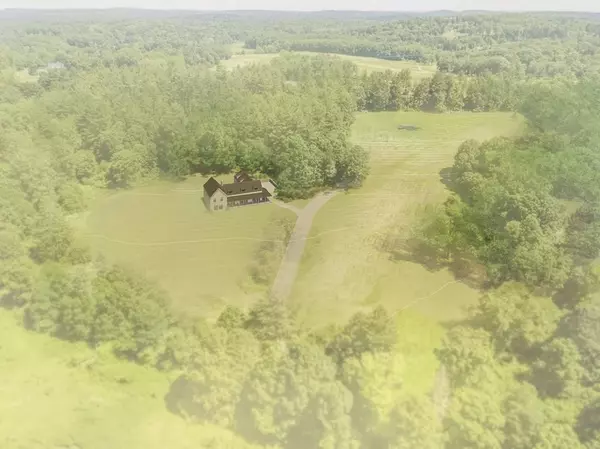$1,693,000
$2,595,000
34.8%For more information regarding the value of a property, please contact us for a free consultation.
213 Larch Row Wenham, MA 01984
6 Beds
4.5 Baths
3,610 SqFt
Key Details
Sold Price $1,693,000
Property Type Single Family Home
Sub Type Single Family Residence
Listing Status Sold
Purchase Type For Sale
Square Footage 3,610 sqft
Price per Sqft $468
MLS Listing ID 72356245
Sold Date 10/15/20
Style Colonial
Bedrooms 6
Full Baths 4
Half Baths 1
Year Built 1880
Annual Tax Amount $29,150
Tax Year 2020
Lot Size 26.000 Acres
Acres 26.0
Property Description
“Crossroads Farm” – a unique 26-acre parcel with stunning upland open space, wooded habitat and wetlands in the heart of Wenham Zoned Residential. Centrally located with direct access to the ECTA horse trail network yet within minutes to downtown Hamilton, Wenham, Crane Beach and abutting Myopia Hunt Club, this pristine property offers the utmost in privacy and natural beauty. Versatility is another important feature. The property has a stately Colonial with 6 bedrooms, 4.5 bathrooms, 8 fireplaces, beautiful hardwood flooring and graciously sized rooms at the end of a gently curving driveway. Two exceptional, approved building lots surrounded by gently rolling wooded open space are also included in this once-in-a-lifetime offering.
Location
State MA
County Essex
Zoning Res Land
Direction Route 1A (Bay Road) to Walnut to Larch
Rooms
Family Room Flooring - Wood
Basement Full, Bulkhead, Sump Pump, Unfinished
Primary Bedroom Level Second
Dining Room Wood / Coal / Pellet Stove, Flooring - Wood, Window(s) - Bay/Bow/Box, Open Floorplan
Kitchen Flooring - Wood, Dining Area, Countertops - Stone/Granite/Solid, Kitchen Island, Wet Bar, Gas Stove
Interior
Interior Features Walk-In Closet(s), Bathroom - With Tub, Bathroom - Full, Bathroom - Tiled With Tub, Bedroom, Bathroom
Heating Forced Air, Natural Gas
Cooling None
Flooring Wood, Tile, Flooring - Wood
Fireplaces Number 8
Fireplaces Type Family Room, Living Room, Bedroom
Appliance Range, Dishwasher, Refrigerator, Washer, Dryer, Utility Connections for Gas Range
Laundry First Floor
Exterior
Garage Spaces 2.0
Community Features Public Transportation, Shopping, Tennis Court(s), Park, Walk/Jog Trails, Stable(s), Golf, Medical Facility, Conservation Area, Highway Access, House of Worship, Private School, Public School, T-Station
Utilities Available for Gas Range
View Y/N Yes
View Scenic View(s)
Roof Type Shingle
Total Parking Spaces 8
Garage Yes
Building
Lot Description Corner Lot, Wooded, Easements, Additional Land Avail.
Foundation Stone
Sewer Private Sewer
Water Public
Architectural Style Colonial
Schools
Elementary Schools Hamilton-Wenham
Middle Schools Hamilton-Wenham
High Schools Hamilton-Wenham
Others
Acceptable Financing Contract
Listing Terms Contract
Read Less
Want to know what your home might be worth? Contact us for a FREE valuation!

Our team is ready to help you sell your home for the highest possible price ASAP
Bought with Cutler - Evans • J. Barrett & Company
GET MORE INFORMATION





