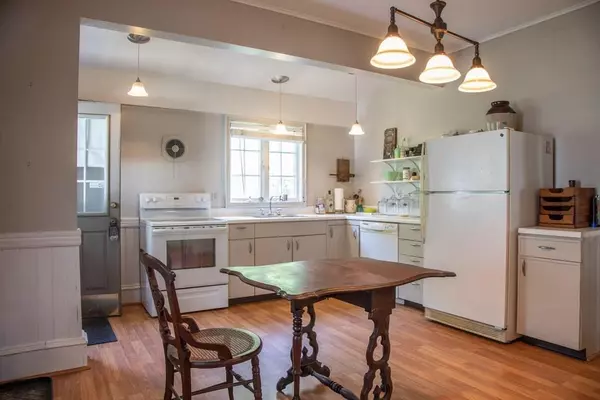$230,000
$230,000
For more information regarding the value of a property, please contact us for a free consultation.
58 Waldo St. Holyoke, MA 01040
4 Beds
1.5 Baths
2,580 SqFt
Key Details
Sold Price $230,000
Property Type Single Family Home
Sub Type Single Family Residence
Listing Status Sold
Purchase Type For Sale
Square Footage 2,580 sqft
Price per Sqft $89
Subdivision Highlands
MLS Listing ID 72706982
Sold Date 10/13/20
Style Colonial
Bedrooms 4
Full Baths 1
Half Baths 1
Year Built 1900
Annual Tax Amount $3,356
Tax Year 2020
Lot Size 6,098 Sqft
Acres 0.14
Property Sub-Type Single Family Residence
Property Description
Your wait for the ideal home is over! Schedule an appointment to see this classic Colonial in a coveted area of Holyoke. There is room enough for all with FOUR Bedrooms with hardwood flooring. The downstairs has the charm of yesteryear with large, open space featuring Living Room, Dining Room,and Den with a brick hearth fireplace. Come and admire the updated period lighting and the stained glass windows. You will want to spend hours sitting on the front porch and can retreat to the screened in portion at night. They don't make them like this anymore...from the quaint back staircase to the second floor porch to the finished room in the attic, you can't help but be impressed. All this and updates, too? Yes! The roof was done in 2016, exterior painted in 2019, updated Bathroom, new oil tank. This is easy to view. Request an appointment today!
Location
State MA
County Hampden
Area Highlands
Zoning R-2
Direction Off of Lincoln St. or Hampden St.
Rooms
Basement Full, Interior Entry, Bulkhead
Primary Bedroom Level Second
Dining Room Closet, Flooring - Hardwood
Kitchen Flooring - Laminate, Dining Area, Pantry
Interior
Interior Features Closet, Den, Office, Study
Heating Steam, Oil, Fireplace(s)
Cooling None
Flooring Vinyl, Laminate, Hardwood, Flooring - Hardwood, Flooring - Wood
Fireplaces Number 1
Appliance Range, Dishwasher, Refrigerator, Washer, Dryer, Range Hood, Electric Water Heater, Tank Water Heater, Utility Connections for Electric Range, Utility Connections for Electric Oven, Utility Connections for Electric Dryer
Laundry Washer Hookup
Exterior
Exterior Feature Rain Gutters
Community Features Public Transportation, Shopping, Medical Facility, Laundromat, Highway Access
Utilities Available for Electric Range, for Electric Oven, for Electric Dryer, Washer Hookup
Roof Type Shingle
Total Parking Spaces 4
Garage Yes
Building
Lot Description Wooded
Foundation Stone
Sewer Public Sewer
Water Public
Architectural Style Colonial
Read Less
Want to know what your home might be worth? Contact us for a FREE valuation!

Our team is ready to help you sell your home for the highest possible price ASAP
Bought with The Jackson & Nale Team • RE/MAX Swift River Valley
GET MORE INFORMATION





