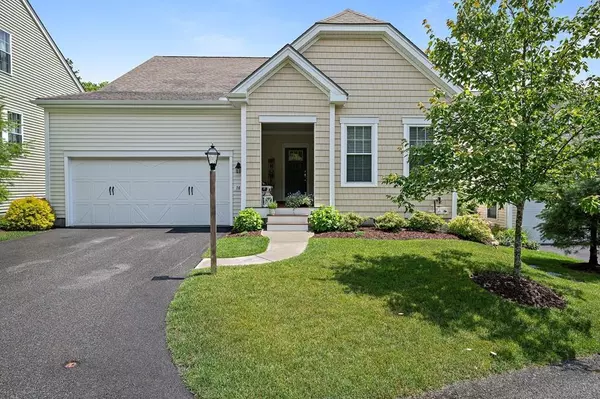$525,000
$539,900
2.8%For more information regarding the value of a property, please contact us for a free consultation.
16 Kensington Plymouth, MA 02360
3 Beds
3 Baths
2,306 SqFt
Key Details
Sold Price $525,000
Property Type Single Family Home
Sub Type Single Family Residence
Listing Status Sold
Purchase Type For Sale
Square Footage 2,306 sqft
Price per Sqft $227
Subdivision Pinehills
MLS Listing ID 72685278
Sold Date 10/22/20
Style Contemporary
Bedrooms 3
Full Baths 3
HOA Fees $325/mo
HOA Y/N true
Year Built 2015
Annual Tax Amount $8,078
Tax Year 2015
Lot Size 6,534 Sqft
Acres 0.15
Property Sub-Type Single Family Residence
Property Description
BEST VALUE in Pinehills! Motivated Seller-All reasonable offers considered. Available for immediate occupancy. This Abbeyville home shows like new & includes $100,000 worth of upgrades! Enjoy the chef's kitchen with dining area, 6 burner gas stove, large granite island & counters, SS appliances, wall oven, upgraded cabinets, recessed lighting. Open to the kitchen/dining area is the living room, fireplace & access to your deck, 10 ft ceilings. Hardwood floors extend into home office. 1st floor Master Suite features tray ceiling, spacious walkin closet, large master bath featuring double vanity, granite counters, tiled shower & flooring, laundry room w/sink and cabinets. 2nd bedroom with adjacent full bath on the main level. 2nd level has a family room/loft & 3rd bedroom w/another full bath. 2 car garage. Join the Pinehills lifestyle. English bulkhead to large basement w/full windows & lots of storage.
Location
State MA
County Plymouth
Area Pinehills
Zoning RR
Direction Exit 3 to Meeting Way/Stonebridge Rd/Old Sandwich Rd/Sacrifice Rock Rd/Long Ridge to Kensington
Rooms
Basement Full, Interior Entry, Bulkhead
Primary Bedroom Level Main
Dining Room Flooring - Hardwood, Window(s) - Bay/Bow/Box, Deck - Exterior, Open Floorplan, Recessed Lighting
Kitchen Flooring - Hardwood, Dining Area, Countertops - Stone/Granite/Solid, Countertops - Upgraded, Kitchen Island, Cabinets - Upgraded, Open Floorplan, Recessed Lighting, Stainless Steel Appliances, Gas Stove
Interior
Interior Features Recessed Lighting, Home Office, Loft, Wired for Sound
Heating Forced Air, Natural Gas
Cooling Central Air
Flooring Wood, Tile, Carpet, Flooring - Hardwood, Flooring - Wall to Wall Carpet
Fireplaces Number 1
Fireplaces Type Living Room
Appliance Oven, Dishwasher, Disposal, Microwave, Countertop Range, Range Hood, Gas Water Heater, Utility Connections for Gas Range
Laundry Closet/Cabinets - Custom Built, Flooring - Stone/Ceramic Tile, Electric Dryer Hookup, Washer Hookup, First Floor
Exterior
Exterior Feature Professional Landscaping, Sprinkler System
Garage Spaces 2.0
Community Features Public Transportation, Shopping, Pool, Tennis Court(s), Walk/Jog Trails, Stable(s), Golf, Medical Facility, Highway Access, Public School
Utilities Available for Gas Range
Roof Type Shingle
Total Parking Spaces 2
Garage Yes
Building
Foundation Concrete Perimeter
Sewer Other
Water Private
Architectural Style Contemporary
Others
Senior Community false
Read Less
Want to know what your home might be worth? Contact us for a FREE valuation!

Our team is ready to help you sell your home for the highest possible price ASAP
Bought with Irene Cook • Compass
GET MORE INFORMATION





