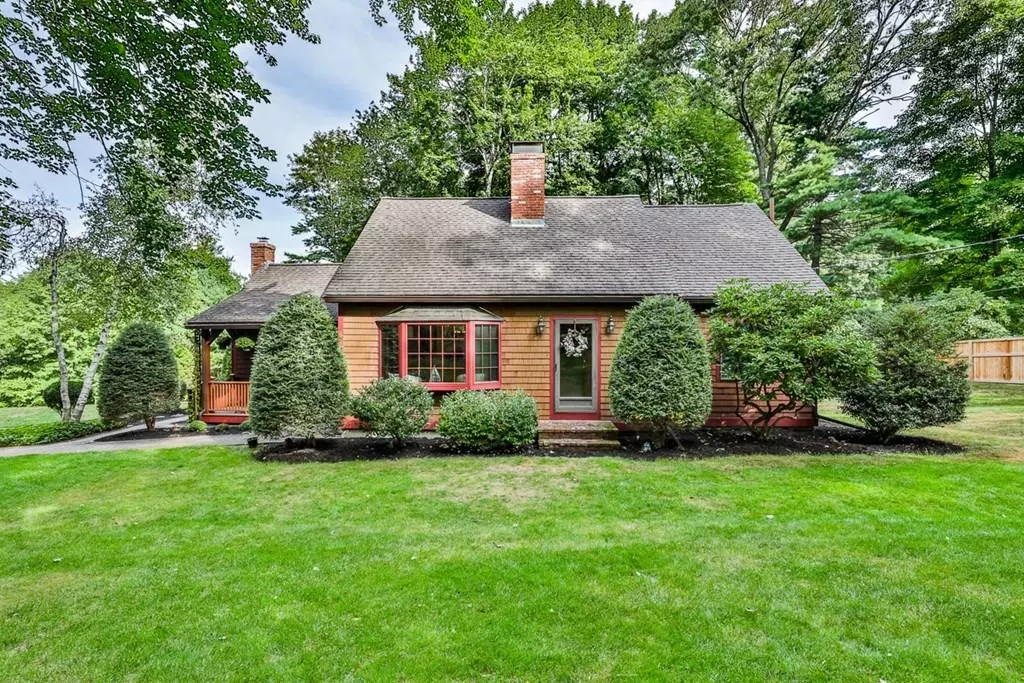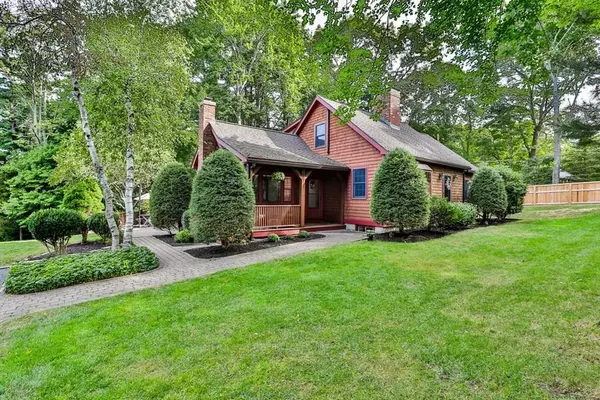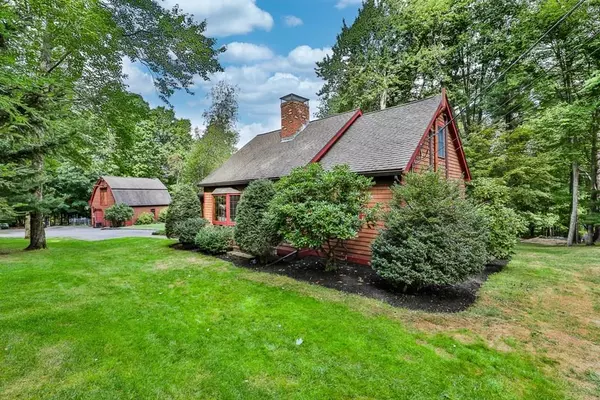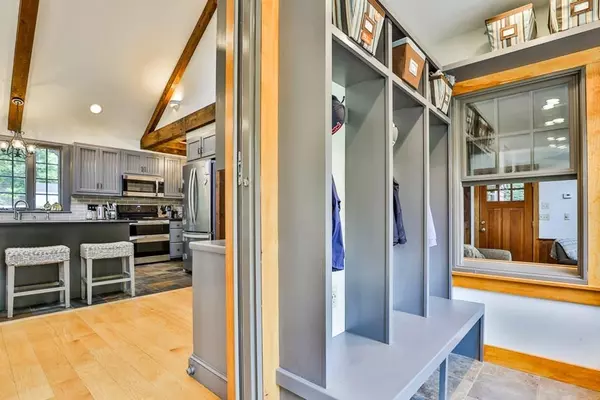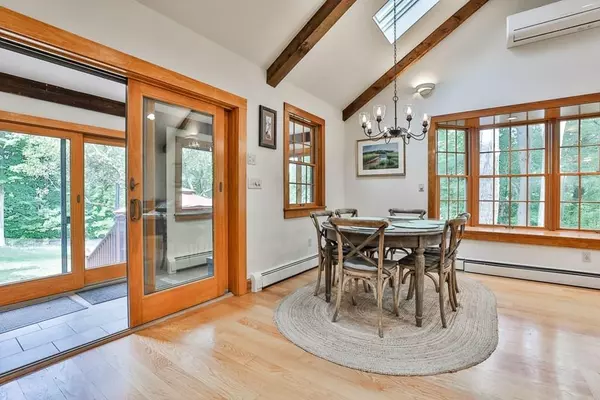$690,000
$649,000
6.3%For more information regarding the value of a property, please contact us for a free consultation.
6 Archelaus Pl West Newbury, MA 01985
3 Beds
3 Baths
3,333 SqFt
Key Details
Sold Price $690,000
Property Type Single Family Home
Sub Type Single Family Residence
Listing Status Sold
Purchase Type For Sale
Square Footage 3,333 sqft
Price per Sqft $207
MLS Listing ID 72719142
Sold Date 10/21/20
Style Cape
Bedrooms 3
Full Baths 3
Year Built 1981
Annual Tax Amount $7,353
Tax Year 2020
Lot Size 1.040 Acres
Acres 1.04
Property Sub-Type Single Family Residence
Property Description
This beautifully sited 3 bedroom Cape style home offers a vaulted kitchen/dining room/great room, custom built mudroom, first floor master bedroom with expansive walk in closet. Kitchen has been renovated and includes granite countertops, breakfast nook, island, stainless steel appliances, and impressive pantry. Open and flexible floor plan is great for entertaining with wood fireplace and sunken family room with a hook-up for wood stove. Home features lots of charming nooks for seating and storage. The second floor has 2 good sized bedrooms and full bath. Lower level is finished and offers a large play room/media room, office, bath, and storage. Outside is a detached 2 car garage with attic potential, 2 stall barn and paddock with water perfect for chickens and goats. Nestled in on a 1 acre lot in beautiful West Newbury and close proximity to Pipestave Hill and Mill Pond.
Location
State MA
County Essex
Zoning RB
Direction Rte 113 to Stewart St to Archelaus Pl
Rooms
Family Room Skylight, Cathedral Ceiling(s), Closet/Cabinets - Custom Built, Flooring - Hardwood
Basement Full, Partially Finished, Walk-Out Access, Interior Entry, Concrete
Primary Bedroom Level First
Dining Room Skylight, Vaulted Ceiling(s), Flooring - Hardwood
Kitchen Skylight, Vaulted Ceiling(s), Flooring - Stone/Ceramic Tile, Window(s) - Bay/Bow/Box, Countertops - Stone/Granite/Solid, Kitchen Island, Open Floorplan, Stainless Steel Appliances
Interior
Interior Features Play Room, Office
Heating Baseboard, Oil, Electric
Cooling Ductless
Flooring Wood, Tile, Carpet
Fireplaces Number 1
Fireplaces Type Living Room
Appliance Oil Water Heater
Laundry In Basement
Exterior
Garage Spaces 2.0
Fence Fenced
Community Features Walk/Jog Trails, Stable(s)
Roof Type Shingle
Total Parking Spaces 4
Garage Yes
Building
Lot Description Cul-De-Sac
Foundation Concrete Perimeter, Irregular
Sewer Inspection Required for Sale, Private Sewer
Water Public, Private
Architectural Style Cape
Schools
Elementary Schools Page School
Middle Schools Pentucket
High Schools Pentucket
Read Less
Want to know what your home might be worth? Contact us for a FREE valuation!

Our team is ready to help you sell your home for the highest possible price ASAP
Bought with Sean Bakhtiari • Fruh Realty, LLC
GET MORE INFORMATION

