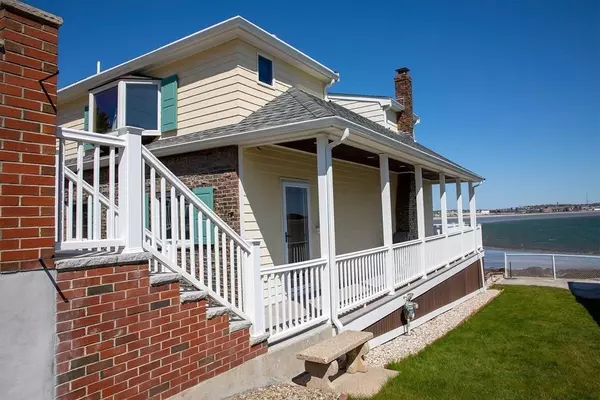$875,000
$999,000
12.4%For more information regarding the value of a property, please contact us for a free consultation.
136 Wilson Rd Nahant, MA 01908
2 Beds
2.5 Baths
1,814 SqFt
Key Details
Sold Price $875,000
Property Type Single Family Home
Sub Type Single Family Residence
Listing Status Sold
Purchase Type For Sale
Square Footage 1,814 sqft
Price per Sqft $482
MLS Listing ID 72661154
Sold Date 10/21/20
Style Other (See Remarks)
Bedrooms 2
Full Baths 2
Half Baths 1
HOA Y/N false
Year Built 1911
Annual Tax Amount $7,511
Tax Year 2020
Lot Size 3,484 Sqft
Acres 0.08
Property Sub-Type Single Family Residence
Property Description
Best seat in the house? Ocean front dream living! Sweeping West-North-Easterly unobstructed views, magnificent sunrises and sunsets, all from your huge (24x20) newer Azek composite deck. You won't want to leave! Low tide, walk over to Nahant beach, and watch the tides come and go. Cozy and comfortable inside yet plenty of room to entertain, and for guests. Master bedroom is a dream wake-up overlooking the sparkling ocean, and enjoy your morning coffee on the newer Azek balcony. A quick walk to the Tides Restaurant. Efficient low maintenance home with a 3 zone gas heating system, thermopane windows. Guest apartment or desirable home office with separate entrance. lower level. A rare and spectacular home with bonus 6 car parking. Easy Boston commute via commuter rail or public transportation. Start "living the dream" !
Location
State MA
County Essex
Area Little Nahant
Zoning R-2
Direction 1st left off of causeway ( Tides Restaurant) is Wilson Rd.
Rooms
Basement Full, Partially Finished, Walk-Out Access, Interior Entry, Sump Pump, Concrete
Primary Bedroom Level Second
Dining Room Beamed Ceilings, Flooring - Hardwood, Open Floorplan, Lighting - Pendant
Kitchen Flooring - Hardwood, Dining Area, Exterior Access, Stainless Steel Appliances, Lighting - Overhead
Interior
Interior Features Bathroom - Full, Closet, Dining Area, Cable Hookup, In-Law Floorplan
Heating Baseboard, Natural Gas, Ductless
Cooling Window Unit(s), Ductless
Flooring Tile, Concrete, Hardwood, Flooring - Stone/Ceramic Tile
Fireplaces Number 1
Fireplaces Type Living Room
Appliance Range, Dishwasher, Disposal, Microwave, Refrigerator, Washer, Dryer, Gas Water Heater, Tank Water Heater
Laundry In Basement
Exterior
Exterior Feature Balcony, Rain Gutters, Decorative Lighting, Stone Wall
Community Features Public Transportation, Golf, Bike Path, House of Worship, Marina, Public School, T-Station, University
Waterfront Description Waterfront, Beach Front, Ocean, Bay, Frontage, Access, Direct Access, Ocean, Walk to, 0 to 1/10 Mile To Beach, Beach Ownership(Public)
View Y/N Yes
View Scenic View(s)
Roof Type Shingle
Total Parking Spaces 6
Garage No
Building
Lot Description Flood Plain
Foundation Stone
Sewer Public Sewer
Water Public
Architectural Style Other (See Remarks)
Schools
Elementary Schools Johnson
Middle Schools Swampscott
High Schools Swampscott
Others
Senior Community false
Read Less
Want to know what your home might be worth? Contact us for a FREE valuation!

Our team is ready to help you sell your home for the highest possible price ASAP
Bought with Mitch Levine • Sagan Harborside Sotheby's International Realty
GET MORE INFORMATION





