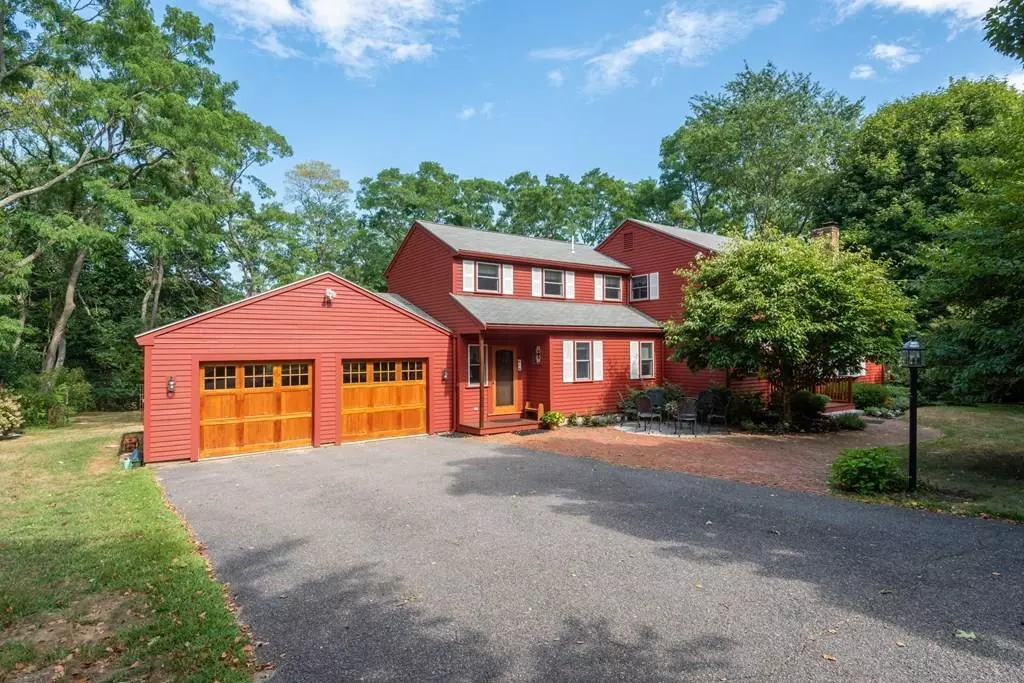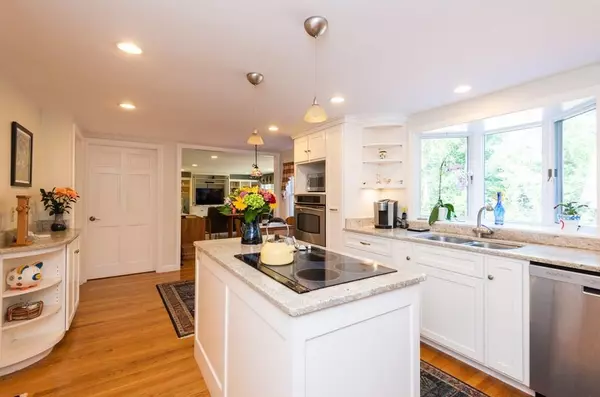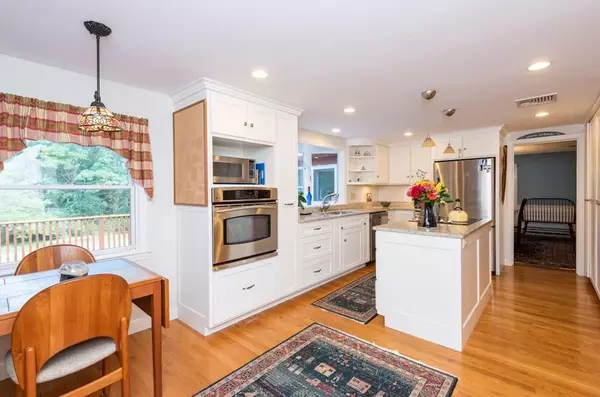$805,000
$739,900
8.8%For more information regarding the value of a property, please contact us for a free consultation.
8 Daniels Road Wenham, MA 01984
4 Beds
1.5 Baths
2,772 SqFt
Key Details
Sold Price $805,000
Property Type Single Family Home
Sub Type Single Family Residence
Listing Status Sold
Purchase Type For Sale
Square Footage 2,772 sqft
Price per Sqft $290
Subdivision Neighborhood/Sub-Division
MLS Listing ID 72715616
Sold Date 10/15/20
Style Colonial
Bedrooms 4
Full Baths 1
Half Baths 1
HOA Y/N false
Year Built 1969
Annual Tax Amount $12,475
Tax Year 2020
Lot Size 1.030 Acres
Acres 1.03
Property Description
Lovely, immaculately maintained Wenham home in country setting in desirable, quiet neighborhood. This home has been lovingly cared for and sits on over an acre on a beautifully landscaped lot. Newer first floor addition features kitchen, mudroom, laundry room, bathroom and expansive great room with custom built cabinetry. This addition also includes a large library on the second floor with custom cabinetry and window seat, which could also be used as a master bedroom. First floor has a fireplaced living room, full dining room with china closet and a four season sun porch, which opens onto a deck overlooking the beautiful, private back yard. The second floor has four good size bedrooms with sufficient closet space. There is a full basement with outdoor access that easily could be finished for extra room, if needed. A two car garage with storage and a sweet front patio complete this perfect home. Homes in this area rarely go on the market so don't miss this opportunity
Location
State MA
County Essex
Zoning 1010
Direction Rt. 97 to Daniels Road
Rooms
Family Room Closet/Cabinets - Custom Built, Flooring - Hardwood
Basement Full, Walk-Out Access, Concrete
Primary Bedroom Level Second
Dining Room Closet/Cabinets - Custom Built, Flooring - Hardwood, Chair Rail
Kitchen Closet, Flooring - Hardwood, Countertops - Stone/Granite/Solid, Kitchen Island, Cabinets - Upgraded, Remodeled, Stainless Steel Appliances
Interior
Interior Features Ceiling Fan(s), Closet/Cabinets - Custom Built, Cable Hookup, Library, Sun Room
Heating Forced Air, Natural Gas
Cooling Central Air
Flooring Tile, Hardwood, Flooring - Hardwood
Fireplaces Number 1
Fireplaces Type Living Room
Appliance Dishwasher, Trash Compactor, Refrigerator, Washer, Dryer, Gas Water Heater
Laundry Flooring - Vinyl, Electric Dryer Hookup, Washer Hookup, First Floor
Exterior
Garage Spaces 2.0
Community Features Shopping, Park, Walk/Jog Trails, Stable(s), Conservation Area, House of Worship, Private School, Public School, T-Station
Utilities Available Washer Hookup
Roof Type Shingle
Total Parking Spaces 4
Garage Yes
Building
Lot Description Wooded, Cleared, Level
Foundation Concrete Perimeter
Sewer Private Sewer
Water Public
Architectural Style Colonial
Schools
Elementary Schools Buker
Middle Schools Miles River
High Schools Ham/Wen Region
Others
Senior Community false
Read Less
Want to know what your home might be worth? Contact us for a FREE valuation!

Our team is ready to help you sell your home for the highest possible price ASAP
Bought with E. D. Dick Group • J. Barrett & Company
GET MORE INFORMATION





