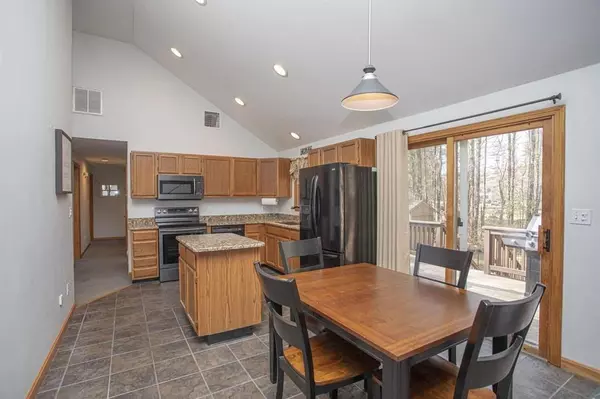$416,000
$400,000
4.0%For more information regarding the value of a property, please contact us for a free consultation.
71 Padelford Street Berkley, MA 02779
3 Beds
2 Baths
1,776 SqFt
Key Details
Sold Price $416,000
Property Type Single Family Home
Sub Type Single Family Residence
Listing Status Sold
Purchase Type For Sale
Square Footage 1,776 sqft
Price per Sqft $234
MLS Listing ID 72691311
Sold Date 10/19/20
Style Ranch
Bedrooms 3
Full Baths 2
HOA Y/N false
Year Built 1992
Annual Tax Amount $5,452
Tax Year 2020
Lot Size 1.000 Acres
Acres 1.0
Property Sub-Type Single Family Residence
Property Description
Welcome Home! Now's your chance to own a lovely 3 bedroom, 2 bath Ranch with two car attached garage nestled on a beautiful one-acre lot. Enjoy the best of both worlds with a picturesque country setting & quick highway access to Rte's 24 & 140. Large kitchen with granite countertops, island & vaulted ceiling. The living room is spacious with a big bay window & vaulted ceiling. A spiral staircase leads to a massive family room (owners currently using as a bedroom) with a cathedral ceiling, bathroom with jetted tub & slider leading to a two-level deck. The expanded deck overlooks private wooded backyard & offers lots of outdoor living space perfect for staycations. New stove & microwave (2019), jetted tub in the 2nd bathroom, full walkout basement for future expansion, c/a (main house), storage shed, Title V approved. Move in ready! Subject seller finding suitable housing. Must follow CDC guidlines. Wear mask.. *1st showings begin at priv showings by appointment. Sat July,18th, 12-2pm.
Location
State MA
County Bristol
Zoning res
Direction Rte 24 to Padelford Street
Rooms
Basement Full, Walk-Out Access, Sump Pump
Interior
Heating Baseboard, Oil
Cooling Central Air
Flooring Tile, Carpet
Appliance Range, Dishwasher, Microwave, Oil Water Heater, Utility Connections for Electric Range
Exterior
Exterior Feature Storage
Garage Spaces 2.0
Community Features Highway Access, Public School
Utilities Available for Electric Range
Roof Type Shingle
Total Parking Spaces 4
Garage Yes
Building
Lot Description Wooded
Foundation Concrete Perimeter
Sewer Private Sewer
Water Private
Architectural Style Ranch
Schools
Elementary Schools Berkley Elem
Middle Schools Berkley Middle
High Schools Brkley Somerset
Read Less
Want to know what your home might be worth? Contact us for a FREE valuation!

Our team is ready to help you sell your home for the highest possible price ASAP
Bought with Tanya Blake • Jack Conway - Conway On The Bay
GET MORE INFORMATION





