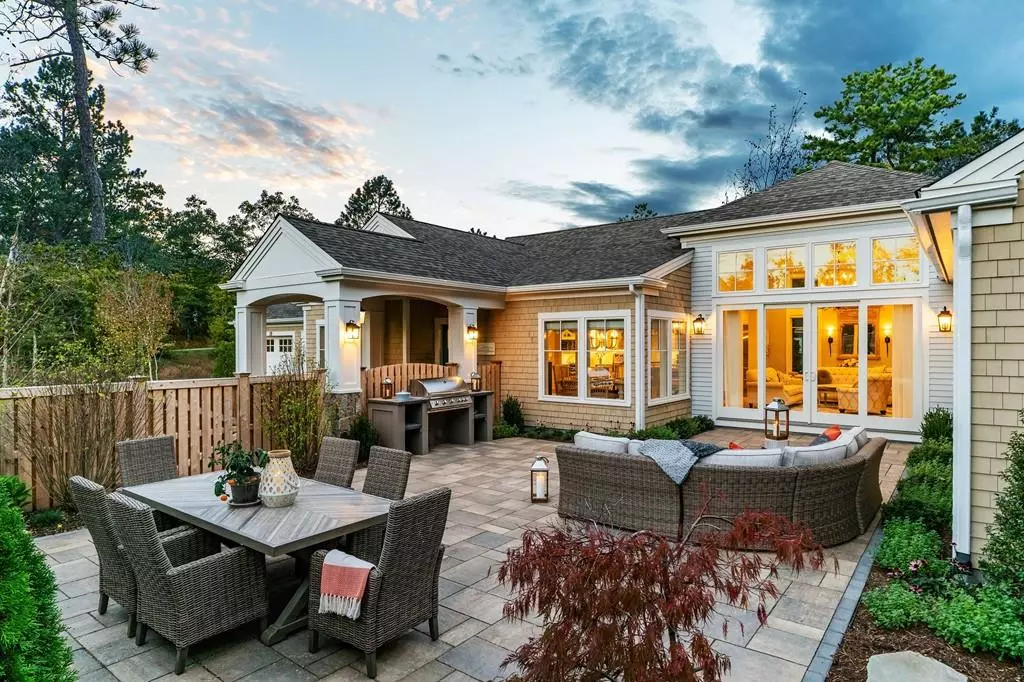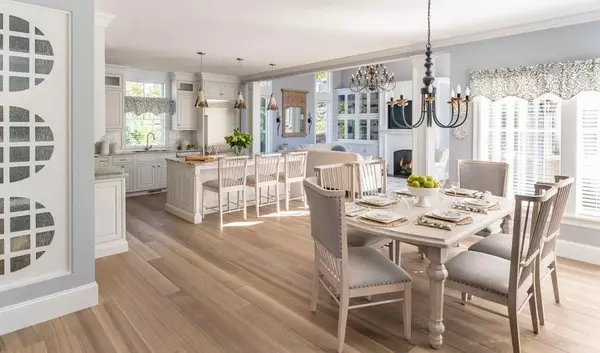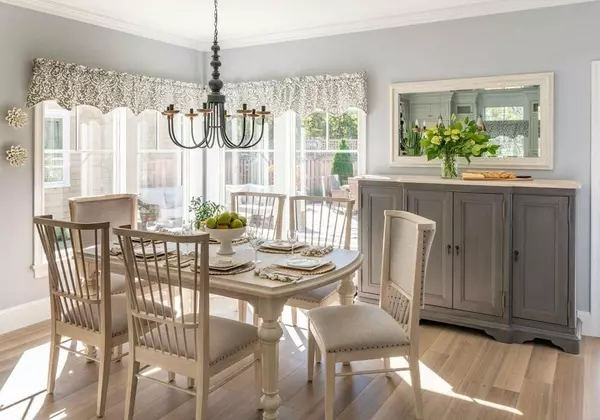$1,175,000
$1,175,000
For more information regarding the value of a property, please contact us for a free consultation.
19 Climber's Path Plymouth, MA 02360
2 Beds
2 Baths
1,954 SqFt
Key Details
Sold Price $1,175,000
Property Type Single Family Home
Sub Type Single Family Residence
Listing Status Sold
Purchase Type For Sale
Square Footage 1,954 sqft
Price per Sqft $601
Subdivision The Pinehills
MLS Listing ID 72693659
Sold Date 11/04/20
Style Contemporary
Bedrooms 2
Full Baths 2
HOA Fees $393/mo
HOA Y/N true
Year Built 2018
Tax Year 2020
Lot Size 8,276 Sqft
Acres 0.19
Property Sub-Type Single Family Residence
Property Description
This MacKenzie Brothers Model home is now for sale! Award-winning "Courtyard Villa" home has all of today's luxurious high-end finishes, all on one level. Featuring two bedrooms and two baths, an open floor plan with crown moldings, 12 foot coffered ceiling in the family room with large gas fireplace surrounded by custom built-in's. Over-sized sliders open to a magnificent sun filled layer of outdoor living, seating area with fire pit, built-in gas grill and dining area perfect for entertaining! The gourmet Chef's kitchen/dining area has an expansive granite island, Wolf and Subzero appliances, plus a pantry with wine cooler. A cozy nook for your home office, 2 car garage, laundry with built in storage, beautiful low maintenance landscaping, decorative outdoor lighting, 1500 gallon rain water collection system and solar panels complete this magnificent home! Come to enjoy and see this innovative home and you have access to all of the amenities The Pinehills has to offer!
Location
State MA
County Plymouth
Area Pinehills
Zoning RES
Direction Please come to the Welcome center at 33 Summerhouse Drive, Plymouth.
Rooms
Family Room Coffered Ceiling(s), Closet/Cabinets - Custom Built, Flooring - Hardwood, Exterior Access, High Speed Internet Hookup, Open Floorplan, Recessed Lighting, Slider, Lighting - Sconce
Basement Full, Bulkhead
Primary Bedroom Level Main
Dining Room Flooring - Hardwood, Open Floorplan
Kitchen Flooring - Hardwood, Dining Area, Countertops - Stone/Granite/Solid, Kitchen Island, Recessed Lighting, Stainless Steel Appliances, Wine Chiller, Gas Stove
Interior
Heating Forced Air, Natural Gas, Active Solar, Passive Solar, Solar
Cooling Central Air
Flooring Wood, Tile
Fireplaces Number 1
Fireplaces Type Family Room
Appliance Range, Dishwasher, Disposal, Microwave, Refrigerator, Washer, Dryer, Wine Refrigerator, Range Hood, Other, Electric Water Heater, Utility Connections for Gas Range, Utility Connections for Electric Oven, Utility Connections for Electric Dryer
Laundry Closet/Cabinets - Custom Built, Flooring - Stone/Ceramic Tile, Electric Dryer Hookup, Washer Hookup, First Floor
Exterior
Exterior Feature Professional Landscaping, Decorative Lighting, Lighting
Garage Spaces 2.0
Community Features Shopping, Pool, Tennis Court(s), Park, Walk/Jog Trails, Golf
Utilities Available for Gas Range, for Electric Oven, for Electric Dryer, Washer Hookup
Roof Type Shingle
Total Parking Spaces 2
Garage Yes
Building
Lot Description Corner Lot, Sloped
Foundation Concrete Perimeter
Sewer Other
Water Private
Architectural Style Contemporary
Schools
Elementary Schools Nmes
Others
Senior Community false
Read Less
Want to know what your home might be worth? Contact us for a FREE valuation!

Our team is ready to help you sell your home for the highest possible price ASAP
Bought with Andrea Suba • Pinehills Brokerage Services LLC
GET MORE INFORMATION





