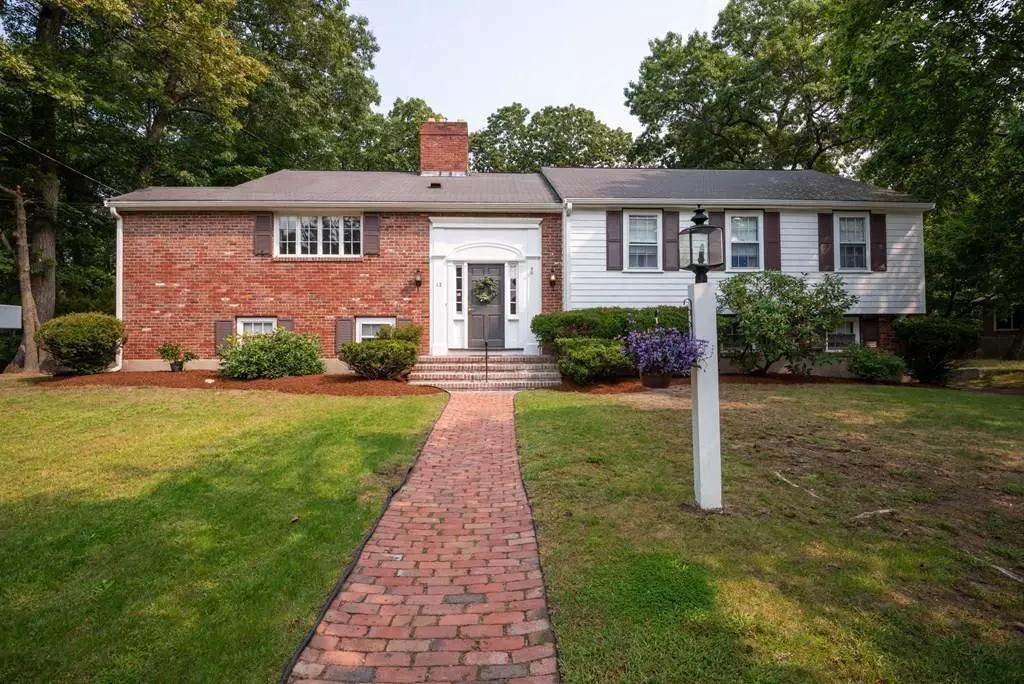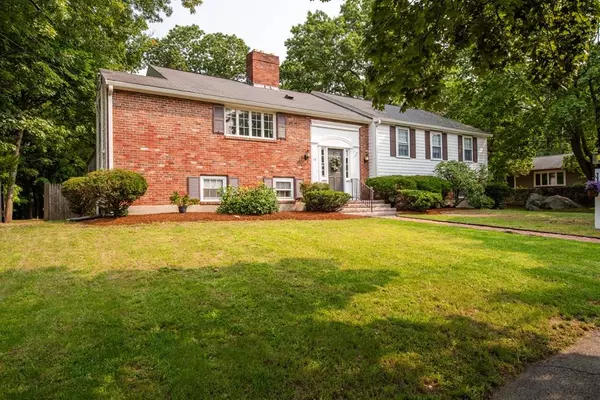$710,000
$659,900
7.6%For more information regarding the value of a property, please contact us for a free consultation.
12 Jane Dr Saugus, MA 01906
5 Beds
3 Baths
2,765 SqFt
Key Details
Sold Price $710,000
Property Type Single Family Home
Sub Type Single Family Residence
Listing Status Sold
Purchase Type For Sale
Square Footage 2,765 sqft
Price per Sqft $256
Subdivision Indian Valley
MLS Listing ID 72731748
Sold Date 10/30/20
Bedrooms 5
Full Baths 3
Year Built 1969
Annual Tax Amount $6,560
Tax Year 2020
Lot Size 0.540 Acres
Acres 0.54
Property Sub-Type Single Family Residence
Property Description
Located in the COVETED Indian Valley neighborhood on a gorgeous .54 acre private lot, 12 Jane Drive is the house you will want to call home! This lovely OVERSIZED split level home has room for everyone! The spacious 1st level features central A/C, large eat in kitchen w/ white cabinetry, SS appliances and laundry room/pantry area located off kitchen. Kitchen flows nicely into formal dining room boasting bamboo hardwood floors which continue into large family room w/ fireplace. 3 generous bedrooms including master suite make up the home's main level. Lower level walk out basement offers fabulous in-law/ au pair potential w/ large combination family/dining room, kitchen, full handicap accessible bath, and 2 additional bedrooms presently being used as a den & office; all accessible to the heated 2 car garage! Enjoy the serene & private back yard perfect for grilling & entertaining. Conveniently located 20mins from Boston & close to Rt1, local shopping & restaurants! A true must see home!
Location
State MA
County Essex
Area East Saugus
Zoning NA
Direction Walnut Street to Central street to Pearl Street to Jane Drive.
Rooms
Family Room Flooring - Laminate, Handicap Accessible, Exterior Access, Slider
Basement Full, Finished, Walk-Out Access, Garage Access
Primary Bedroom Level Main
Dining Room Flooring - Hardwood, Lighting - Overhead
Kitchen Ceiling Fan(s), Window(s) - Picture, Pantry, Deck - Exterior, Stainless Steel Appliances, Gas Stove
Interior
Interior Features Internet Available - Unknown
Heating Baseboard, Natural Gas
Cooling Central Air
Flooring Wood, Tile, Vinyl, Carpet, Bamboo, Wood Laminate
Fireplaces Number 2
Fireplaces Type Family Room, Living Room
Appliance Range, Dishwasher, Disposal, Microwave, Refrigerator, Washer, Dryer, Gas Water Heater, Utility Connections for Gas Range, Utility Connections for Electric Dryer
Laundry Main Level, Electric Dryer Hookup, Exterior Access, Washer Hookup, First Floor
Exterior
Exterior Feature Rain Gutters, Storage
Garage Spaces 2.0
Community Features Public Transportation, Shopping, Park, Medical Facility, Highway Access, House of Worship, Private School, Public School
Utilities Available for Gas Range, for Electric Dryer, Washer Hookup
Roof Type Shingle
Total Parking Spaces 4
Garage Yes
Building
Lot Description Wooded, Level
Foundation Concrete Perimeter
Sewer Public Sewer
Water Public
Schools
Elementary Schools Waybright
Middle Schools Saugus Middle
High Schools Saugus High
Others
Senior Community false
Acceptable Financing Contract
Listing Terms Contract
Read Less
Want to know what your home might be worth? Contact us for a FREE valuation!

Our team is ready to help you sell your home for the highest possible price ASAP
Bought with Tara Prescott • Property Central Inc.
GET MORE INFORMATION





