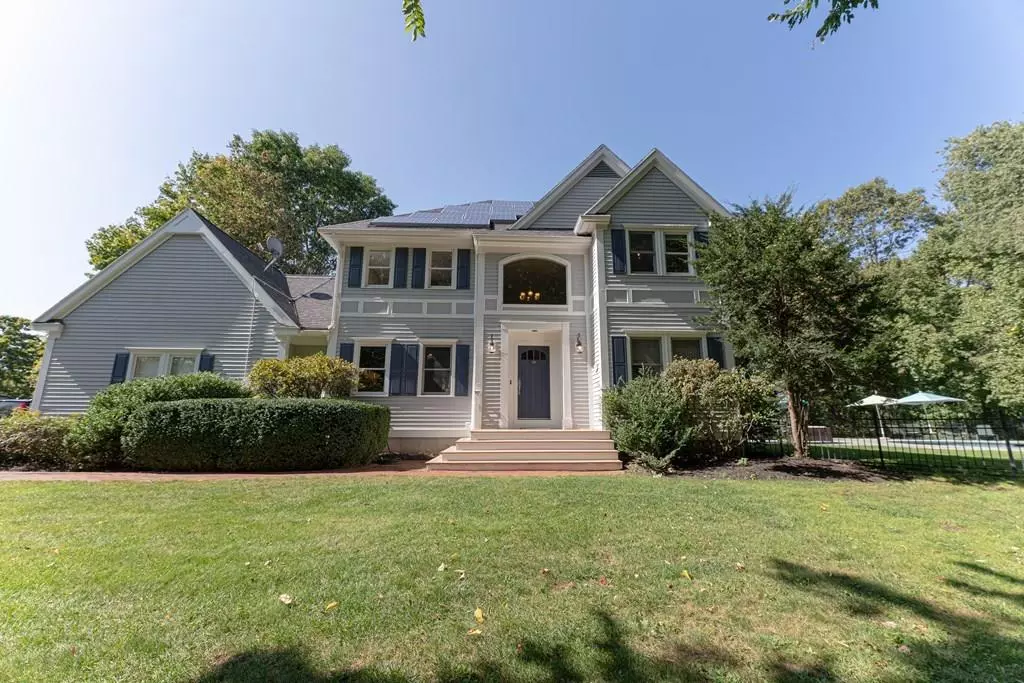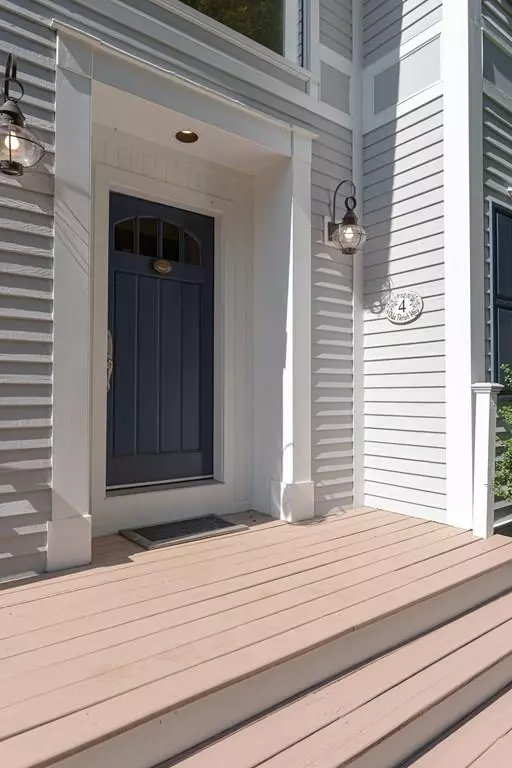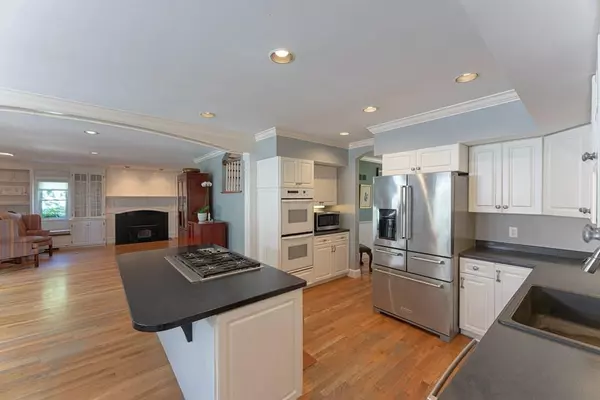$885,000
$899,000
1.6%For more information regarding the value of a property, please contact us for a free consultation.
4 Old Parish Way West Newbury, MA 01985
4 Beds
3.5 Baths
4,021 SqFt
Key Details
Sold Price $885,000
Property Type Single Family Home
Sub Type Single Family Residence
Listing Status Sold
Purchase Type For Sale
Square Footage 4,021 sqft
Price per Sqft $220
MLS Listing ID 72730434
Sold Date 11/12/20
Style Colonial
Bedrooms 4
Full Baths 3
Half Baths 1
Year Built 1993
Annual Tax Amount $10,997
Tax Year 2020
Lot Size 3.720 Acres
Acres 3.72
Property Description
OPEN HOUSE CANCELLED-Beautiful estate setting on 3.7 acres provides incredible space and privacy! With an eye towards today's lifestyle, the design and light filled open floor plan are perfectly suited for both family living and entertaining. This Colonial, built by a highly respected builder, offers four spacious bedrooms, and two full bathrooms on the second level. The first floor features beautiful built-in bookcases, window seats flanking the woodstove fireplace, and sunken family room with french doors. Finished garden level includes a three room au-pair suite with a well appointed kitchen, beautiful tiled bath, and walk-out access. Complimenting the home is a 20x40 Gunite pool with blue stone patio, gazebo and chicken coop. All of this abuts 68 acres of the Riverbend Conservation Area. Don't miss this one!
Location
State MA
County Essex
Zoning RB
Direction Rte 113 to Way to the River, left on Olde Parish Way.
Rooms
Family Room French Doors, Cable Hookup, Sunken
Basement Full, Finished, Walk-Out Access, Interior Entry
Primary Bedroom Level Second
Dining Room Chair Rail
Kitchen Flooring - Hardwood, Window(s) - Bay/Bow/Box, Countertops - Stone/Granite/Solid, Kitchen Island, Open Floorplan, Recessed Lighting
Interior
Interior Features Bathroom - Full, Bathroom - Tiled With Shower Stall, Accessory Apt., Bathroom
Heating Baseboard, Propane
Cooling Central Air
Flooring Wood, Tile
Fireplaces Number 1
Appliance Oven, Refrigerator, Washer, Dryer, Water Treatment, Propane Water Heater, Tank Water Heaterless, Utility Connections for Gas Range
Laundry First Floor
Exterior
Exterior Feature Storage
Garage Spaces 2.0
Fence Fenced
Pool Pool - Inground Heated
Community Features Park, Walk/Jog Trails, Conservation Area
Utilities Available for Gas Range
Roof Type Shingle
Total Parking Spaces 10
Garage Yes
Private Pool true
Building
Lot Description Wooded
Foundation Concrete Perimeter
Sewer Private Sewer
Water Private
Architectural Style Colonial
Schools
Elementary Schools Page
Middle Schools Pentucket
High Schools Pentucket
Read Less
Want to know what your home might be worth? Contact us for a FREE valuation!

Our team is ready to help you sell your home for the highest possible price ASAP
Bought with Hickey Homes Team • Cameron Prestige - Amesbury
GET MORE INFORMATION





