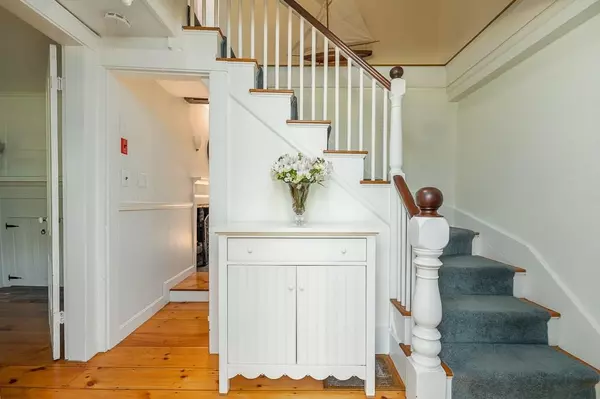$893,000
$899,000
0.7%For more information regarding the value of a property, please contact us for a free consultation.
12 Leather Ln Beverly, MA 01915
4 Beds
1.5 Baths
2,052 SqFt
Key Details
Sold Price $893,000
Property Type Single Family Home
Sub Type Single Family Residence
Listing Status Sold
Purchase Type For Sale
Square Footage 2,052 sqft
Price per Sqft $435
MLS Listing ID 72706177
Sold Date 11/10/20
Style Antique
Bedrooms 4
Full Baths 1
Half Baths 1
HOA Y/N false
Year Built 1780
Annual Tax Amount $8,925
Tax Year 2020
Lot Size 4.610 Acres
Acres 4.61
Property Description
This is the home in the Farms that you've been waiting for! Exquisite Antique in tranquil setting, tucked off a meandering private way with stone walls, professionally designed gardens, mature plantings, and majestic trees. Expanded and thoughtfully updated, old and new blend harmoniously. Careful to preserve timeless original details of wide pine floors, original doors and four working fireplaces with sophisticated updates. Warm and inviting spaces for entertaining indoors include a formal living and dining room, informal family room, and eat in kitchen with fireplace. A calming three season greenhouse surrounded by serene wooded views directly off the living room leads to an elegant and secluded stone terrace. With Brookwood School around the corner; Endicott College and Landmark School one to two miles away and walking distance to West Beach, the village and train, and convenient access to Route 128, this is Beverly Farms living at its best.
Location
State MA
County Essex
Area Beverly Farms
Zoning R90
Direction Rte. 127, right or left before or after Brookwood School to Leather Lane
Rooms
Family Room Flooring - Wall to Wall Carpet, Recessed Lighting
Basement Crawl Space, Interior Entry
Primary Bedroom Level Second
Dining Room Flooring - Hardwood
Kitchen Flooring - Hardwood, Flooring - Stone/Ceramic Tile, Dining Area, Countertops - Stone/Granite/Solid, Exterior Access
Interior
Interior Features Home Office
Heating Baseboard, Oil
Cooling None
Flooring Wood, Tile, Carpet, Flooring - Stone/Ceramic Tile, Flooring - Hardwood
Fireplaces Number 4
Fireplaces Type Dining Room, Kitchen, Living Room
Appliance Oven, Dishwasher, Indoor Grill, Countertop Range, Refrigerator, Washer, Dryer, Oil Water Heater
Laundry First Floor
Exterior
Exterior Feature Garden
Garage Spaces 2.0
Community Features Public Transportation, Shopping, Park, Walk/Jog Trails, Stable(s), Conservation Area, Highway Access, Marina, Private School, Public School, T-Station, University
Waterfront Description Beach Front, Ocean, Walk to, 1/10 to 3/10 To Beach, Beach Ownership(Private)
Roof Type Shingle
Total Parking Spaces 5
Garage Yes
Building
Lot Description Wooded
Foundation Stone, Granite
Sewer Private Sewer
Water Public
Architectural Style Antique
Schools
Middle Schools Beverly Ms
High Schools Bhs
Others
Senior Community false
Acceptable Financing Contract
Listing Terms Contract
Read Less
Want to know what your home might be worth? Contact us for a FREE valuation!

Our team is ready to help you sell your home for the highest possible price ASAP
Bought with Neve and Magnifico Group • RE/MAX On the River, Inc.
GET MORE INFORMATION




