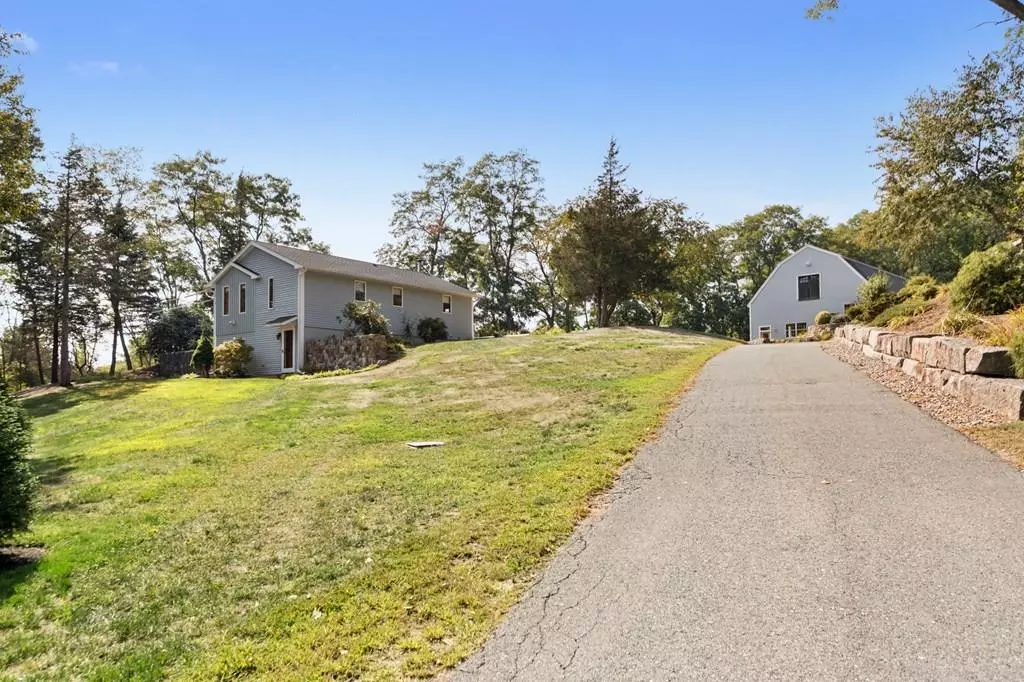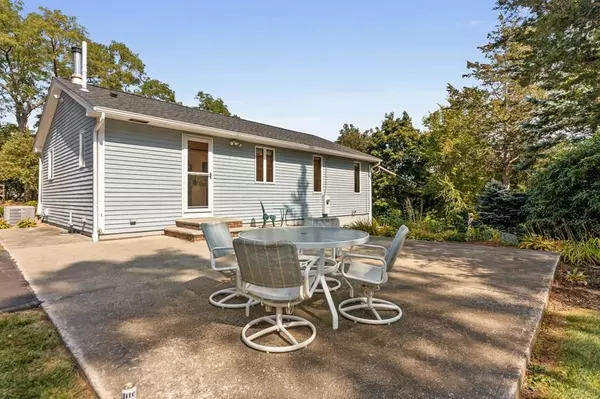$650,000
$589,000
10.4%For more information regarding the value of a property, please contact us for a free consultation.
1 Topsfield Road Wenham, MA 01984
2 Beds
2 Baths
888 SqFt
Key Details
Sold Price $650,000
Property Type Single Family Home
Sub Type Single Family Residence
Listing Status Sold
Purchase Type For Sale
Square Footage 888 sqft
Price per Sqft $731
MLS Listing ID 72733730
Sold Date 11/23/20
Style Contemporary
Bedrooms 2
Full Baths 2
Year Built 1984
Annual Tax Amount $9,099
Tax Year 2020
Lot Size 0.920 Acres
Acres 0.92
Property Description
Great opportunity in this turnkey Ranch style home with detached oversized garage! Nestled on a private hilltop, this sunny home has wood floors that flow throughout the fully applianced kitchen with dining area and the living room. Enjoy dining al fresco with a handy patio area just off the kitchen! Two generous bedrooms with wood flooring and a gorgeous renovated bath with a tiled shower round out the main level. The finished walk-out lower level with ¾ bath is the perfect space for hosting football games and entertaining. Garage lovers this is the property for you! There's a detached, heated, 29'x54', 3-bay garage with 12' doors, workshop, separate 200-amp service, and loft! Endless possibilities in this wonderful property, set in a great location with quick access to major commuter routes. Septic is for a 3-bedroom home according to Town of Wenham.
Location
State MA
County Essex
Zoning Res
Direction On the Beverly/Wenham line. Cabot Street turns into Topsfield Road.
Rooms
Family Room Bathroom - Full, Flooring - Stone/Ceramic Tile, Exterior Access, Recessed Lighting
Basement Full, Finished, Walk-Out Access, Interior Entry
Primary Bedroom Level First
Kitchen Flooring - Wood, Exterior Access, Open Floorplan, Recessed Lighting
Interior
Heating Forced Air, Oil
Cooling Central Air
Flooring Wood, Tile
Appliance Range, Dishwasher, Microwave, Refrigerator, Washer, Dryer, Electric Water Heater, Utility Connections for Electric Range
Laundry In Basement, Washer Hookup
Exterior
Exterior Feature Garden
Garage Spaces 3.0
Community Features Shopping, Walk/Jog Trails, Conservation Area, Highway Access, Private School
Utilities Available for Electric Range, Washer Hookup
View Y/N Yes
View Scenic View(s)
Roof Type Shingle
Total Parking Spaces 6
Garage Yes
Building
Lot Description Easements, Cleared, Sloped, Other
Foundation Concrete Perimeter
Sewer Private Sewer
Water Private
Architectural Style Contemporary
Schools
Elementary Schools Wenham
Middle Schools Miles River
High Schools Ham-Wen
Others
Acceptable Financing Contract
Listing Terms Contract
Read Less
Want to know what your home might be worth? Contact us for a FREE valuation!

Our team is ready to help you sell your home for the highest possible price ASAP
Bought with Stephen Hamilton • Lux Realty North Shore
GET MORE INFORMATION





