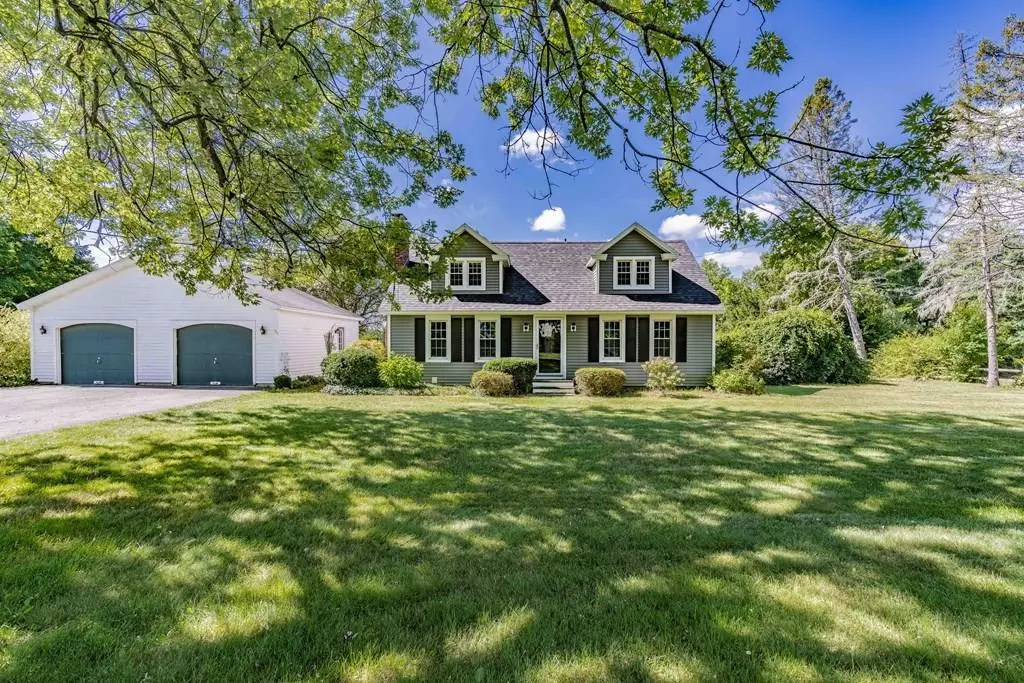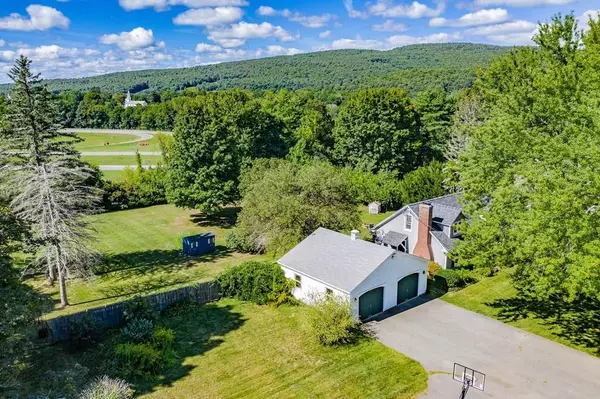$262,000
$275,000
4.7%For more information regarding the value of a property, please contact us for a free consultation.
50 Bald Mountain Rd Bernardston, MA 01337
3 Beds
2 Baths
1,404 SqFt
Key Details
Sold Price $262,000
Property Type Single Family Home
Sub Type Single Family Residence
Listing Status Sold
Purchase Type For Sale
Square Footage 1,404 sqft
Price per Sqft $186
MLS Listing ID 72726286
Sold Date 11/19/20
Style Cape
Bedrooms 3
Full Baths 2
HOA Y/N false
Year Built 1948
Annual Tax Amount $3,201
Tax Year 2020
Lot Size 1.000 Acres
Acres 1.0
Property Sub-Type Single Family Residence
Property Description
Welcome home to this spacious cape lovingly cared for. Featuring a spacious 2 car detached garage, new siding, windows, newer roof and fully serviced boiler (APO). 2 bedrooms on the first level with a full bath and hardwood flooring. Galley style kitchen with stainless steal appliances and separate eating space. Lots of light filled rooms, Living room with fireplace. Second floor has a door that allows a savings for heat if desired to close off the space or for privacy as it shows could be a generous master suite area with a 3/4 bath and an additional office space . Walk out basement that somewhat finished and a huge yard. Close proximity to highway north or south.
Location
State MA
County Franklin
Zoning R
Direction northfield rd to bald moutain rd
Rooms
Basement Full, Walk-Out Access
Primary Bedroom Level First
Dining Room Flooring - Hardwood, Window(s) - Picture
Kitchen Stainless Steel Appliances
Interior
Interior Features Office
Heating Electric Baseboard, Oil
Cooling Window Unit(s)
Flooring Carpet, Laminate, Hardwood, Flooring - Wall to Wall Carpet
Fireplaces Number 1
Fireplaces Type Living Room
Appliance Range, Dishwasher, Microwave, Refrigerator, Tank Water Heater
Laundry In Basement
Exterior
Garage Spaces 2.0
Community Features Highway Access
Roof Type Shingle
Total Parking Spaces 4
Garage Yes
Building
Lot Description Cleared, Level
Foundation Block
Sewer Private Sewer
Water Public
Architectural Style Cape
Others
Acceptable Financing Contract
Listing Terms Contract
Read Less
Want to know what your home might be worth? Contact us for a FREE valuation!

Our team is ready to help you sell your home for the highest possible price ASAP
Bought with Carrie Duda • Coldwell Banker Community REALTORS®
GET MORE INFORMATION





