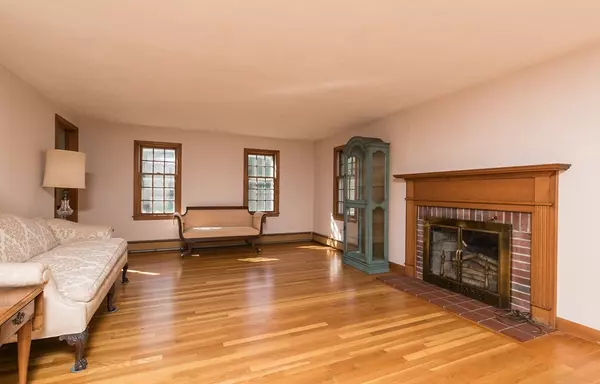$625,000
$645,000
3.1%For more information regarding the value of a property, please contact us for a free consultation.
32 Pleasant Street Wenham, MA 01984
4 Beds
2.5 Baths
2,281 SqFt
Key Details
Sold Price $625,000
Property Type Single Family Home
Sub Type Single Family Residence
Listing Status Sold
Purchase Type For Sale
Square Footage 2,281 sqft
Price per Sqft $274
MLS Listing ID 72723443
Sold Date 11/18/20
Style Colonial
Bedrooms 4
Full Baths 2
Half Baths 1
HOA Y/N false
Year Built 1965
Annual Tax Amount $10,519
Tax Year 2020
Lot Size 0.950 Acres
Acres 0.95
Property Description
Classic colonial surrounded by it's beautiful .95 acre sunny lot. Great location on an attractive road that leads to Pleasant pond, where you can enjoy the beach or boating in a peaceful natural setting. Family room with fireplace, tiled mudroom area and a full bath with shower was added to the back with glass sliders that open to the inviting in-ground pool and expansive yard. Front to back living room with a fireplace, eat-in kitchen, separate dining room and an additional half bath complete the first floor. Four bedrooms and a full bathroom on the second floor. There are hardwood floors throughout most of the home. Updated heat and hot water. Move right in and create the place you would really like to spend time in. Great access to Route 1. Commuter rail and in-town businesses are not to far away.
Location
State MA
County Essex
Zoning Residentia
Direction Cherry Street to Pleasant Street
Rooms
Family Room Flooring - Wall to Wall Carpet, Exterior Access, Slider
Basement Full, Interior Entry, Bulkhead, Sump Pump
Primary Bedroom Level Second
Dining Room Flooring - Hardwood
Kitchen Flooring - Vinyl, Dining Area, Exterior Access
Interior
Interior Features Closet, Entrance Foyer, Mud Room
Heating Baseboard, Oil
Cooling None
Flooring Tile, Vinyl, Carpet, Hardwood, Flooring - Hardwood, Flooring - Stone/Ceramic Tile
Fireplaces Number 2
Fireplaces Type Family Room, Living Room
Appliance Range, Refrigerator, Washer, Dryer, Tank Water Heaterless, Utility Connections for Electric Range
Laundry In Basement
Exterior
Exterior Feature Rain Gutters
Garage Spaces 2.0
Pool In Ground
Community Features Public Transportation, Shopping, Pool, Tennis Court(s), Park, Walk/Jog Trails, Stable(s), Golf, Medical Facility, Bike Path, Conservation Area, Highway Access, Marina, Private School, Public School, T-Station, University
Utilities Available for Electric Range
Waterfront Description Beach Front, Lake/Pond, Ocean, Beach Ownership(Public)
View Y/N Yes
View Scenic View(s)
Roof Type Shingle, Rubber
Total Parking Spaces 6
Garage Yes
Private Pool true
Building
Lot Description Cleared, Level
Foundation Concrete Perimeter, Irregular
Sewer Private Sewer
Water Public
Architectural Style Colonial
Schools
Middle Schools Miles River
High Schools Hamilton-Wenham
Others
Senior Community false
Read Less
Want to know what your home might be worth? Contact us for a FREE valuation!

Our team is ready to help you sell your home for the highest possible price ASAP
Bought with Beatrice Realty Group • EXIT Realty Beatrice Associates
GET MORE INFORMATION





