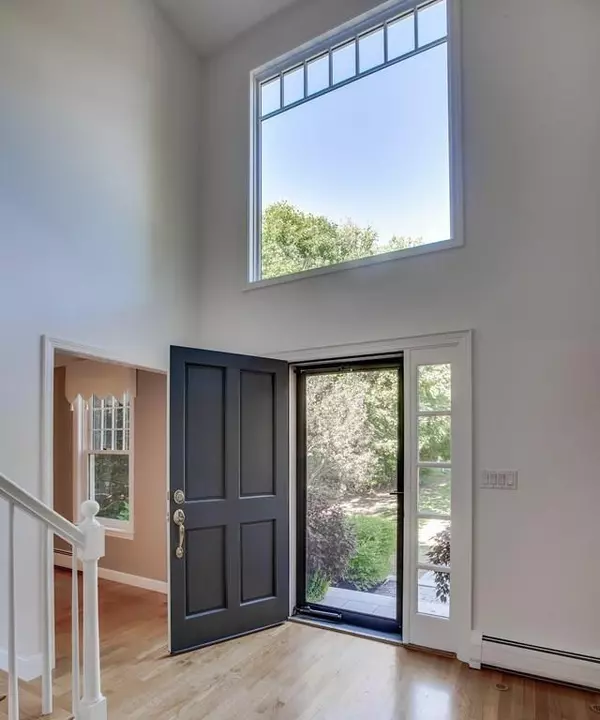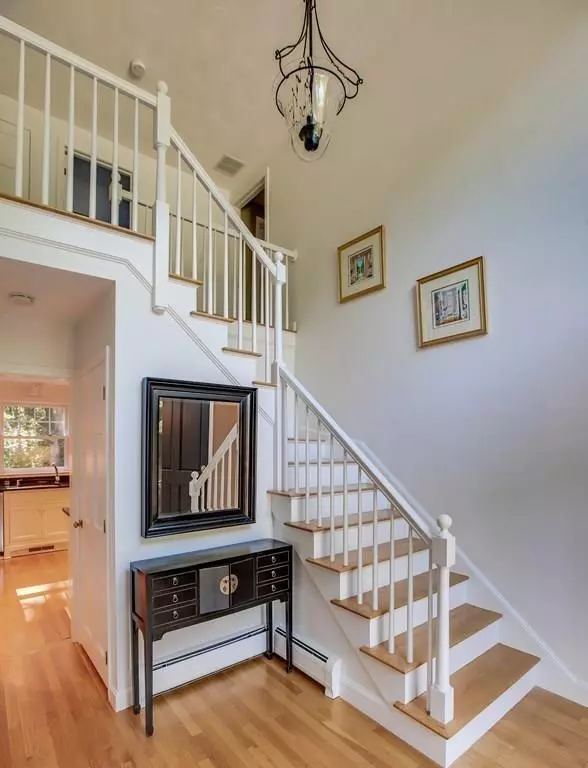$735,000
$739,900
0.7%For more information regarding the value of a property, please contact us for a free consultation.
8 Meadowsweet Road West Newbury, MA 01985
3 Beds
2.5 Baths
2,916 SqFt
Key Details
Sold Price $735,000
Property Type Single Family Home
Sub Type Single Family Residence
Listing Status Sold
Purchase Type For Sale
Square Footage 2,916 sqft
Price per Sqft $252
MLS Listing ID 72718124
Sold Date 11/16/20
Style Colonial
Bedrooms 3
Full Baths 2
Half Baths 1
Year Built 1988
Annual Tax Amount $8,049
Tax Year 2020
Lot Size 0.980 Acres
Acres 0.98
Property Description
Highly sought after “Twig Rush” neighborhood. This beautifully sited 3 bdrm center entrance sun filled Contemporary Colonial offers a floor-plan that Is ideal for today's living. A sleek “eat-in” chefs kitchen with granite counter tops, Stainless steel appliances and breakfast bar. It's flanked by a large cathedral ceiling family room, a front to back fireplaced living room for more intimate gatherings and a formal dining room. An expansive deck is located off of the kitchen overlooking a private, professionally landscaped yard. Perfect for social distance entertaining. The lower level is finished. Ready for your gym, the kids playroom or a quiet office. This property has 1 40th interest in open space some of which runs along the Merrimack River. (approx 40 acres). There is waterfront access. There is a dock. Dock membership is optional. A Short walk to the new Pentucket middle /high school. Title V in place.
Location
State MA
County Essex
Zoning res
Direction GPS
Rooms
Family Room Cathedral Ceiling(s), Flooring - Hardwood
Basement Full, Partially Finished, Garage Access
Primary Bedroom Level Second
Dining Room Flooring - Hardwood
Kitchen Flooring - Hardwood, Dining Area, Countertops - Stone/Granite/Solid, Kitchen Island, Cabinets - Upgraded, Deck - Exterior, Stainless Steel Appliances
Interior
Interior Features Office
Heating Baseboard, Oil
Cooling Central Air
Flooring Wood, Tile, Carpet, Flooring - Wall to Wall Carpet
Fireplaces Number 1
Fireplaces Type Living Room
Appliance Range, Dishwasher, Microwave, Refrigerator, Washer, Dryer, Wine Refrigerator, Oil Water Heater, Utility Connections for Electric Range, Utility Connections for Electric Oven, Utility Connections for Electric Dryer
Laundry First Floor
Exterior
Exterior Feature Professional Landscaping, Stone Wall
Garage Spaces 2.0
Community Features Public Transportation, Shopping, Tennis Court(s), Park, Walk/Jog Trails, Stable(s), Golf, Medical Facility, Bike Path, Conservation Area, Highway Access, House of Worship, Marina, Private School, Public School, T-Station
Utilities Available for Electric Range, for Electric Oven, for Electric Dryer
Waterfront Description Beach Front, Ocean, Beach Ownership(Public)
Roof Type Shingle
Total Parking Spaces 8
Garage Yes
Building
Lot Description Wooded
Foundation Concrete Perimeter
Sewer Private Sewer
Water Public
Architectural Style Colonial
Schools
Elementary Schools Page
Middle Schools Pentucket
High Schools Pentucket
Others
Senior Community false
Read Less
Want to know what your home might be worth? Contact us for a FREE valuation!

Our team is ready to help you sell your home for the highest possible price ASAP
Bought with Matthew McKenzie • The North Shore Realty Group
GET MORE INFORMATION





