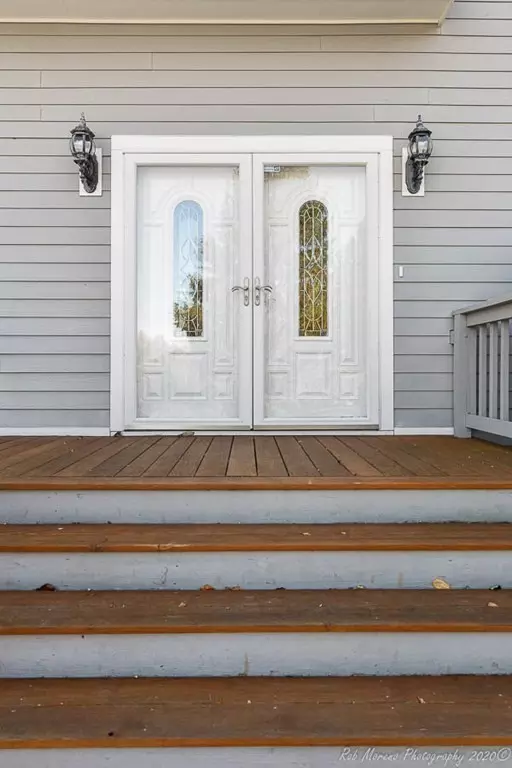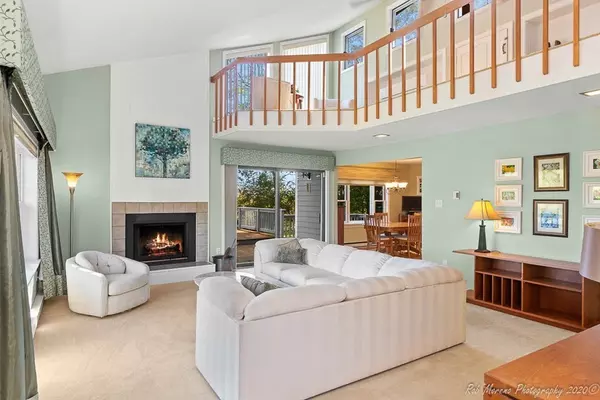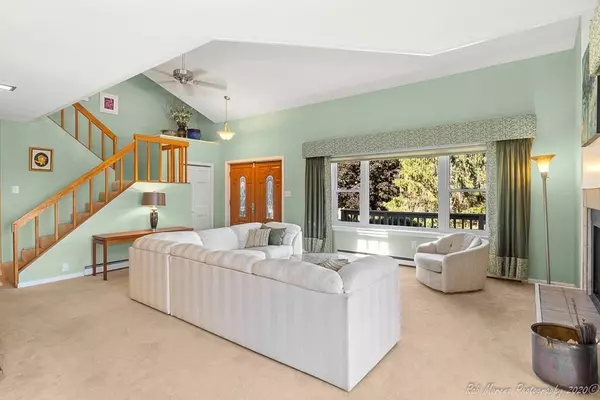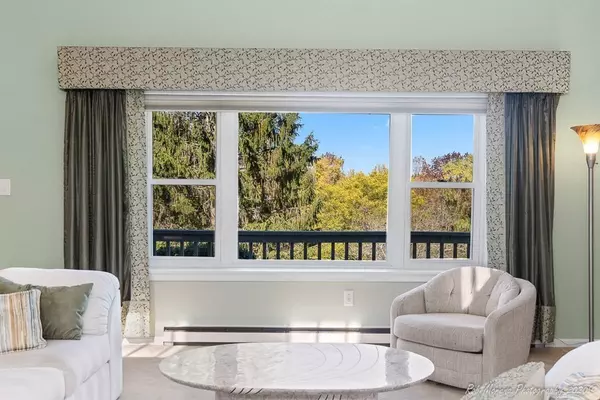$685,000
$669,000
2.4%For more information regarding the value of a property, please contact us for a free consultation.
8 Indian Ridge Rd West Newbury, MA 01985
3 Beds
2 Baths
2,438 SqFt
Key Details
Sold Price $685,000
Property Type Single Family Home
Sub Type Single Family Residence
Listing Status Sold
Purchase Type For Sale
Square Footage 2,438 sqft
Price per Sqft $280
MLS Listing ID 72742092
Sold Date 12/04/20
Style Contemporary
Bedrooms 3
Full Baths 2
HOA Y/N false
Year Built 1972
Annual Tax Amount $8,746
Tax Year 2020
Lot Size 2.500 Acres
Acres 2.5
Property Description
Sun splashed contemporary home on everyone's favorite street in town! Houses do not come up that often on this lovely no thru-way. Large open concept kitchen, dining room & living room and oh what a living room! Dramatic two story space bathed in light with a wood burning fireplace for those chilly nights. Large deck to take in views of the gorgeous countryside plus the bonus of being adjacent to Greenbelt trails to the reservoir. Charming 3 season sunroom off the kitchen. First floor offers 2 bedrooms and a full bath. The owner's suite is upstairs with its own spacious bathroom & walk in closet & a cozy loft nook. Lower level offers a fireplaced family room w/ new carpet & plenty of storage. 2 car garage. BRAND NEW 3 BEDROOM SEPTIC SYSTEM. FIRST SHOWING AT SATURDAY OPEN HOUSE 11 TO 12:30. SUNDAY OPEN HOUSE WILL BE 12 TO 2 AND ANY OFFERS WILL BE VIEWED AT 5:00PM ON MONDAY. HURRY THIS WILL NOT LAST.
Location
State MA
County Essex
Zoning RA
Direction South Street to Indian Hill Road to Indian Ridge Road.
Rooms
Family Room Flooring - Wall to Wall Carpet
Basement Full, Partially Finished, Interior Entry
Primary Bedroom Level Second
Dining Room Flooring - Wood, Window(s) - Picture
Kitchen Flooring - Vinyl, Countertops - Stone/Granite/Solid, Stainless Steel Appliances
Interior
Heating Electric, Ductless
Cooling Window Unit(s), Heat Pump
Flooring Wood, Tile, Vinyl, Carpet
Fireplaces Number 2
Fireplaces Type Family Room, Living Room
Appliance Dishwasher, Microwave, Countertop Range, Refrigerator, Freezer, Electric Water Heater, Utility Connections for Electric Range
Laundry In Basement
Exterior
Garage Spaces 2.0
Community Features Park, Stable(s), Conservation Area, Highway Access, House of Worship, Public School
Utilities Available for Electric Range
View Y/N Yes
View Scenic View(s)
Roof Type Shingle
Total Parking Spaces 2
Garage Yes
Building
Lot Description Gentle Sloping
Foundation Concrete Perimeter
Sewer Private Sewer
Water Private
Architectural Style Contemporary
Schools
Elementary Schools Page School
Middle Schools Pentucket
High Schools Pentucket
Others
Senior Community false
Acceptable Financing Contract
Listing Terms Contract
Read Less
Want to know what your home might be worth? Contact us for a FREE valuation!

Our team is ready to help you sell your home for the highest possible price ASAP
Bought with Shannon Sisk • Cameron Prestige, LLC
GET MORE INFORMATION





