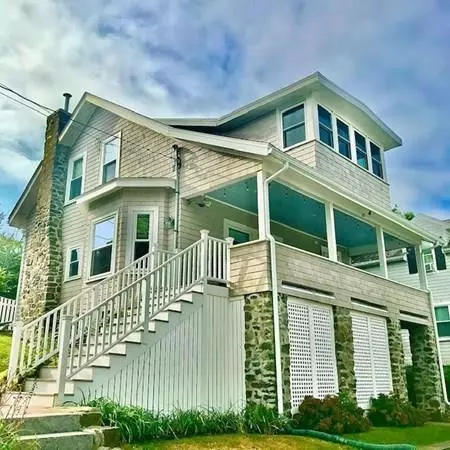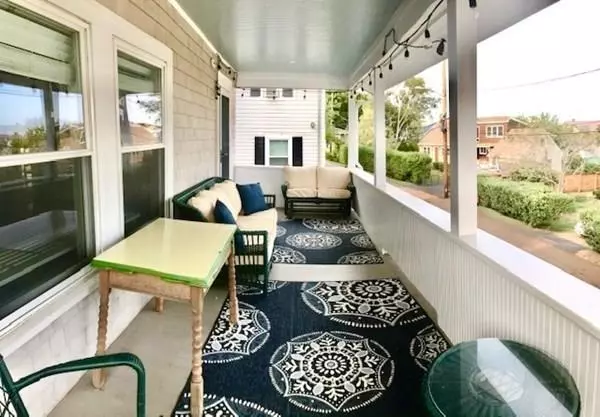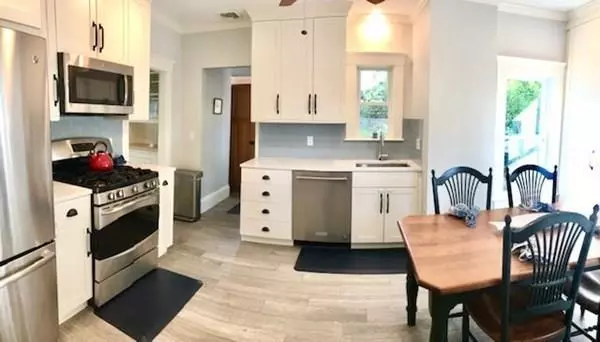$750,000
$719,000
4.3%For more information regarding the value of a property, please contact us for a free consultation.
2 Hillcrest Ave Nahant, MA 01908
3 Beds
2 Baths
1,942 SqFt
Key Details
Sold Price $750,000
Property Type Single Family Home
Sub Type Single Family Residence
Listing Status Sold
Purchase Type For Sale
Square Footage 1,942 sqft
Price per Sqft $386
MLS Listing ID 72725962
Sold Date 12/02/20
Style Colonial
Bedrooms 3
Full Baths 2
HOA Y/N false
Year Built 1900
Annual Tax Amount $5,523
Tax Year 2020
Lot Size 3,484 Sqft
Acres 0.08
Property Sub-Type Single Family Residence
Property Description
Meticulously restored and completely updated seaside home offers the charm of yesteryear with the comforts of today. Top to bottom, everything has been replaced, restored or custom built:roof,heat,central air,windows,EI kitchen,baths,electrical,plumbing-see details on the attached document. Artisan quality custom built-ins have been thoughtfully installed throughout the home. Nothing to do, but move in and enjoy! Located high above sea level, relax, worry free-NO costly flood insurance required.Working from home is a joy when your home office offers ocean views!The comfy front porch provides beautiful ocean sunset views, & salty breezes. Al fresco at home dining is just outside your door, on your private patio.Walk-out basement has potential for add'l living space. Surrounded by beautiful resident only beaches & gorgeous parks, Nahant offers endless outdoor venues for a Covid-healthy environment. Minutes to Logan Intern'l Airport,easy commute to Boston,nearby commuter rail,& low taxes
Location
State MA
County Essex
Zoning R2
Direction Nahant Causeway, continue onto Nahant Road, 1st right on Castle Rd, left on Harborview.
Rooms
Family Room Closet/Cabinets - Custom Built, Flooring - Hardwood
Basement Full, Walk-Out Access, Interior Entry, Concrete
Primary Bedroom Level Second
Kitchen Ceiling Fan(s), Closet/Cabinets - Custom Built, Flooring - Stone/Ceramic Tile, Dining Area, Pantry, Countertops - Stone/Granite/Solid, Exterior Access, Remodeled, Gas Stove
Interior
Interior Features Home Office
Heating Steam, Natural Gas
Cooling Central Air
Flooring Tile, Hardwood
Fireplaces Number 1
Fireplaces Type Family Room
Appliance Range, Dishwasher, Disposal, Gas Water Heater, Utility Connections for Gas Range
Exterior
Exterior Feature Rain Gutters, Garden
Community Features Public Transportation, Tennis Court(s), Park, Walk/Jog Trails, Golf, Conservation Area, House of Worship, Marina, Public School, T-Station, University
Utilities Available for Gas Range
Waterfront Description Beach Front, Ocean, Sound, Walk to, 0 to 1/10 Mile To Beach
View Y/N Yes
View Scenic View(s)
Roof Type Shingle
Total Parking Spaces 2
Garage No
Building
Lot Description Corner Lot
Foundation Concrete Perimeter, Stone
Sewer Public Sewer
Water Public
Architectural Style Colonial
Schools
Elementary Schools Johnson
Middle Schools Swampscott Ms
High Schools Swampscott Hs
Read Less
Want to know what your home might be worth? Contact us for a FREE valuation!

Our team is ready to help you sell your home for the highest possible price ASAP
Bought with Cheryl Clayton • Churchill Properties
GET MORE INFORMATION





