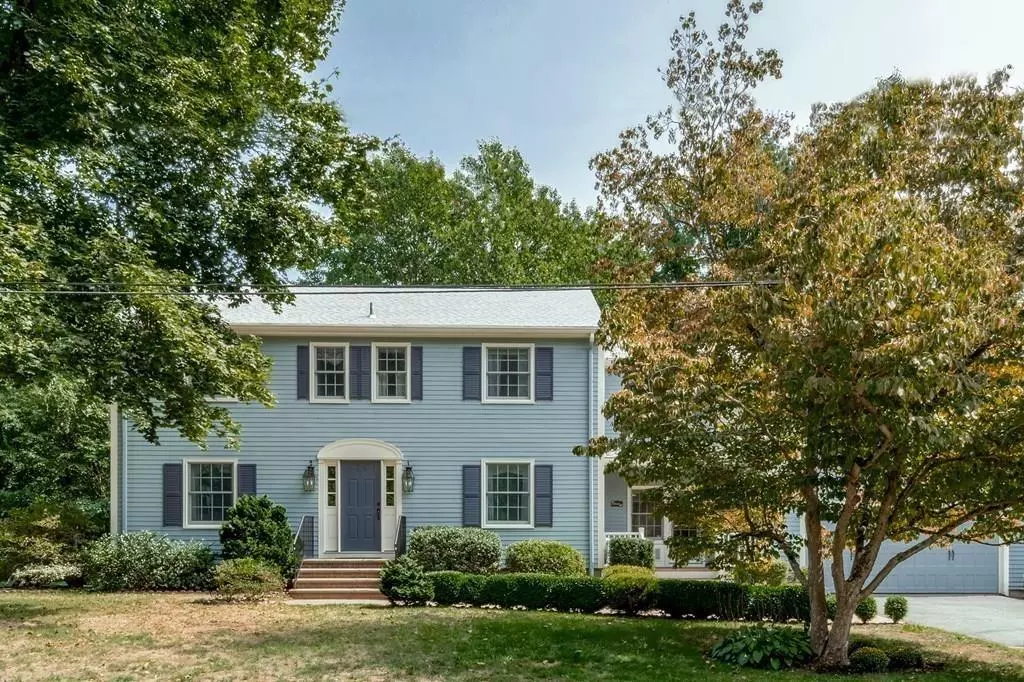$850,000
$899,000
5.5%For more information regarding the value of a property, please contact us for a free consultation.
12 Great Pond Road Wenham, MA 01984
4 Beds
3.5 Baths
3,290 SqFt
Key Details
Sold Price $850,000
Property Type Single Family Home
Sub Type Single Family Residence
Listing Status Sold
Purchase Type For Sale
Square Footage 3,290 sqft
Price per Sqft $258
MLS Listing ID 72727824
Sold Date 12/01/20
Style Colonial
Bedrooms 4
Full Baths 3
Half Baths 1
HOA Y/N false
Year Built 1965
Annual Tax Amount $11,317
Tax Year 2020
Lot Size 0.970 Acres
Acres 0.97
Property Description
Looking for the perfect work and study-from-home solution? Or still commuting? Need more space? This home checks all the boxes! Less than a mile to the nearest MBTA station and 1.5 miles to Route 128. A conveniently situated home office allows the flexibility of changing schedules. An exceptionally well-designed kitchen with custom cabinets, Thermador and Fisher & Paykel appliances. Radiant heat in the family room, kitchen and half bath brings so much warmth to the main living areas. The family room offers lovely natural lighting with the Palladian window, and French doors opening up to the back deck that overlooks the private fenced backyard. Luxuriate in an inviting master bath that includes a steam shower, adjoining walk-in closet, and laundry. Another bedroom has an en suite bathroom. Closets everywhere! A finished bonus/exercise room on the basement level adds even more recreation options.
Location
State MA
County Essex
Zoning 1010
Direction Main St or Enon St (1A) to Great Pond Road
Rooms
Family Room Closet, Flooring - Hardwood, French Doors, Cable Hookup, Deck - Exterior, Exterior Access, Recessed Lighting, Sunken
Basement Full, Interior Entry, Bulkhead, Concrete
Primary Bedroom Level Second
Dining Room Flooring - Hardwood
Kitchen Bathroom - Half, Skylight, Closet, Closet/Cabinets - Custom Built, Flooring - Stone/Ceramic Tile, Countertops - Stone/Granite/Solid, Kitchen Island, Cable Hookup, Deck - Exterior, Exterior Access, Recessed Lighting, Wine Chiller, Lighting - Pendant
Interior
Interior Features Bathroom - 3/4, Bathroom - Tiled With Shower Stall, Closet, Bathroom, Entry Hall, Exercise Room, Office
Heating Baseboard, Radiant, Oil
Cooling Window Unit(s)
Flooring Wood, Tile, Stone / Slate, Flooring - Wall to Wall Carpet, Flooring - Hardwood
Fireplaces Number 1
Fireplaces Type Living Room
Appliance Oven, Dishwasher, Microwave, Countertop Range, Washer, Dryer, Wine Refrigerator, Range Hood, Oil Water Heater
Laundry Bathroom - Full, Flooring - Stone/Ceramic Tile, Electric Dryer Hookup, Washer Hookup, Second Floor
Exterior
Exterior Feature Rain Gutters, Decorative Lighting
Garage Spaces 2.0
Fence Fenced
Community Features Public Transportation, Shopping, Golf, T-Station
Roof Type Shingle
Total Parking Spaces 4
Garage Yes
Building
Lot Description Cul-De-Sac, Level
Foundation Concrete Perimeter
Sewer Private Sewer
Water Public
Architectural Style Colonial
Read Less
Want to know what your home might be worth? Contact us for a FREE valuation!

Our team is ready to help you sell your home for the highest possible price ASAP
Bought with Steven Lynch • EXIT Realty Beatrice Associates
GET MORE INFORMATION





