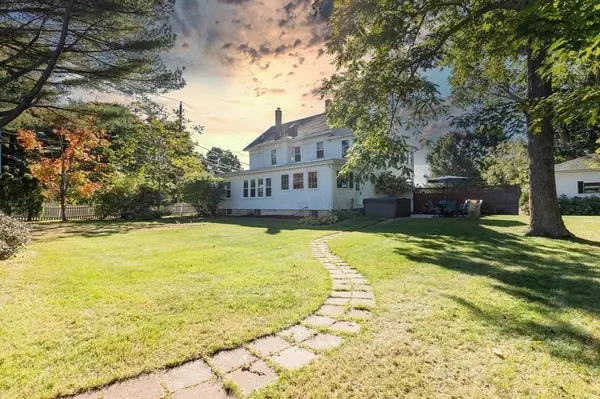$775,000
$759,900
2.0%For more information regarding the value of a property, please contact us for a free consultation.
61 Main St. Wenham, MA 01984
4 Beds
2 Baths
3,300 SqFt
Key Details
Sold Price $775,000
Property Type Single Family Home
Sub Type Single Family Residence
Listing Status Sold
Purchase Type For Sale
Square Footage 3,300 sqft
Price per Sqft $234
MLS Listing ID 72737077
Sold Date 11/30/20
Style Colonial
Bedrooms 4
Full Baths 2
HOA Y/N false
Year Built 1890
Annual Tax Amount $10,242
Tax Year 2020
Lot Size 0.680 Acres
Acres 0.68
Property Description
Fall in love with this inviting, sun drenched, and spacious Colonial on a gorgeous, large, level lot. You'll admire the tall ceilings, generously sized rooms and the warm charm of this renovated turn of the century country home. The large and sunny modern kitchen, with separate dining area, has a wall of windows which overlooks the very private back yard perfect for play, outdoor entertaining, dining and relaxing in the hot tub. The formal LR and DR add an air of sophistication and grace for enjoying holidays and special occasions. For large gatherings enjoy the FR big enough for friends and family yet can be very cozy by the fireplace. The 2nd floor features a great master suite with bath and a lovely sunroom or dressing area, 2 other large BRs and bath, as well as very functional laundry room with lots of storage. The walk up attic has a 4th bedroom and a bonus room perfect for a home office. Convenient to major routes, train, shopping, dining, beaches, local farms and so much more.
Location
State MA
County Essex
Zoning Res
Direction GPS
Rooms
Family Room Wood / Coal / Pellet Stove, Closet/Cabinets - Custom Built, Flooring - Hardwood, French Doors, Cable Hookup, Chair Rail, Lighting - Overhead, Crown Molding
Basement Full, Crawl Space, Interior Entry, Bulkhead, Sump Pump, Dirt Floor, Concrete, Unfinished
Primary Bedroom Level Second
Dining Room Closet, Closet/Cabinets - Custom Built, Flooring - Hardwood, Lighting - Overhead
Kitchen Flooring - Laminate, Countertops - Stone/Granite/Solid, Kitchen Island, Exterior Access, Stainless Steel Appliances, Gas Stove, Lighting - Pendant, Lighting - Overhead
Interior
Interior Features Lighting - Overhead, Closet, Dining Area, Crown Molding, Entry Hall, Bonus Room, Internet Available - Broadband
Heating Central, Hot Water, Steam, Natural Gas, Electric
Cooling None
Flooring Tile, Carpet, Laminate, Hardwood, Flooring - Hardwood, Flooring - Laminate, Flooring - Wood
Fireplaces Number 1
Fireplaces Type Family Room
Appliance Oven, Dishwasher, Countertop Range, Refrigerator, Washer, Dryer, Range Hood, Gas Water Heater, Tank Water Heater, Plumbed For Ice Maker, Utility Connections for Gas Range, Utility Connections for Gas Oven, Utility Connections for Electric Dryer
Laundry Laundry Closet, Flooring - Hardwood, Electric Dryer Hookup, Washer Hookup, Lighting - Overhead, Second Floor
Exterior
Exterior Feature Rain Gutters, Storage
Garage Spaces 2.0
Fence Fenced/Enclosed, Fenced
Community Features Shopping, Park, Walk/Jog Trails, Golf, Conservation Area, Highway Access, House of Worship, Public School
Utilities Available for Gas Range, for Gas Oven, for Electric Dryer, Washer Hookup, Icemaker Connection
Roof Type Shingle
Total Parking Spaces 7
Garage Yes
Building
Lot Description Corner Lot, Cleared, Level
Foundation Concrete Perimeter, Stone, Brick/Mortar, Granite, Irregular
Sewer Private Sewer
Water Public
Architectural Style Colonial
Schools
Elementary Schools Wenham
Middle Schools Miles River
High Schools Hwrhs
Others
Senior Community false
Read Less
Want to know what your home might be worth? Contact us for a FREE valuation!

Our team is ready to help you sell your home for the highest possible price ASAP
Bought with Kimberly Lorden • Churchill Properties
GET MORE INFORMATION





