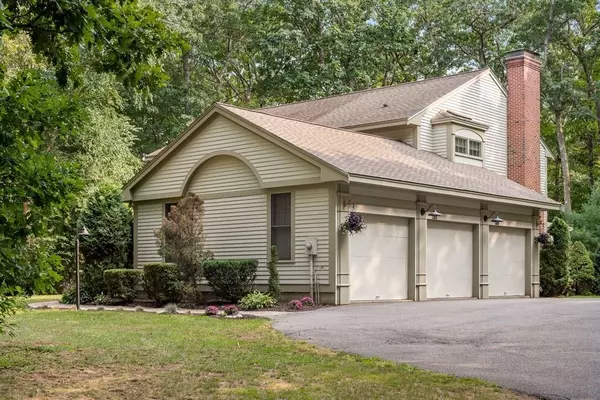$785,000
$779,000
0.8%For more information regarding the value of a property, please contact us for a free consultation.
110 Moulton St West Newbury, MA 01985
3 Beds
2.5 Baths
2,800 SqFt
Key Details
Sold Price $785,000
Property Type Single Family Home
Sub Type Single Family Residence
Listing Status Sold
Purchase Type For Sale
Square Footage 2,800 sqft
Price per Sqft $280
MLS Listing ID 72729299
Sold Date 11/30/20
Style Colonial, Contemporary
Bedrooms 3
Full Baths 2
Half Baths 1
HOA Y/N false
Year Built 1999
Annual Tax Amount $9,675
Tax Year 2020
Lot Size 3.670 Acres
Acres 3.67
Property Description
Exquisite, immaculate & value packed! One owner home comfortably tucked away in a fabulous neighborhood, convenient to 95/128.You'll love the extensive recent renovations. Cooking in this perfectly planned kitchen will make you smile! The open concept space features stainless appliances, gas range, mahogany island w/inlay details, high quality counters & cabinetry. You'll never feel left out while entertaining with this fabulous floor plan. Front to back great room fills with natural sunlight. Living room w/fireplace & lounging space is the heart of the home. Enormous romantic Master Suite w/ sitting area & huge closet space & spa like master bath! Ideal spot for office/homeschooling in the finished lower level. While lounging in your lush yard you'll be surrounded by the sights & sounds of nature. Ideally situated just 5.5 miles to Newburyport, 5 miles to Boston commuter rail. It's even close to Indian Hill Reservoir! Gorgeous finishes, huge storage, circular driveway. See 3d tour
Location
State MA
County Essex
Zoning RA
Direction Google
Rooms
Family Room Flooring - Hardwood, Deck - Exterior, Slider
Basement Finished, Garage Access, Sump Pump
Primary Bedroom Level Second
Dining Room Flooring - Hardwood
Kitchen Flooring - Hardwood, Countertops - Stone/Granite/Solid, Countertops - Upgraded, Kitchen Island, Cabinets - Upgraded, Open Floorplan, Stainless Steel Appliances
Interior
Interior Features Home Office
Heating Baseboard, Oil
Cooling Central Air
Flooring Wood, Tile, Carpet
Fireplaces Number 1
Fireplaces Type Family Room
Appliance Range, Oven, Dishwasher, Refrigerator
Laundry Attic Access, Second Floor
Exterior
Exterior Feature Sprinkler System
Garage Spaces 3.0
Community Features Public Transportation, Shopping, Park, Walk/Jog Trails, Conservation Area, Highway Access, Marina, Public School
Utilities Available Generator Connection
Waterfront Description Beach Front, Ocean, River
Roof Type Shingle
Total Parking Spaces 8
Garage Yes
Building
Lot Description Wooded, Cleared, Level
Foundation Concrete Perimeter
Sewer Private Sewer
Water Private
Architectural Style Colonial, Contemporary
Schools
Elementary Schools John C Page
Middle Schools Pentucket
High Schools Pentucket
Read Less
Want to know what your home might be worth? Contact us for a FREE valuation!

Our team is ready to help you sell your home for the highest possible price ASAP
Bought with Kimberly O'Donnell • Boston North Realty
GET MORE INFORMATION





