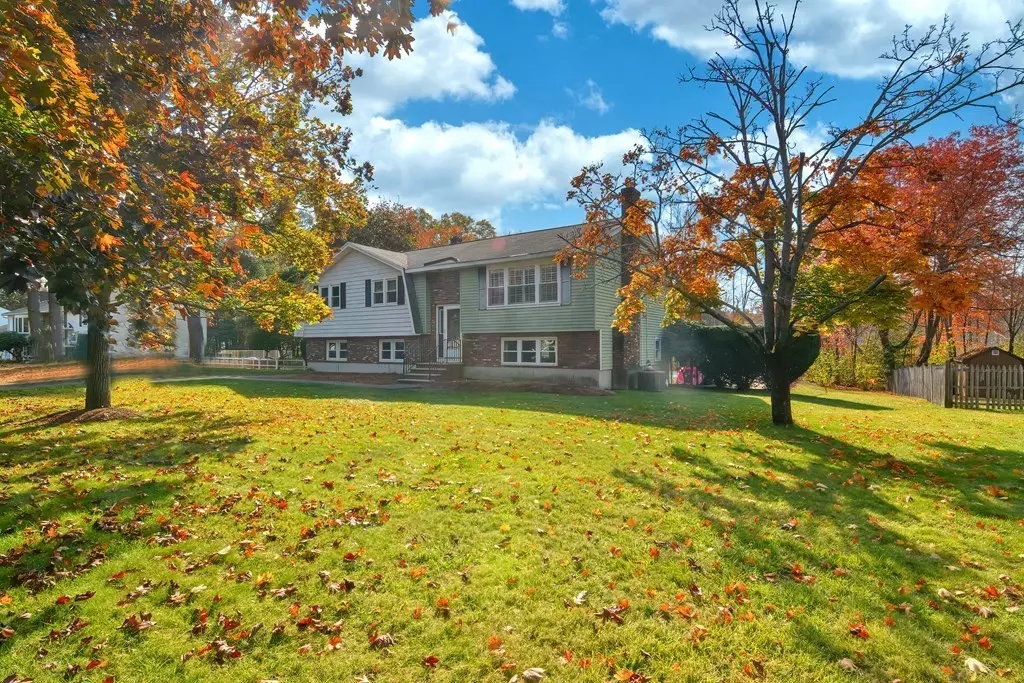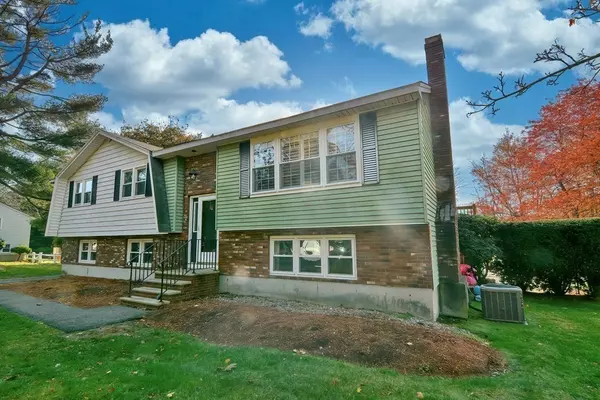$635,000
$629,900
0.8%For more information regarding the value of a property, please contact us for a free consultation.
8 Gearty Street Wilmington, MA 01887
3 Beds
2 Baths
2,219 SqFt
Key Details
Sold Price $635,000
Property Type Single Family Home
Sub Type Single Family Residence
Listing Status Sold
Purchase Type For Sale
Square Footage 2,219 sqft
Price per Sqft $286
Subdivision Corum Meadows
MLS Listing ID 72745827
Sold Date 11/30/20
Style Raised Ranch
Bedrooms 3
Full Baths 2
HOA Y/N false
Year Built 1973
Annual Tax Amount $7,199
Tax Year 2020
Lot Size 0.520 Acres
Acres 0.52
Property Description
Come & see this oversize Split Entry home in desirable North Wilmington Corum Meadows! This home features terrific amenities & bonuses for the "new normal". Updated kitchen w/ dark cherry cabinetry w/ the perfect matching center island and a large dining and seating area. The spacious living room with large Harvey replacement windows & custom blinds flows w/ gleaming hardwood floors throughout the first floor! There's a master bedroom plus two additional spacious bedrooms on the main level & a full bath. The lower level features a spectacular oversize family room / game room w/ brick fireplace for & additional full bathroom w/ 2 doors to walkout to the pool & backyard; this area is perfect for playroom, home office, exercise room or a guest bedroom! Sitting proudly on a level, 1/2 acre lot w/ a lovely private, wooded backyard--a perfect staycation w/ an inground swimming pool. Private well for irrigation, CENTRAL A/C, Town water & SEWER, & close to nearby MBTA train & highways 93/49
Location
State MA
County Middlesex
Area North Wilmington
Zoning RES 20
Direction Salem Street to Ring Avenue or Biggar Avenue to dead end/cul de sac Gearty Street
Rooms
Family Room Bathroom - Full, Flooring - Wall to Wall Carpet, Cable Hookup, Exterior Access, High Speed Internet Hookup, Open Floorplan, Recessed Lighting
Basement Full, Finished, Walk-Out Access, Interior Entry, Concrete
Primary Bedroom Level First
Dining Room Ceiling Fan(s), Flooring - Hardwood, Deck - Exterior, Exterior Access
Kitchen Flooring - Hardwood, Dining Area, Countertops - Upgraded, Kitchen Island, Cabinets - Upgraded, Exterior Access, Open Floorplan, Recessed Lighting, Slider
Interior
Interior Features Central Vacuum, Internet Available - Broadband, High Speed Internet
Heating Baseboard, Oil
Cooling Central Air
Flooring Wood, Tile, Carpet
Fireplaces Number 1
Fireplaces Type Family Room
Appliance Range, Dishwasher, Microwave, Refrigerator, Washer, Dryer, Vacuum System, Oil Water Heater, Utility Connections for Electric Range, Utility Connections for Electric Oven, Utility Connections for Electric Dryer
Laundry Electric Dryer Hookup, Exterior Access, Washer Hookup, In Basement
Exterior
Exterior Feature Storage, Sprinkler System
Fence Fenced
Pool In Ground
Community Features Public Transportation, Shopping, Park, Walk/Jog Trails, Golf, Medical Facility, Laundromat, Conservation Area, Highway Access, House of Worship, Public School, T-Station, Sidewalks
Utilities Available for Electric Range, for Electric Oven, for Electric Dryer, Washer Hookup
Roof Type Shingle
Total Parking Spaces 4
Garage No
Private Pool true
Building
Lot Description Cul-De-Sac, Wooded
Foundation Concrete Perimeter
Sewer Public Sewer
Water Public, Private
Architectural Style Raised Ranch
Schools
Elementary Schools Wildwood Woburn
Middle Schools Wilmington Ms
High Schools Wilmington Hs
Others
Senior Community false
Acceptable Financing Contract
Listing Terms Contract
Read Less
Want to know what your home might be worth? Contact us for a FREE valuation!

Our team is ready to help you sell your home for the highest possible price ASAP
Bought with Linda Ducharme • ERA Key Realty Services
GET MORE INFORMATION





