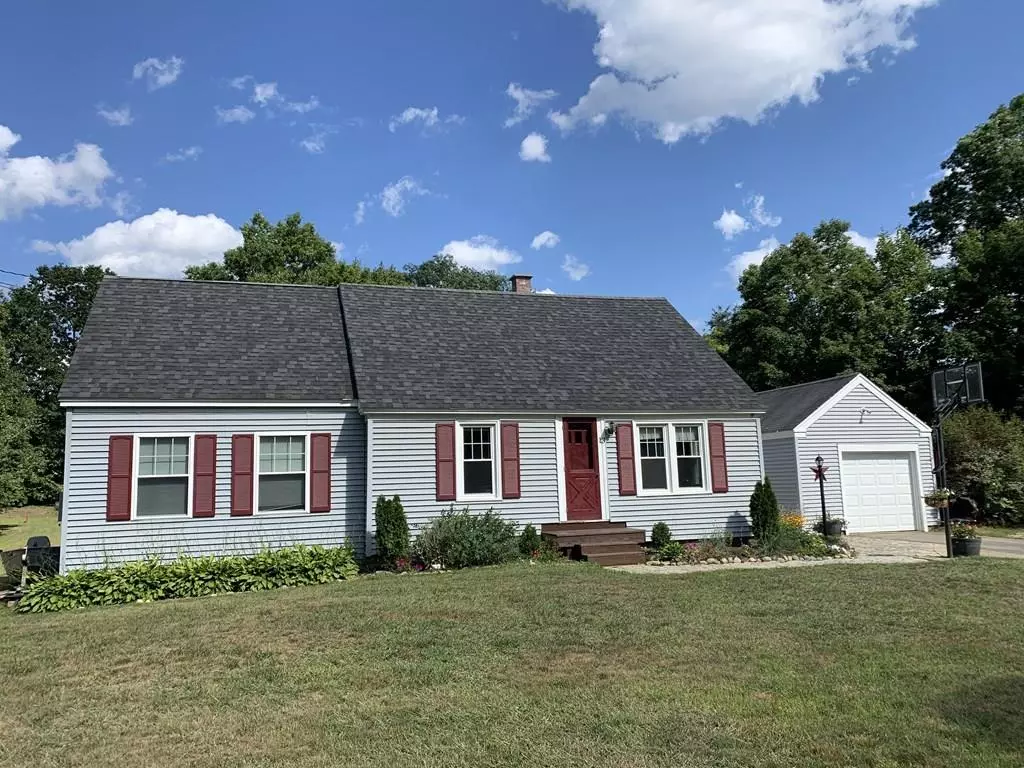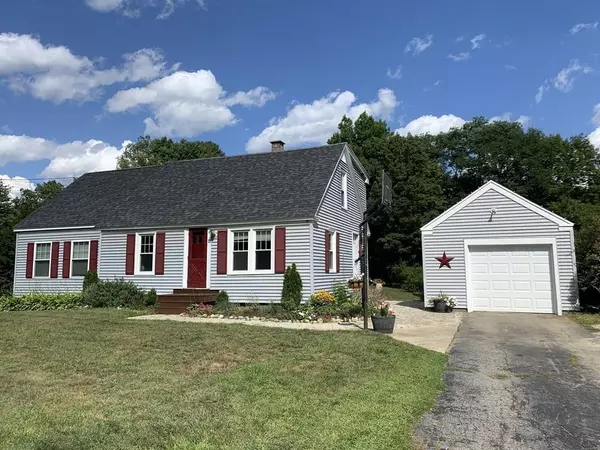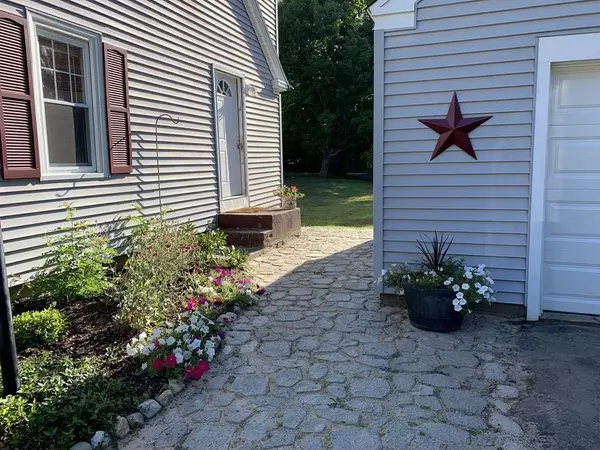$270,000
$272,000
0.7%For more information regarding the value of a property, please contact us for a free consultation.
13 Bald Mountain Rd Bernardston, MA 01301
3 Beds
2 Baths
1,881 SqFt
Key Details
Sold Price $270,000
Property Type Single Family Home
Sub Type Single Family Residence
Listing Status Sold
Purchase Type For Sale
Square Footage 1,881 sqft
Price per Sqft $143
MLS Listing ID 72718560
Sold Date 12/11/20
Style Cape
Bedrooms 3
Full Baths 2
Year Built 1949
Annual Tax Amount $4,625
Tax Year 2020
Lot Size 0.500 Acres
Acres 0.5
Property Sub-Type Single Family Residence
Property Description
Peace of mind - thats what you'll find in this recently updated home in Bernardston, MA, the quintessential New England Town. This home is an easy keeper with a newer roof, windows and vinyl siding. The yard has endless potential; perfectly suited for gardens, play structures or a pool. As you enter the home into the updated kitchen notice the lovely wood floors and open concept from kitchen to dining room. There is an easy circular flow and this home lets in tons of natural light. There are options for a first floor bedroom or the it can be used as additional living space. There is a full bath conveniently located on the first floor. The two bedrooms upstairs are both a generous size and there is a large playroom/office upstairs as well.
Location
State MA
County Franklin
Zoning Res
Direction Rt 10 turn onto Bald Mountain rd house is at the corner Parmenter rd
Rooms
Basement Full, Interior Entry, Concrete
Primary Bedroom Level First
Interior
Heating Baseboard, Oil
Cooling None
Flooring Wood, Carpet
Appliance Range, Dishwasher, Refrigerator, Washer, Dryer, Electric Water Heater, Utility Connections for Electric Range, Utility Connections for Electric Oven, Utility Connections for Electric Dryer
Laundry In Basement, Washer Hookup
Exterior
Exterior Feature Garden
Garage Spaces 1.0
Community Features Highway Access, House of Worship
Utilities Available for Electric Range, for Electric Oven, for Electric Dryer, Washer Hookup
Roof Type Shingle
Total Parking Spaces 4
Garage Yes
Building
Lot Description Corner Lot, Cleared
Foundation Block
Sewer Private Sewer
Water Public
Architectural Style Cape
Schools
Elementary Schools Bes
Middle Schools Pvrs
High Schools Pvrs
Read Less
Want to know what your home might be worth? Contact us for a FREE valuation!

Our team is ready to help you sell your home for the highest possible price ASAP
Bought with Augusta Taylor • Park Square Realty
GET MORE INFORMATION





