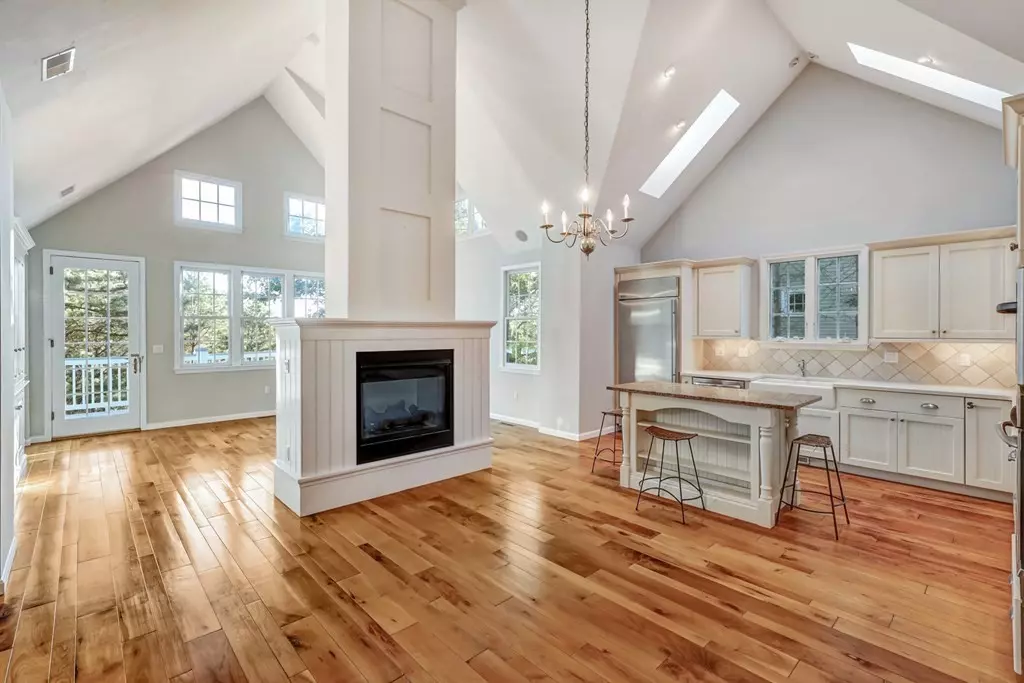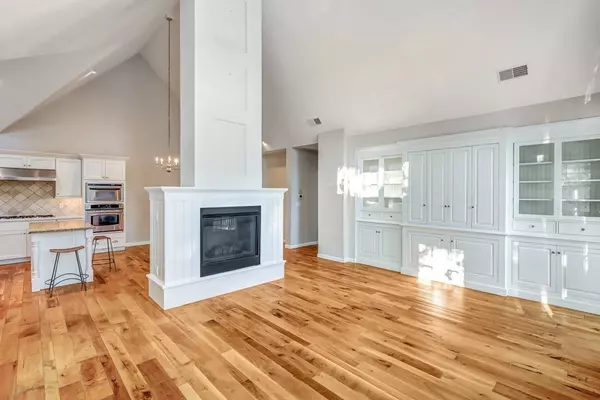$595,000
$625,000
4.8%For more information regarding the value of a property, please contact us for a free consultation.
34 Grey Shale Plymouth, MA 02360
3 Beds
2.5 Baths
2,525 SqFt
Key Details
Sold Price $595,000
Property Type Single Family Home
Sub Type Single Family Residence
Listing Status Sold
Purchase Type For Sale
Square Footage 2,525 sqft
Price per Sqft $235
Subdivision The Pinehills / Sedgewood
MLS Listing ID 72742693
Sold Date 12/18/20
Style Contemporary
Bedrooms 3
Full Baths 2
Half Baths 1
HOA Fees $393/mo
HOA Y/N true
Year Built 2003
Annual Tax Amount $10,531
Tax Year 2020
Lot Size 0.740 Acres
Acres 0.74
Property Sub-Type Single Family Residence
Property Description
Charming "Dartmouth" model home designed by Thorndike in The Pinehills. Located at the end of the street with views of the Jones golf course, this home has hardwood flooring in the main areas of the home. Master bedroom on the first floor has two walk in closets, hardwood flooring and large bathroom with jacuzzi tub and tiled shower. Double sided center fireplace seperates the kitchen from the living room but still allows for the open floor plan feel. Second floor has bedroom, bath and loft with balcony. Living room has built in cabinetry and cathedral ceiling. Walkout lower level, potting shed and newly painted garage floor.
Location
State MA
County Plymouth
Area Pinehills
Zoning RR
Direction Route 3 to Exit 3 to The Pinehills
Rooms
Basement Full, Walk-Out Access
Primary Bedroom Level First
Dining Room Cathedral Ceiling(s), Flooring - Hardwood
Kitchen Cathedral Ceiling(s), Flooring - Hardwood, Countertops - Stone/Granite/Solid, Kitchen Island, Recessed Lighting, Stainless Steel Appliances
Interior
Interior Features Closet/Cabinets - Custom Built, Den, Loft
Heating Forced Air, Natural Gas
Cooling Central Air
Flooring Tile, Carpet, Hardwood, Flooring - Hardwood, Flooring - Wall to Wall Carpet, Flooring - Stone/Ceramic Tile
Fireplaces Number 1
Fireplaces Type Dining Room
Appliance Oven, Dishwasher, Disposal, Microwave, Refrigerator, Washer, Dryer, Gas Water Heater, Tank Water Heater, Utility Connections for Gas Range
Laundry Flooring - Stone/Ceramic Tile, First Floor
Exterior
Exterior Feature Balcony / Deck
Garage Spaces 2.0
Community Features Shopping, Pool, Tennis Court(s), Walk/Jog Trails, Golf
Utilities Available for Gas Range
Roof Type Shingle
Total Parking Spaces 2
Garage Yes
Building
Lot Description Wooded
Foundation Concrete Perimeter
Sewer Private Sewer
Water Private
Architectural Style Contemporary
Others
Senior Community false
Read Less
Want to know what your home might be worth? Contact us for a FREE valuation!

Our team is ready to help you sell your home for the highest possible price ASAP
Bought with Jennifer Castello • Engel & Volkers, South Shore
GET MORE INFORMATION





