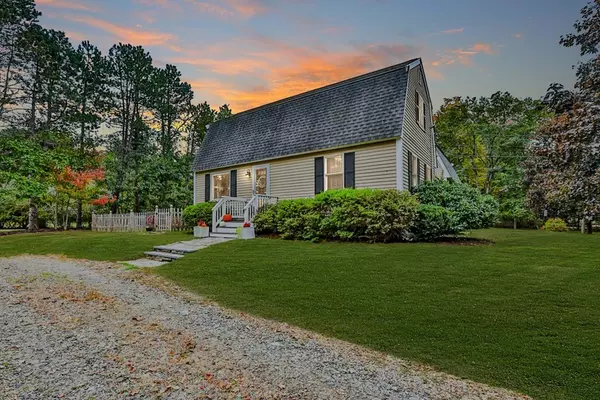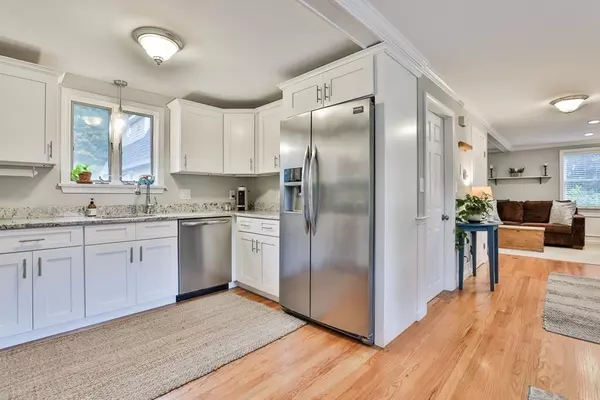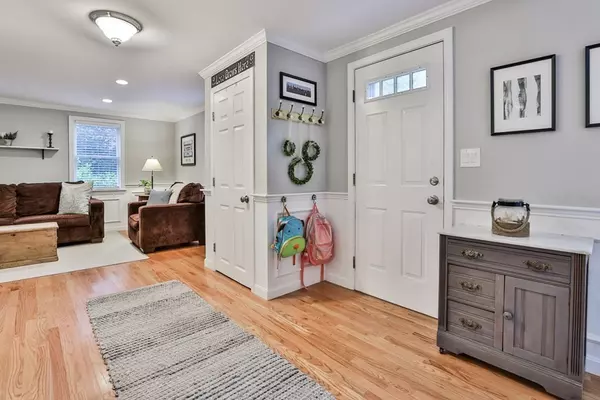$450,000
$439,900
2.3%For more information regarding the value of a property, please contact us for a free consultation.
94 Bachelor Street #94 West Newbury, MA 01985
2 Beds
1.5 Baths
1,555 SqFt
Key Details
Sold Price $450,000
Property Type Condo
Sub Type Condominium
Listing Status Sold
Purchase Type For Sale
Square Footage 1,555 sqft
Price per Sqft $289
MLS Listing ID 72739571
Sold Date 12/15/20
Bedrooms 2
Full Baths 1
Half Baths 1
HOA Fees $75/mo
HOA Y/N true
Year Built 1986
Annual Tax Amount $5,801
Tax Year 2020
Lot Size 0.920 Acres
Acres 0.92
Property Description
Rare opportunity to find this charming condo with the look and feel of a single-family home! You'll fall in love with this West Newbury property offering the best of both worlds—a tranquil, open yard complemented with a bright, sun-filled interior. The 1st floor boasts hardwood floors, crisp white kitchen cabinetry, stainless steel appliances and granite counters, spacious dining area and living room with a cozy, private screened in patio, perfect for outdoor dining or unwinding! The 2nd floor offers 2 spacious bedrooms and full bath with sunny skylight. A large, full finished basement invites a host of layout options, ideal for a playroom/office/family room. Storage galore, central A/C, plenty of parking. If you're looking for your first home or ready to downsize, you've found the perfect place for you! Nothing to do but move in and make it your own! Low monthly condo fee covers master insurance, shared septic and private well. Pet friendly!
Location
State MA
County Essex
Zoning RB
Direction Main Street to Bachelor Street
Rooms
Family Room Flooring - Laminate
Primary Bedroom Level Second
Kitchen Flooring - Hardwood, Dining Area, Countertops - Stone/Granite/Solid, Open Floorplan, Recessed Lighting, Stainless Steel Appliances
Interior
Heating Central, Forced Air, Electric, Propane
Cooling Central Air
Flooring Tile, Carpet, Laminate, Hardwood
Appliance Range, Dishwasher, Microwave, Refrigerator
Laundry In Basement, In Unit
Exterior
Exterior Feature Storage
Fence Fenced
Community Features Public Transportation, Shopping, Park, Stable(s), Medical Facility, Conservation Area, Highway Access, Private School, Public School, T-Station
Roof Type Shingle
Total Parking Spaces 6
Garage No
Building
Story 2
Sewer Private Sewer
Water Shared Well
Schools
Elementary Schools Page
Middle Schools Pentucket
High Schools Pentucket
Others
Pets Allowed Yes
Senior Community false
Read Less
Want to know what your home might be worth? Contact us for a FREE valuation!

Our team is ready to help you sell your home for the highest possible price ASAP
Bought with Michael O'Keefe • RE/MAX On The River, Inc.
GET MORE INFORMATION





