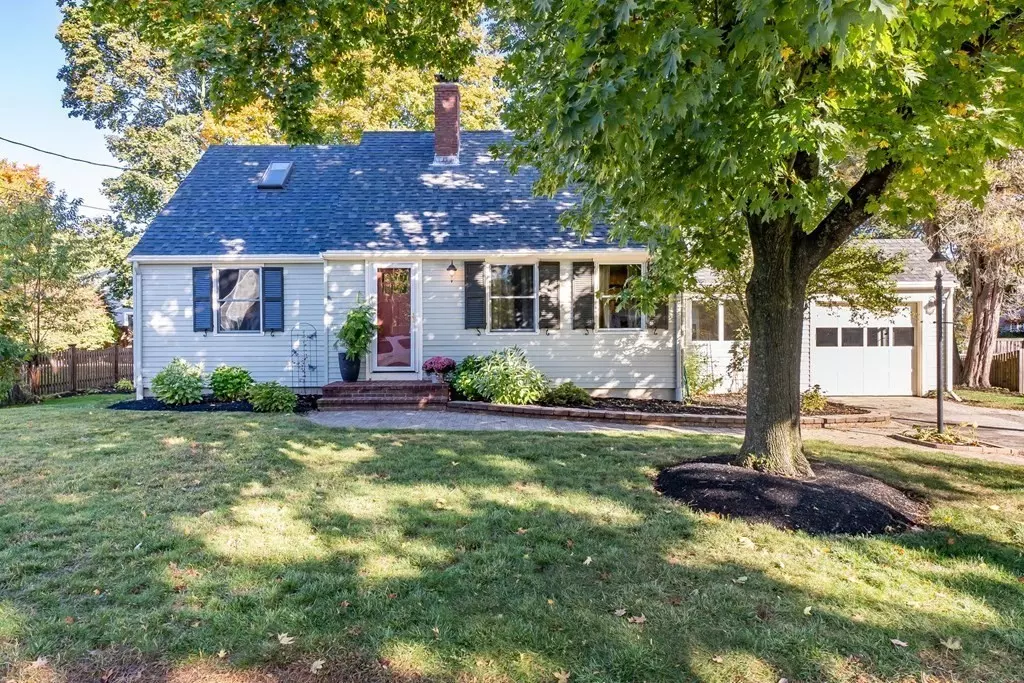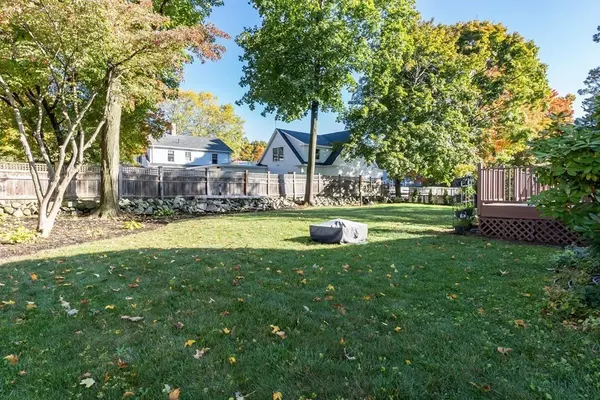$610,000
$549,900
10.9%For more information regarding the value of a property, please contact us for a free consultation.
11 Bruce Ln Wenham, MA 01984
4 Beds
2 Baths
1,795 SqFt
Key Details
Sold Price $610,000
Property Type Single Family Home
Sub Type Single Family Residence
Listing Status Sold
Purchase Type For Sale
Square Footage 1,795 sqft
Price per Sqft $339
MLS Listing ID 72743226
Sold Date 12/15/20
Style Cape
Bedrooms 4
Full Baths 2
Year Built 1951
Annual Tax Amount $9,294
Tax Year 2020
Lot Size 10,454 Sqft
Acres 0.24
Property Description
Classic Cape situated in the heart of Wenham within a mile from downtown shops and restaurants, commuter rail, parks, library, and schools. Freshly painted and newly refinished hardwood floors throughout the downstairs.. A flexible main floor plan includes a front to back living room/dining room with a fireplace, kitchen, and two rooms that could be used for 2 bedrooms or a single bedroom and home office. The two bedrooms upstairs have brand new wall to wall carpets and a fresh coat of paint. Full bathrooms on the first and second floor provide great flexibility for your families needs. The spacious mud room and one car garage will keep your home clean and organized. A deck overlooks your beautiful fenced in backyard that allows pets and kids to run freely. This home won't last! First Showings at Open Houses on Saturday, 10/17 from 11 am - 1 pm and Sunday, 10/18 from 11 am - 1 pm.
Location
State MA
County Essex
Zoning RES
Direction Route 1A to Perkins Road to Bruce Lane
Rooms
Family Room Flooring - Hardwood
Basement Partially Finished
Primary Bedroom Level Second
Interior
Interior Features Mud Room
Heating Forced Air, Natural Gas
Cooling Central Air
Flooring Wood, Carpet
Fireplaces Number 1
Appliance Range, Refrigerator, Washer, Dryer, Gas Water Heater, Utility Connections for Gas Range
Exterior
Garage Spaces 1.0
Fence Fenced
Community Features Park, T-Station
Utilities Available for Gas Range
Roof Type Shingle
Total Parking Spaces 3
Garage Yes
Building
Foundation Concrete Perimeter
Sewer Private Sewer
Water Public
Architectural Style Cape
Schools
Elementary Schools Buker
Middle Schools Miles River
High Schools Hwrhs
Others
Acceptable Financing Seller W/Participate
Listing Terms Seller W/Participate
Read Less
Want to know what your home might be worth? Contact us for a FREE valuation!

Our team is ready to help you sell your home for the highest possible price ASAP
Bought with Joseph Maher • Joe Maher Realty and Construction, LLC
GET MORE INFORMATION





