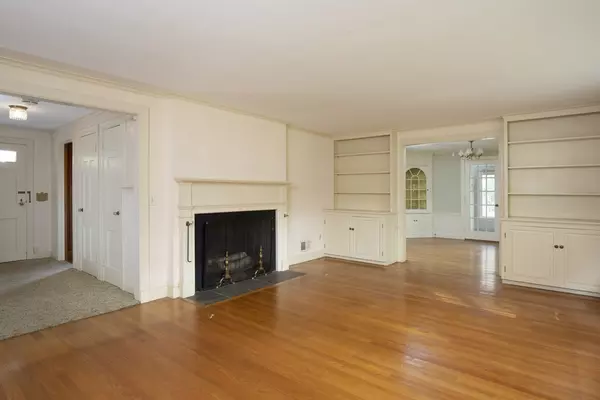$980,000
$950,000
3.2%For more information regarding the value of a property, please contact us for a free consultation.
19 Priscilla Road Wellesley, MA 02481
5 Beds
2.5 Baths
1,850 SqFt
Key Details
Sold Price $980,000
Property Type Single Family Home
Sub Type Single Family Residence
Listing Status Sold
Purchase Type For Sale
Square Footage 1,850 sqft
Price per Sqft $529
Subdivision Standish Estates
MLS Listing ID 72747130
Sold Date 12/16/20
Style Cape
Bedrooms 5
Full Baths 2
Half Baths 1
Year Built 1950
Annual Tax Amount $10,958
Tax Year 2020
Lot Size 0.360 Acres
Acres 0.36
Property Sub-Type Single Family Residence
Property Description
Fantastic opportunity to perfect or reimagine a surprisingly spacious and well-situated neighborhood gem! Located near Longfellow Pond and three of the Town trails (Longfellow Pond Trail, Esker Trail, & Charles River Path), the property graces a lot that is primarily level with a rear upslope providing privacy and foliage screening. The house is a mid-Century cape/ranch hybrid that is precursory to open floor plans and, at the same time, separation for social distancing. Beautiful details and millwork include a plethora of built-in bookcases and cabinetry, archways, and classic fireplace mantel and surround. Bay window in living room overlooks the rear yard. Sunporch (with electric baseboard) accesses storage in garage and yard, but room may be closed off by its light-filtering French door. Floor plan available as MLS attachment. There are 2 bedrooms on the 1st floor; 3 bedrooms on 2nd. Large rec room in basement: FP usefulness is unknown.
Location
State MA
County Norfolk
Zoning SR 15
Direction Worcester or Oakland to Standish Road to Priscilla Road
Rooms
Basement Full, Partially Finished, Bulkhead, Concrete
Primary Bedroom Level First
Dining Room Flooring - Hardwood
Interior
Interior Features Closet/Cabinets - Custom Built, Den, Sun Room
Heating Forced Air, Electric Baseboard, Oil
Cooling Central Air
Flooring Carpet, Hardwood, Flooring - Hardwood
Fireplaces Number 2
Fireplaces Type Living Room
Appliance Range, Dishwasher, Disposal, Refrigerator, Washer, Dryer, Gas Water Heater
Laundry In Basement
Exterior
Exterior Feature Storage, Professional Landscaping, Other
Garage Spaces 1.0
Community Features Walk/Jog Trails, Conservation Area
Roof Type Shingle
Total Parking Spaces 3
Garage Yes
Building
Lot Description Other
Foundation Concrete Perimeter
Sewer Public Sewer
Water Public
Architectural Style Cape
Schools
Middle Schools Wms
High Schools Whs
Read Less
Want to know what your home might be worth? Contact us for a FREE valuation!

Our team is ready to help you sell your home for the highest possible price ASAP
Bought with Jin Cao • East Coast Realty, Inc.
GET MORE INFORMATION





