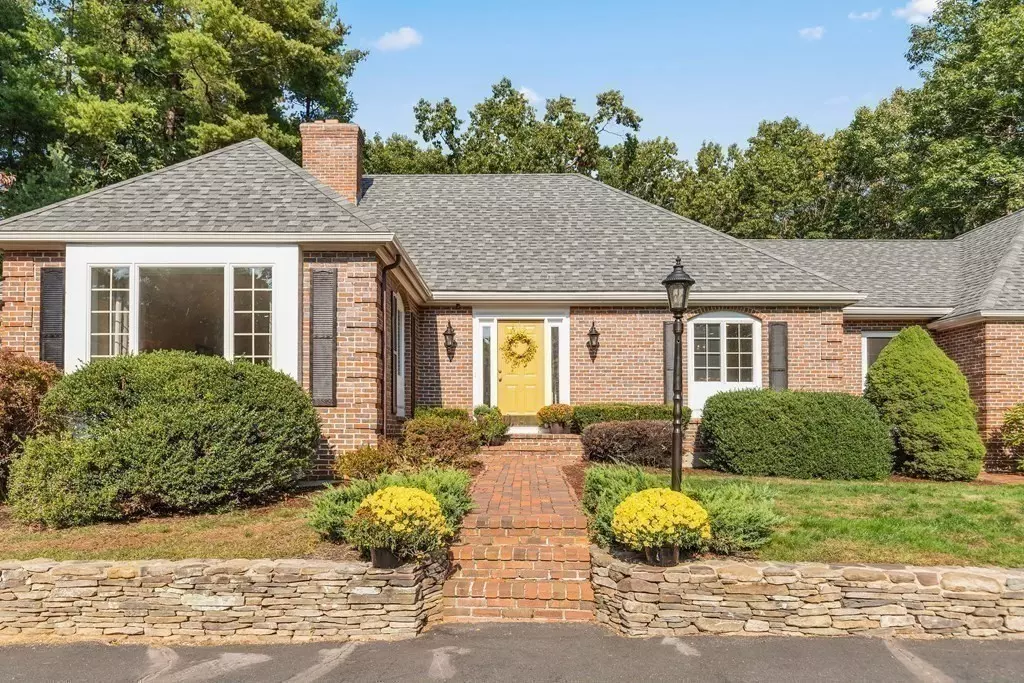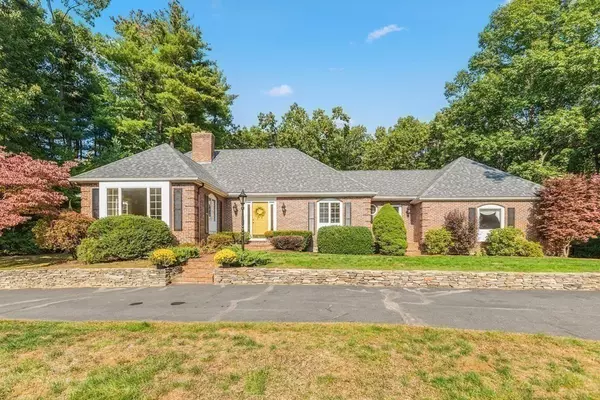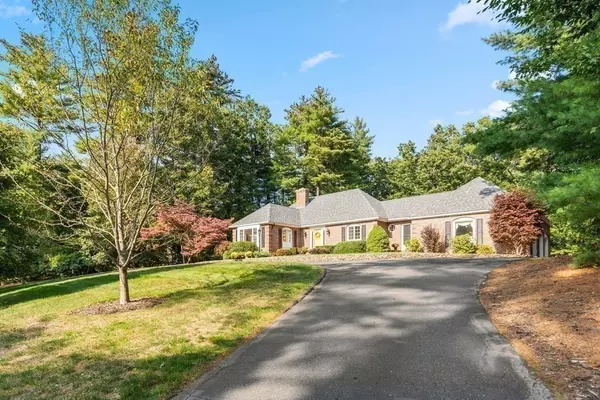$1,150,000
$1,195,000
3.8%For more information regarding the value of a property, please contact us for a free consultation.
17 William Fairfield Drive Wenham, MA 01984
4 Beds
3.5 Baths
3,749 SqFt
Key Details
Sold Price $1,150,000
Property Type Single Family Home
Sub Type Single Family Residence
Listing Status Sold
Purchase Type For Sale
Square Footage 3,749 sqft
Price per Sqft $306
MLS Listing ID 72734490
Sold Date 01/15/21
Style Colonial
Bedrooms 4
Full Baths 3
Half Baths 1
Year Built 1985
Annual Tax Amount $16,233
Tax Year 2020
Lot Size 1.050 Acres
Acres 1.05
Property Sub-Type Single Family Residence
Property Description
Welcome to this handsome traditional French Colonial home on a private wooded acre lot in one of Wenham's desirable neighborhoods. The front entry offers a chandelier 2-story foyer making a grand first impression. Versatile floor plan allows for a permanent WFH space and additional living space and/or private office & bathroom in the newly renovated (soon to be completed!) lower level. The updated kitchen offers custom cabinetry, large pantry, granite countertops, island with bar seating, and a separate mud room. The open concept kitchen flows into a fire placed family room with a wall of Andersen sliders that leads out to a gorgeous 3 season sunroom featuring vaulted beamed ceiling and wide plank pine floors. First floor large master bedroom has ensuite bathroom. Gleaming hardwoods throughout most of the home, 2 fireplaces, 4 large bedrooms,3 bathrooms, designated dining room & living room. Large attic for storage or expansion possibilities, and a 3 car garage with loads of storage.
Location
State MA
County Essex
Zoning Res
Direction GPS directions.
Rooms
Family Room Closet/Cabinets - Custom Built, Flooring - Hardwood, Exterior Access, Open Floorplan, Recessed Lighting, Slider, Crown Molding
Basement Full, Partially Finished, Walk-Out Access, Interior Entry, Radon Remediation System, Concrete
Primary Bedroom Level Main
Dining Room Flooring - Hardwood, Wainscoting, Lighting - Overhead
Kitchen Closet, Flooring - Hardwood, Dining Area, Pantry, Countertops - Stone/Granite/Solid, Kitchen Island, Cabinets - Upgraded, Exterior Access, Open Floorplan, Recessed Lighting, Stainless Steel Appliances, Lighting - Pendant
Interior
Interior Features Vaulted Ceiling(s), Walk-In Closet(s), Wainscoting, Lighting - Overhead, Open Floor Plan, Recessed Lighting, Bathroom - 3/4, Bathroom - With Shower Stall, Ceiling Fan(s), Ceiling - Vaulted, Lighting - Sconce, Sunken, Entrance Foyer, Great Room, 3/4 Bath, Sun Room, Mud Room
Heating Forced Air, Natural Gas
Cooling Central Air
Flooring Tile, Carpet, Concrete, Hardwood, Flooring - Hardwood, Flooring - Wall to Wall Carpet, Flooring - Stone/Ceramic Tile, Flooring - Wood
Fireplaces Number 2
Fireplaces Type Family Room, Living Room
Appliance Range, Dishwasher, Refrigerator, Freezer, Range Hood, Gas Water Heater, Utility Connections for Electric Range, Utility Connections for Electric Dryer
Laundry Main Level, Electric Dryer Hookup, Washer Hookup, First Floor
Exterior
Exterior Feature Rain Gutters, Decorative Lighting
Garage Spaces 3.0
Community Features Shopping, Pool, Tennis Court(s), Park, Walk/Jog Trails, Medical Facility, Bike Path, Conservation Area, Highway Access, House of Worship, Private School, Public School, T-Station
Utilities Available for Electric Range, for Electric Dryer, Washer Hookup
Roof Type Shingle, Rubber
Total Parking Spaces 5
Garage Yes
Building
Lot Description Wooded, Level, Sloped
Foundation Concrete Perimeter
Sewer Private Sewer
Water Public
Architectural Style Colonial
Schools
High Schools Hwrhs
Read Less
Want to know what your home might be worth? Contact us for a FREE valuation!

Our team is ready to help you sell your home for the highest possible price ASAP
Bought with DiVirgilio Homes • RE/MAX 360
GET MORE INFORMATION





