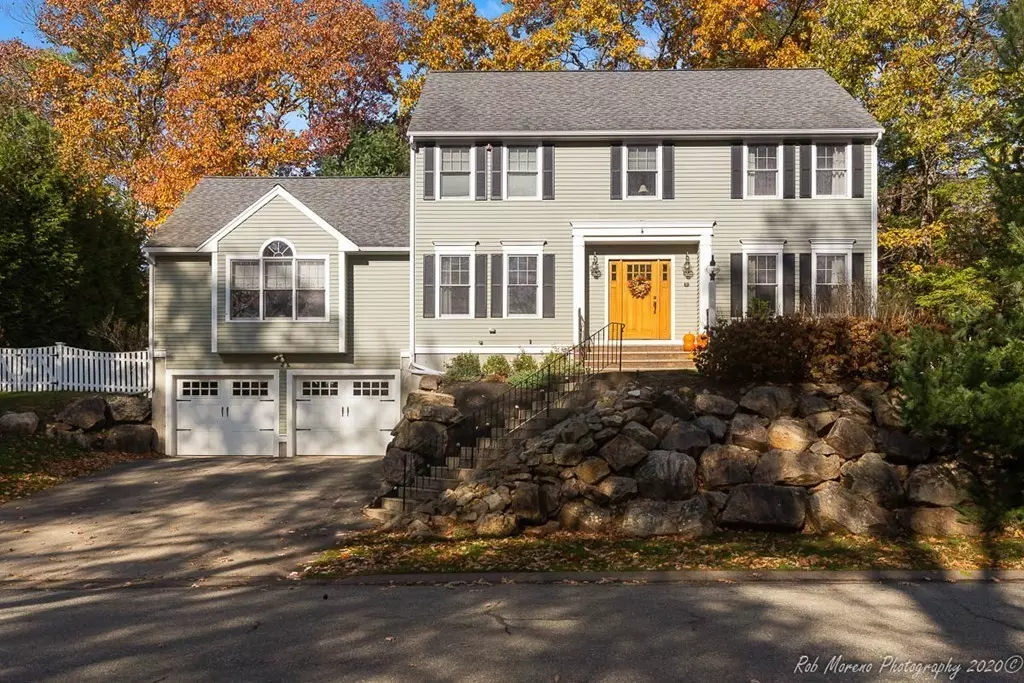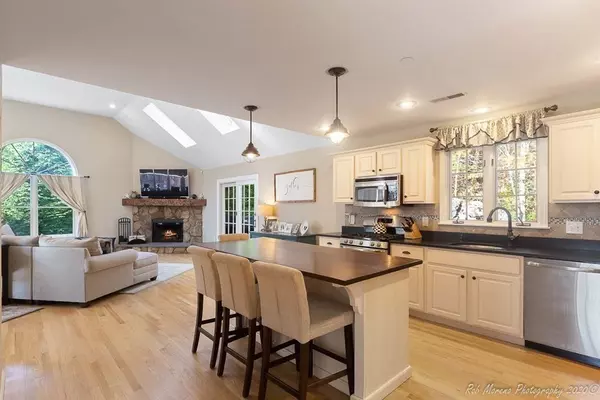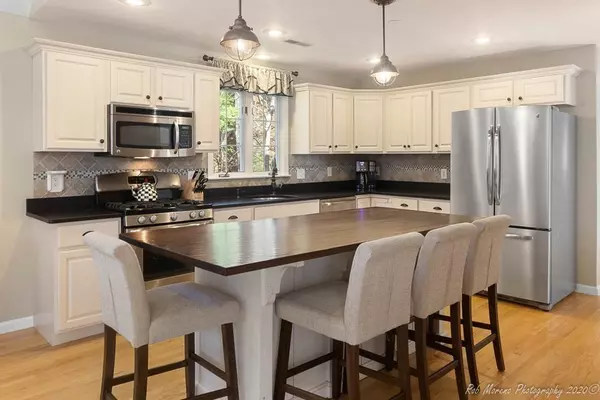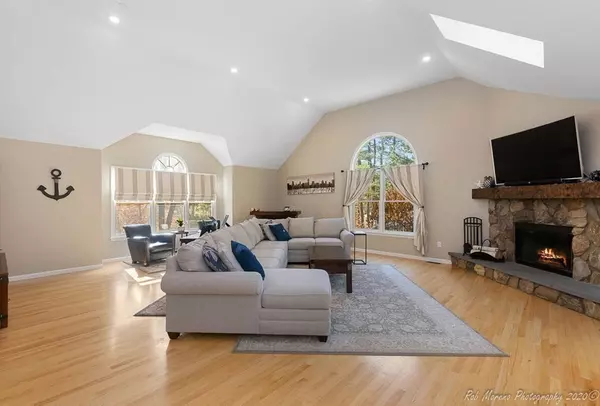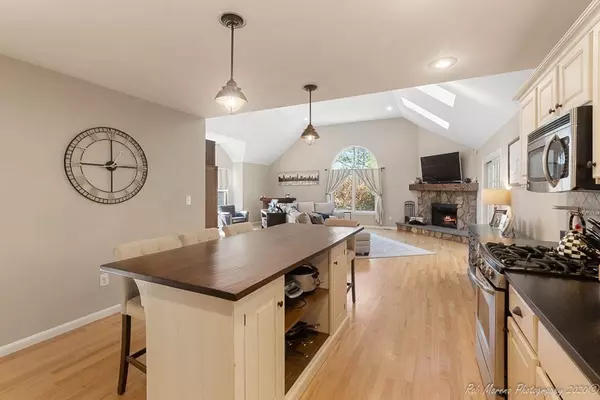$915,000
$879,000
4.1%For more information regarding the value of a property, please contact us for a free consultation.
9 Parsons Hill Rd Wenham, MA 01984
4 Beds
2.5 Baths
3,093 SqFt
Key Details
Sold Price $915,000
Property Type Single Family Home
Sub Type Single Family Residence
Listing Status Sold
Purchase Type For Sale
Square Footage 3,093 sqft
Price per Sqft $295
Subdivision Parsons Hill
MLS Listing ID 72755682
Sold Date 01/06/21
Style Colonial
Bedrooms 4
Full Baths 2
Half Baths 1
HOA Fees $32/ann
HOA Y/N true
Year Built 1997
Annual Tax Amount $12,650
Tax Year 2020
Lot Size 0.500 Acres
Acres 0.5
Property Sub-Type Single Family Residence
Property Description
MULTIPLE OFFER NOTIFICATION Beautiful Colonial located in highly desirable Parson's Hill neighborhood. This fantastic move in ready home has an abundance of natural light & a perfect flow; featuring a massive great room w/ vaulted ceiling & gorgeous stone fireplace open to the renovated kitchen w/ granite counters, stainless steel appliances & custom center island. A sunny dining room, large living room - used for billiards, separate office & fresh powder room with laundry complete the 1st floor.Upstairs boasts a front to back master suite w/ large walk-in closet & tastefully renovated en suite bath as well as an updated hall bath & 3 additional spacious bedrooms. The lower level has a finished gym/playroom & lots of storage. Outside you will find a wonderful deck with steps to a patio w/ built in fire pit. The private fenced in backyard is perfect for enjoying nature.
Location
State MA
County Essex
Direction 128 to exit 17 cross Grapevine to Parsons Hill house is on the left.
Rooms
Family Room Cathedral Ceiling(s), Ceiling Fan(s), Flooring - Hardwood, Deck - Exterior, Exterior Access, Open Floorplan
Basement Full, Partially Finished, Interior Entry, Garage Access, Radon Remediation System
Primary Bedroom Level Second
Dining Room Flooring - Hardwood, Lighting - Overhead
Kitchen Flooring - Hardwood, Countertops - Stone/Granite/Solid, Countertops - Upgraded, Kitchen Island, Breakfast Bar / Nook, Open Floorplan, Remodeled, Stainless Steel Appliances, Gas Stove
Interior
Interior Features Closet, Recessed Lighting, Bonus Room, Office, Internet Available - Unknown
Heating Forced Air, Electric Baseboard, Natural Gas
Cooling Central Air
Flooring Tile, Carpet, Hardwood, Flooring - Wall to Wall Carpet, Flooring - Hardwood
Fireplaces Number 1
Fireplaces Type Family Room
Appliance Range, Dishwasher, Disposal, Refrigerator, Gas Water Heater, Utility Connections for Gas Range, Utility Connections for Gas Oven, Utility Connections for Electric Dryer
Laundry First Floor, Washer Hookup
Exterior
Exterior Feature Rain Gutters, Professional Landscaping
Garage Spaces 2.0
Fence Fenced/Enclosed, Fenced
Community Features Public Transportation, Shopping, Tennis Court(s), Park, Walk/Jog Trails, Stable(s), Golf, Medical Facility, Conservation Area, Highway Access, House of Worship, Private School
Utilities Available for Gas Range, for Gas Oven, for Electric Dryer, Washer Hookup, Generator Connection
Waterfront Description Beach Front, Ocean, 1 to 2 Mile To Beach
Roof Type Shingle
Total Parking Spaces 4
Garage Yes
Building
Lot Description Wooded
Foundation Concrete Perimeter
Sewer Public Sewer
Water Public
Architectural Style Colonial
Schools
Elementary Schools Hamilton Wenham
Middle Schools Hamilton Wenham
High Schools Hamilton Wenham
Others
Senior Community false
Acceptable Financing Contract
Listing Terms Contract
Read Less
Want to know what your home might be worth? Contact us for a FREE valuation!

Our team is ready to help you sell your home for the highest possible price ASAP
Bought with DalBon & Company • Keller Williams Realty Evolution
GET MORE INFORMATION

