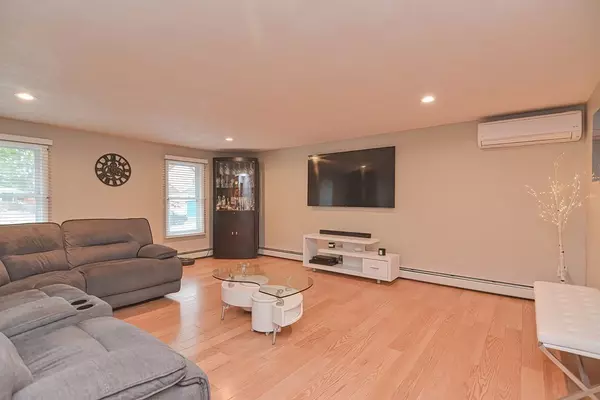$620,000
$574,999
7.8%For more information regarding the value of a property, please contact us for a free consultation.
9 Pequot Rd Peabody, MA 01960
3 Beds
1.5 Baths
1,608 SqFt
Key Details
Sold Price $620,000
Property Type Single Family Home
Sub Type Single Family Residence
Listing Status Sold
Purchase Type For Sale
Square Footage 1,608 sqft
Price per Sqft $385
Subdivision Symphony Park
MLS Listing ID 72752780
Sold Date 02/05/21
Style Ranch
Bedrooms 3
Full Baths 1
Half Baths 1
Year Built 1962
Annual Tax Amount $4,900
Tax Year 2020
Lot Size 0.340 Acres
Acres 0.34
Property Description
Updated One Level Ranch in the Desirable Burke School area of West Peabody. The Kitchen, which Opens up to a Fantastic Great Room with Recessed Lighting, includes newer Granite Counter tops, Tiled Backsplash, and Tiled Floors. Newer Hardwood Floors Throughout the Main Living Areas and Bedrooms. Master bedroom with half bath and Beautiful Marble Tile in Both Bathrooms. Brand New Driveway with a Newer Attached Garage that includes a Walk Up Attic. Two Year Old Ductless Heating/Cooling System with Four Zones. Large Fenced in Level Backyard with a Large Patio, great for Private Outdoor Entertainment. All this located in a Prime West Peabody Location, wonderful neighborhood, and just steps to Symphony Park. Come see all this house has to offer. Open Houses Sat and Sun (11/7 & 11/8) from 11-1pm. Offers are due by Monday (11/9) at 5pm...No Showings Until the Open House on 11/7
Location
State MA
County Essex
Area West Peabody
Zoning R1
Direction Lowell to Catherine to Pequot
Interior
Heating Ductless
Cooling Ductless
Flooring Tile, Hardwood
Appliance Gas Water Heater
Exterior
Exterior Feature Rain Gutters, Storage
Garage Spaces 1.0
Fence Fenced/Enclosed
Community Features Park, Walk/Jog Trails, Public School
Roof Type Shingle
Total Parking Spaces 4
Garage Yes
Building
Foundation Slab
Sewer Public Sewer
Water Public
Architectural Style Ranch
Schools
Elementary Schools Burke
Middle Schools Higgins
High Schools Pvmhs
Read Less
Want to know what your home might be worth? Contact us for a FREE valuation!

Our team is ready to help you sell your home for the highest possible price ASAP
Bought with John C. Morrison • Buyers Choice Realty
GET MORE INFORMATION





