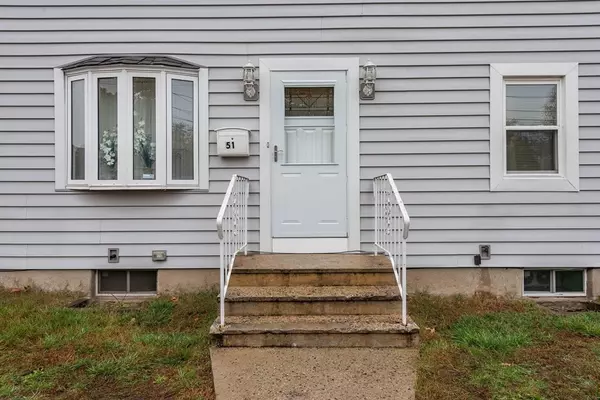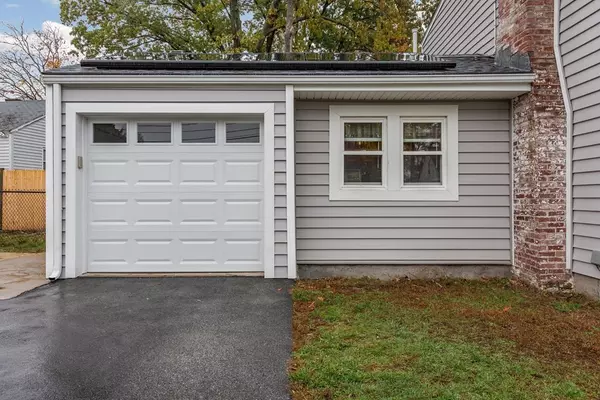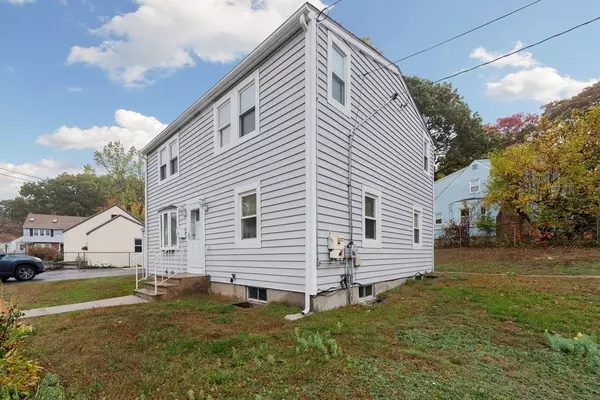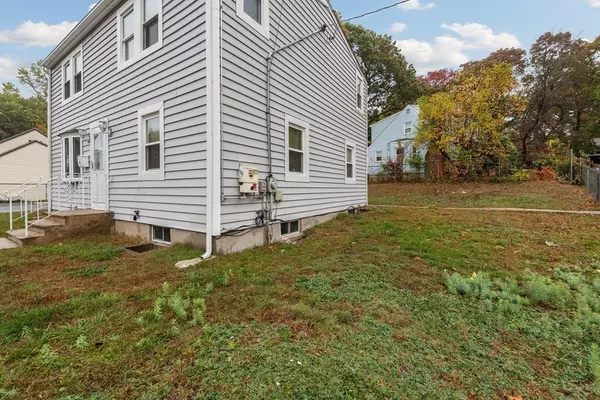$595,000
$590,000
0.8%For more information regarding the value of a property, please contact us for a free consultation.
51 Birchcroft Rd Boston, MA 02136
5 Beds
3 Baths
1,860 SqFt
Key Details
Sold Price $595,000
Property Type Single Family Home
Sub Type Single Family Residence
Listing Status Sold
Purchase Type For Sale
Square Footage 1,860 sqft
Price per Sqft $319
Subdivision Hyde Park
MLS Listing ID 72751253
Sold Date 04/05/21
Style Colonial
Bedrooms 5
Full Baths 3
Year Built 1940
Annual Tax Amount $3,616
Tax Year 2020
Lot Size 6,098 Sqft
Acres 0.14
Property Sub-Type Single Family Residence
Property Description
A Rare find! Nice updated corner lot Colonial Home in an exclusive desirable neighborhood in Hyde Park! Very Large and Meticulously Kept Single Family !! This Beautiful Home boasts 5 Bedrooms, 3 Bathrooms, Full Custom Kitchen, Dining Room and Generous Living Room. House includes new roof-2016, new vinyl siding- 2018, new gutters-2016, updated bath, brand new hardwood floors, freshly painted, Attached garage with sunroom attached. Stainless steel appliances included and washer dryer. You will absolutely fall in love with the Finished Basement which has a Kitchenette, bedrooms and Full Bathroom. There is Plenty of Space on all Three Levels for your Enjoyment !! The Foundation is Concrete Slab and is in Great Condition. House has a large well kept yard with a nice shed to stay. If you looking for Turn Key Large Single Family in Boston, then this is it. This Wonderful home will not last long at this price...
Location
State MA
County Suffolk
Area Hyde Park
Zoning 12
Direction Off I-95 South into East st. R. on Sprague., L. On Hyde Park Ave., R. on river, L. on Blake, Arrive!
Rooms
Basement Full, Finished, Walk-Out Access
Interior
Interior Features Finish - Sheetrock, Internet Available - Broadband, Internet Available - Satellite
Heating Electric Baseboard, Hot Water
Cooling Window Unit(s)
Flooring Wood
Fireplaces Number 1
Appliance Dishwasher, ENERGY STAR Qualified Refrigerator, Range - ENERGY STAR, Gas Water Heater, Utility Connections for Gas Range, Utility Connections for Gas Oven
Exterior
Exterior Feature Rain Gutters
Garage Spaces 1.0
Fence Fenced/Enclosed, Fenced
Community Features Public Transportation, Shopping, Park, Walk/Jog Trails, Medical Facility, Highway Access, Public School, T-Station
Utilities Available for Gas Range, for Gas Oven
Roof Type Asphalt/Composition Shingles
Total Parking Spaces 1
Garage Yes
Building
Lot Description Corner Lot, Level
Foundation Concrete Perimeter
Sewer Public Sewer
Water Public
Architectural Style Colonial
Schools
Elementary Schools Chittick
Middle Schools Harbor School
High Schools English H.S.
Others
Special Listing Condition Real Estate Owned
Read Less
Want to know what your home might be worth? Contact us for a FREE valuation!

Our team is ready to help you sell your home for the highest possible price ASAP
Bought with Closing Table Group • Popular Properties Realty,Inc.
GET MORE INFORMATION





