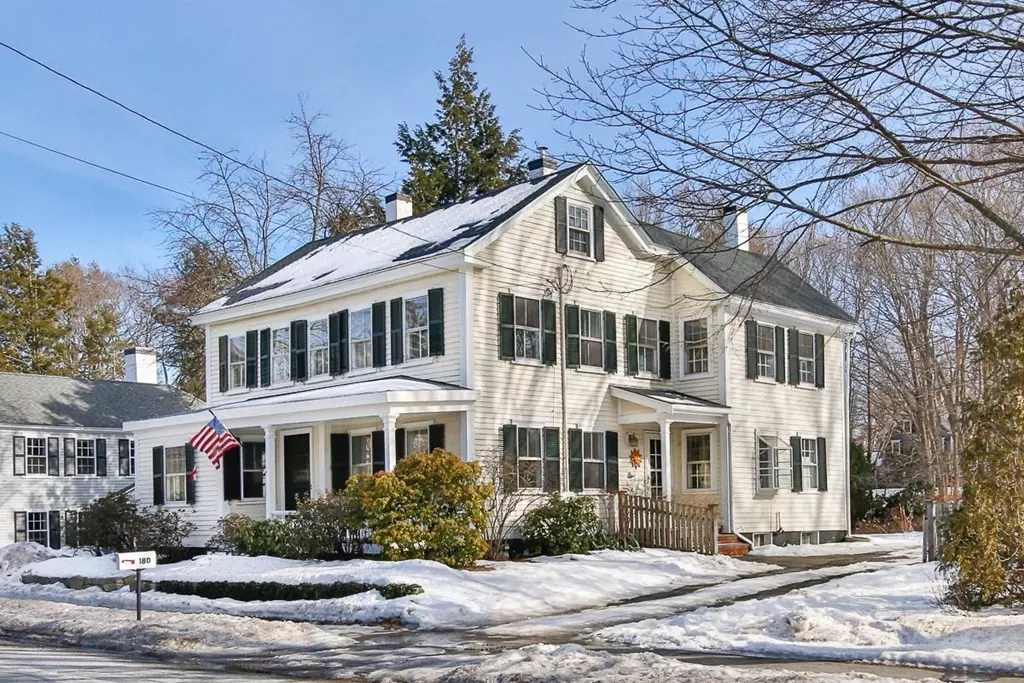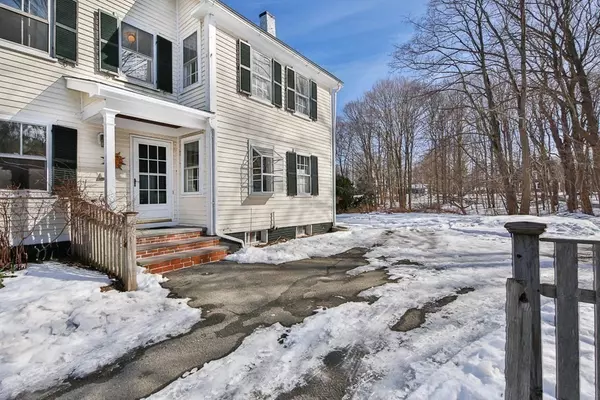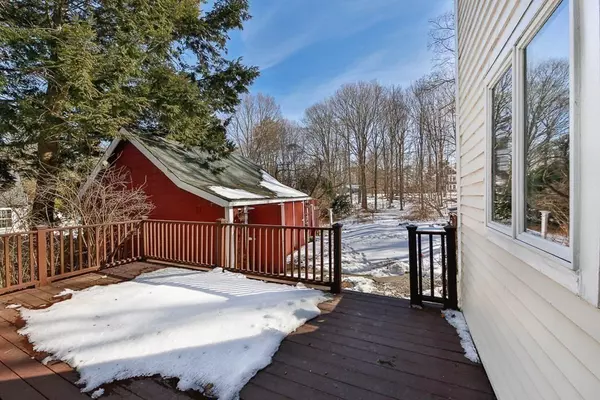$739,000
$709,000
4.2%For more information regarding the value of a property, please contact us for a free consultation.
180 Main Street Wenham, MA 01984
4 Beds
2 Baths
2,555 SqFt
Key Details
Sold Price $739,000
Property Type Single Family Home
Sub Type Single Family Residence
Listing Status Sold
Purchase Type For Sale
Square Footage 2,555 sqft
Price per Sqft $289
MLS Listing ID 72788643
Sold Date 05/05/21
Style Colonial, Antique
Bedrooms 4
Full Baths 2
HOA Y/N false
Year Built 1856
Annual Tax Amount $13,192
Tax Year 2020
Lot Size 0.740 Acres
Acres 0.74
Property Sub-Type Single Family Residence
Property Description
4-bedroom Antique Colonial on Wenham's picturesque and highly desirable Main Street. The circa 1856 Jeremiah Kavanagh House offers the perfect blend of modern amenities and antique charm with generous rooms, tall ceilings and beautiful wood floors. The 1st floor includes a spacious living room with sliders to the deck, dining room, family room/office, full bath and kitchen. 4 bedrooms plus a dressing room and full bath on the 2nd floor. The finished 3rd floor offers bonus space perfect for a playroom or home office. Enjoy the outdoors from the back deck overlooking the large and private yard or covered front porch. The detached barn/shed with wood stove offers a fun hangout area or extra storage. Excellent village location with sidewalks to town, park, schools and train to Boston. Convenient to highways and commuter rail and in the highly rated Hamilton Wenham School system. Come home to Main Street!
Location
State MA
County Essex
Zoning Historic
Direction Main Street is Route 1A. Corner of Patch Avenue and Main Street.
Rooms
Family Room Closet, Flooring - Wood
Basement Interior Entry, Sump Pump, Concrete, Unfinished
Primary Bedroom Level Second
Dining Room Closet, Flooring - Wood
Kitchen Bathroom - Full, Flooring - Wood, Window(s) - Bay/Bow/Box, Dining Area, Recessed Lighting
Interior
Interior Features Closet, Closet - Walk-in, Closet/Cabinets - Custom Built, Mud Room, Foyer, Sitting Room, Bonus Room, Internet Available - Broadband
Heating Forced Air, Hot Water, Oil
Cooling None
Flooring Wood, Tile, Carpet, Flooring - Wood
Appliance Range, Dishwasher, Refrigerator, Washer, Dryer, Gas Water Heater, Tank Water Heater, Utility Connections for Gas Range, Utility Connections for Electric Dryer
Laundry Dryer Hookup - Electric, Washer Hookup, Electric Dryer Hookup, Exterior Access, First Floor
Exterior
Exterior Feature Storage
Community Features Public Transportation, Shopping, Pool, Tennis Court(s), Park, Walk/Jog Trails, Stable(s), Golf, Medical Facility, Bike Path, Conservation Area, Highway Access, House of Worship, Private School, Public School, T-Station, University, Sidewalks
Utilities Available for Gas Range, for Electric Dryer, Washer Hookup
Waterfront Description Beach Front, Ocean, Beach Ownership(Public)
Roof Type Shingle
Total Parking Spaces 6
Garage Yes
Building
Lot Description Corner Lot, Cleared, Level
Foundation Stone, Irregular
Sewer Private Sewer
Water Public
Architectural Style Colonial, Antique
Schools
Elementary Schools Hamilton Wenham
Middle Schools Miles River
High Schools Hamilton Wenham
Others
Senior Community false
Read Less
Want to know what your home might be worth? Contact us for a FREE valuation!

Our team is ready to help you sell your home for the highest possible price ASAP
Bought with M.A & Company • Keller Williams Realty Evolution
GET MORE INFORMATION





