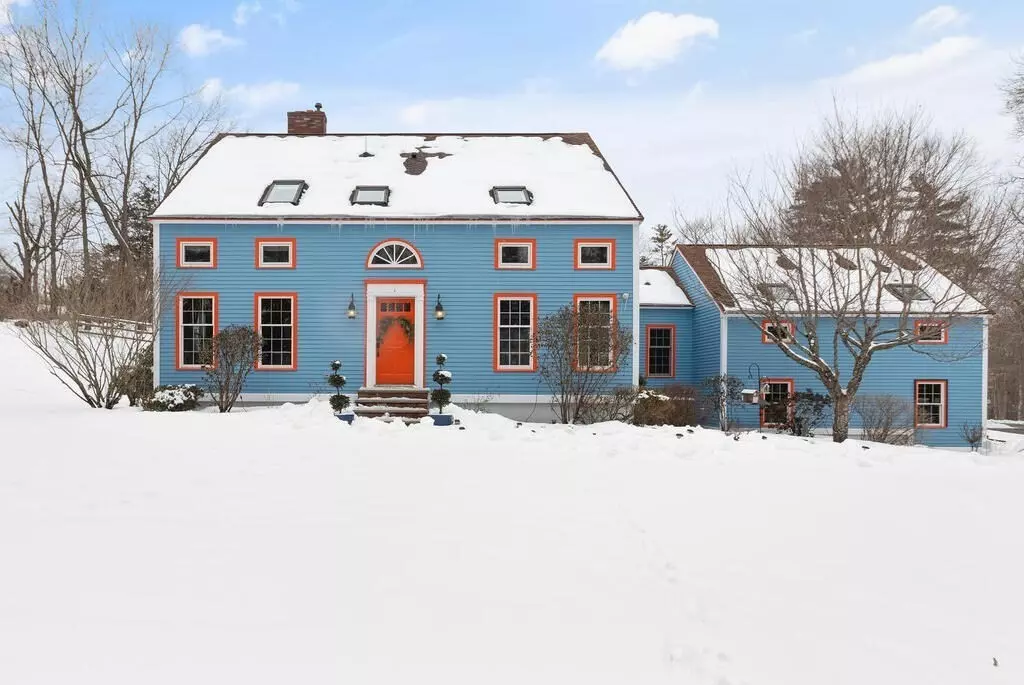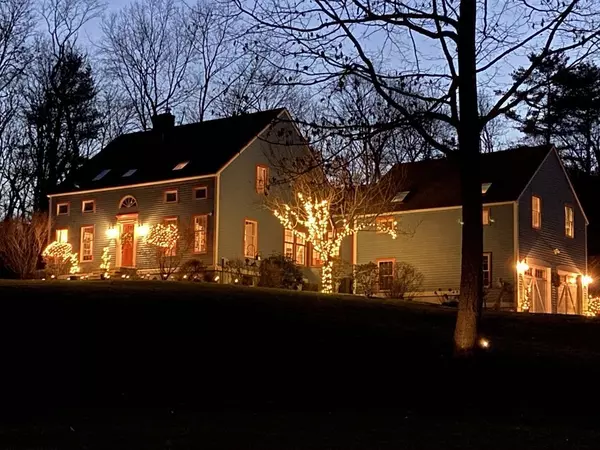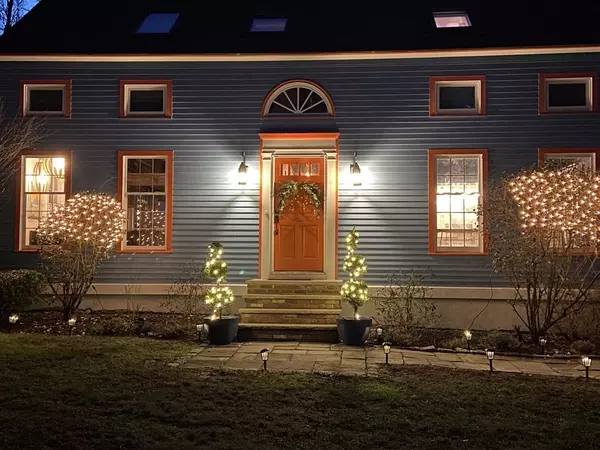$1,150,000
$1,125,000
2.2%For more information regarding the value of a property, please contact us for a free consultation.
2 Speakers Ln Wenham, MA 01984
4 Beds
2.5 Baths
3,461 SqFt
Key Details
Sold Price $1,150,000
Property Type Single Family Home
Sub Type Single Family Residence
Listing Status Sold
Purchase Type For Sale
Square Footage 3,461 sqft
Price per Sqft $332
Subdivision William Fairfield
MLS Listing ID 72791560
Sold Date 05/14/21
Style Colonial
Bedrooms 4
Full Baths 2
Half Baths 1
Year Built 1983
Annual Tax Amount $16,968
Tax Year 2020
Lot Size 0.920 Acres
Acres 0.92
Property Description
Lovely 1983 Colonial Located in the Premier William Fairfield neighborhood! The post and beam construction, fabulous lighting and the artful wall colors are a visual treat! The bright and open chefs kitchen features stainless steel appliances, a 5-burner DCS gas range, soapstone counter-tops & butcher block island. Kitchen opens to the great room with soaring ceilings and large granite wet bar. The formal living room features a central fireplace which is adjacent to the dining room. It's the perfect layout for seamless entertaining! The lovely yard features a blue-stone patio, a custom-built stone fire pit, private deck surrounded by beautiful, professionally landscaped perennials. The light & bright bedrooms all have cathedral ceilings and skylights. This home is a must see! The neighborhood boasts some of the most beautiful properties in the area!
Location
State MA
County Essex
Zoning Res
Direction William Fairfield to Speakers Lane.
Rooms
Family Room Cathedral Ceiling(s), Flooring - Hardwood, Window(s) - Bay/Bow/Box, Wet Bar, Cable Hookup, Recessed Lighting, Remodeled
Basement Full, Partially Finished
Primary Bedroom Level Second
Dining Room Wood / Coal / Pellet Stove, Beamed Ceilings, Flooring - Hardwood, Deck - Exterior, Exterior Access, Open Floorplan, Slider
Kitchen Beamed Ceilings, Flooring - Hardwood, Countertops - Stone/Granite/Solid, Kitchen Island, Cabinets - Upgraded, Open Floorplan, Recessed Lighting, Stainless Steel Appliances
Interior
Interior Features Recessed Lighting, Sun Room, Play Room, Wet Bar
Heating Central, Forced Air, Natural Gas
Cooling Central Air
Flooring Tile, Hardwood, Flooring - Wood
Fireplaces Number 1
Fireplaces Type Living Room
Appliance Range, Dishwasher, Refrigerator, Washer, Dryer, Gas Water Heater, Tank Water Heater, Plumbed For Ice Maker, Utility Connections for Gas Range, Utility Connections for Electric Oven
Laundry Bathroom - Half, First Floor, Washer Hookup
Exterior
Exterior Feature Rain Gutters, Storage, Sprinkler System, Decorative Lighting, Stone Wall
Garage Spaces 2.0
Community Features Public Transportation, Shopping, Tennis Court(s), Park, Walk/Jog Trails, Stable(s), Golf, Bike Path, Conservation Area, Highway Access, House of Worship, Private School, Public School, T-Station, University
Utilities Available for Gas Range, for Electric Oven, Washer Hookup, Icemaker Connection
Roof Type Shingle
Total Parking Spaces 4
Garage Yes
Building
Lot Description Wooded, Gentle Sloping
Foundation Concrete Perimeter
Sewer Inspection Required for Sale, Private Sewer
Water Public
Architectural Style Colonial
Schools
Elementary Schools Cutler
Middle Schools Mrms
High Schools Hwrhs
Others
Senior Community false
Acceptable Financing Contract
Listing Terms Contract
Read Less
Want to know what your home might be worth? Contact us for a FREE valuation!

Our team is ready to help you sell your home for the highest possible price ASAP
Bought with Betty Slatko • Windhill Realty, LLC
GET MORE INFORMATION





