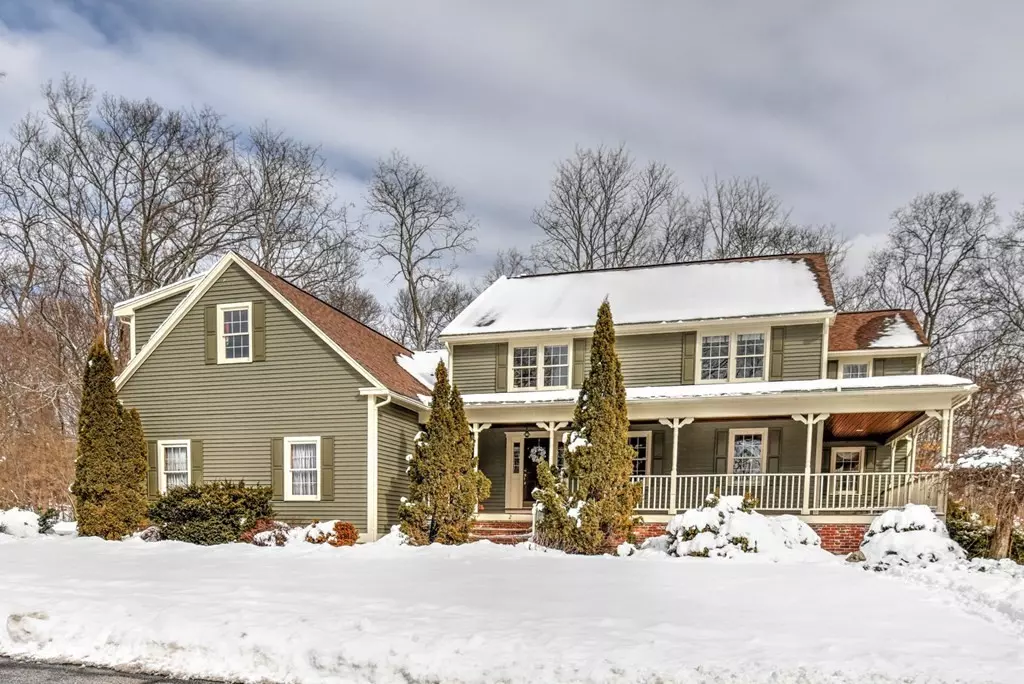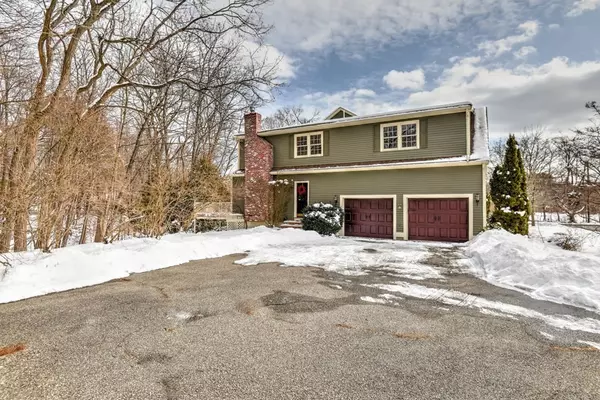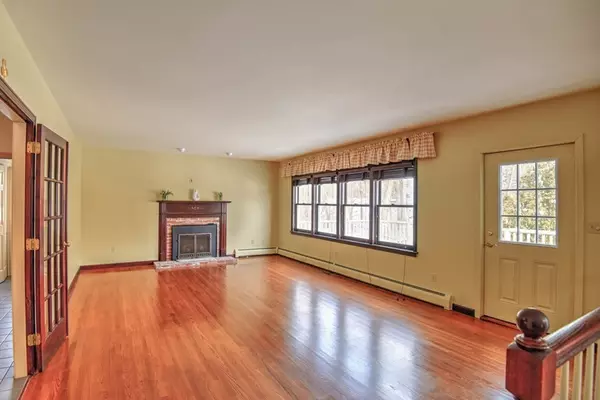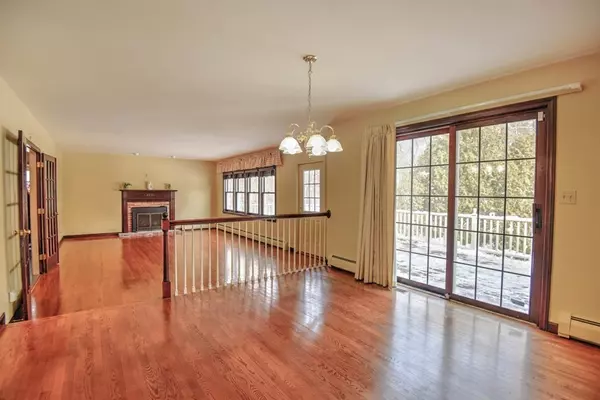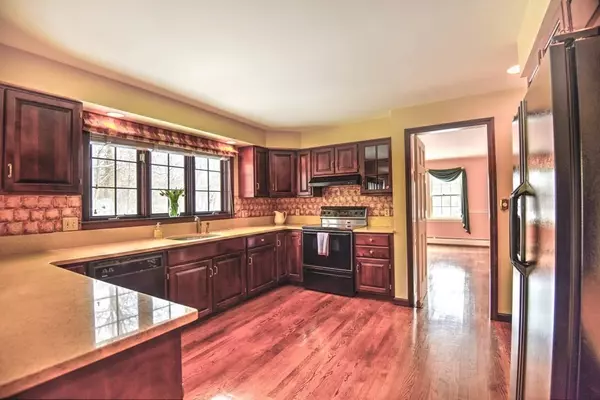$837,500
$799,900
4.7%For more information regarding the value of a property, please contact us for a free consultation.
2 Puritan Road Wenham, MA 01984
4 Beds
2.5 Baths
3,300 SqFt
Key Details
Sold Price $837,500
Property Type Single Family Home
Sub Type Single Family Residence
Listing Status Sold
Purchase Type For Sale
Square Footage 3,300 sqft
Price per Sqft $253
MLS Listing ID 72786563
Sold Date 03/22/21
Style Colonial
Bedrooms 4
Full Baths 2
Half Baths 1
HOA Y/N false
Year Built 1992
Annual Tax Amount $13,554
Tax Year 2021
Lot Size 0.980 Acres
Acres 0.98
Property Description
Home is where the heart is. From the sprawling wraparound porch to the full walk-out basement, this 4-bedroom Wenham Colonial has plenty of space for everyone from an at-home office or school needs and for entertaining. Custom built with an open floor plan, spacious rooms and an inviting ambiance, this home features hardwood throughout the first floor plus an eat-in kitchen open to a large family room with a fireplace and access to the back deck. French doors lead to the living room and the formal dining room has substantial natural light. 1st floor laundry facilities and a half bath are added conveniences. Front and back staircases lead to the 2nd floor with an enormous great room with a wood-burning fireplace, 3 bedrooms and a master suite with a walk-in closet and spacious bathroom. Extra living/work space option in unfinished basement. Bonuses include central vac and security systems, 2-car attached garage, Hamilton-Wenham schools and minutes to Route 128.
Location
State MA
County Essex
Zoning 1010
Direction Maple St. to Puritan Road
Rooms
Family Room Flooring - Hardwood, French Doors, Deck - Exterior, Exterior Access, Open Floorplan, Sunken
Basement Full, Walk-Out Access, Concrete, Unfinished
Primary Bedroom Level Second
Dining Room Flooring - Hardwood, Window(s) - Bay/Bow/Box, Chair Rail, Lighting - Overhead
Kitchen Flooring - Hardwood, Dining Area, Open Floorplan, Slider, Lighting - Pendant, Lighting - Overhead
Interior
Interior Features Great Room, Central Vacuum
Heating Baseboard, Oil, Fireplace(s)
Cooling Central Air
Flooring Wood, Tile, Carpet, Flooring - Wall to Wall Carpet
Fireplaces Number 2
Fireplaces Type Family Room
Appliance Range, Dishwasher, Disposal, Refrigerator, Oil Water Heater, Tank Water Heater, Utility Connections for Electric Range, Utility Connections for Electric Oven, Utility Connections for Electric Dryer
Laundry Electric Dryer Hookup, First Floor, Washer Hookup
Exterior
Garage Spaces 2.0
Community Features Public Transportation, Shopping, Tennis Court(s), Park, Walk/Jog Trails, Golf, Medical Facility, Bike Path, Highway Access, Private School, Public School
Utilities Available for Electric Range, for Electric Oven, for Electric Dryer, Washer Hookup
Waterfront Description Stream
Roof Type Shingle
Total Parking Spaces 6
Garage Yes
Building
Foundation Concrete Perimeter
Sewer Private Sewer
Water Public
Architectural Style Colonial
Schools
Elementary Schools Hw
Middle Schools Mrms
High Schools Hwrhs
Read Less
Want to know what your home might be worth? Contact us for a FREE valuation!

Our team is ready to help you sell your home for the highest possible price ASAP
Bought with Lauren O'Brien • Leading Edge Real Estate
GET MORE INFORMATION

