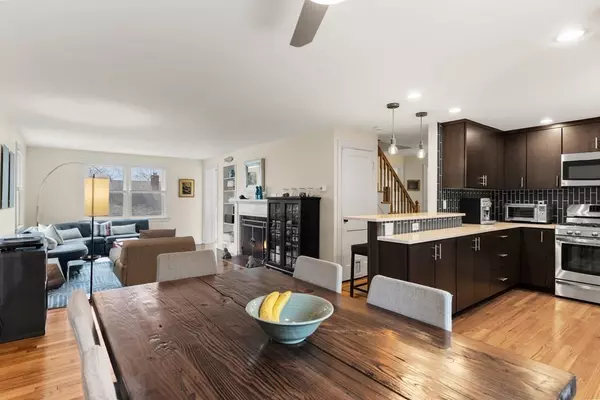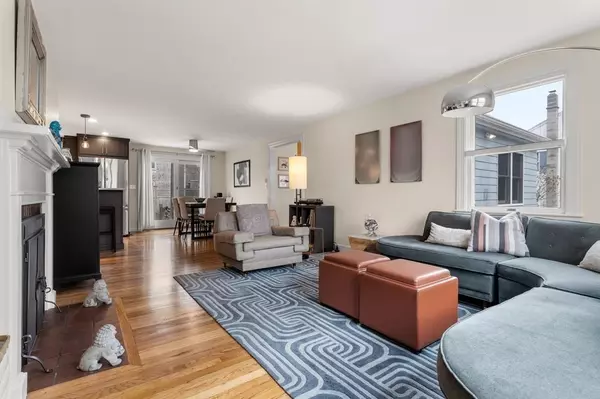$790,000
$739,000
6.9%For more information regarding the value of a property, please contact us for a free consultation.
5 Lodge Road Nahant, MA 01908
4 Beds
2 Baths
2,015 SqFt
Key Details
Sold Price $790,000
Property Type Single Family Home
Sub Type Single Family Residence
Listing Status Sold
Purchase Type For Sale
Square Footage 2,015 sqft
Price per Sqft $392
MLS Listing ID 72784083
Sold Date 03/30/21
Style Cape
Bedrooms 4
Full Baths 2
Year Built 1940
Annual Tax Amount $6,146
Tax Year 2021
Lot Size 6,098 Sqft
Acres 0.14
Property Sub-Type Single Family Residence
Property Description
OPEN HOUSES CANCELED 2/20-2/21! Beautifully renovated 4 bed, 2 baths expanded cape, w/ two-car garage; steps to Tudor beach! This meticulously maintained home, w/open concept 1st floor, has undergone extensive renovations, including an elegant, tastefully designed kitchen that adjoins the dining area + fireplaced living room. Convenient access to the back yard+deck via sliders affords easy summer backyard entertaining! Adjacent, the entrance to the gorgeous, light-filled, vaulted ceiling family room; a perfect place to kick back and relax! One bedroom, a small office and a 3/4 bath complete level one. Upstairs, find a beautifully renovated bathroom w/ double vanity, 3 bedrooms, 2 w/skylights. Seasonal ocean views from both levels, central air, 2 car garage, back deck, fenced yard, prof. landscaping, NO flood plain. Hardwoods throughout! Newer heating system+roof, solar panels, upgraded electric panel, dry basement (french drain) w/ plenty of storage!
Location
State MA
County Essex
Zoning r2
Direction Nahant Rd to Ocean to Lodge
Rooms
Family Room Vaulted Ceiling(s), Closet, Flooring - Hardwood, Exterior Access, Recessed Lighting, Slider
Basement Full, Interior Entry, Garage Access, Sump Pump, Concrete
Primary Bedroom Level Second
Dining Room Flooring - Hardwood, Open Floorplan, Slider
Kitchen Flooring - Hardwood, Dining Area, Countertops - Stone/Granite/Solid, Countertops - Upgraded, Breakfast Bar / Nook, Cabinets - Upgraded, Exterior Access, Open Floorplan, Recessed Lighting, Remodeled, Stainless Steel Appliances, Peninsula, Lighting - Pendant, Lighting - Overhead
Interior
Interior Features Home Office
Heating Forced Air, Natural Gas
Cooling Central Air
Flooring Tile, Hardwood, Flooring - Hardwood
Fireplaces Number 1
Fireplaces Type Living Room
Appliance Range, Dishwasher, Disposal, Microwave, Refrigerator, Washer, Dryer, Gas Water Heater, Plumbed For Ice Maker, Utility Connections for Gas Range, Utility Connections for Gas Dryer
Laundry Gas Dryer Hookup, Lighting - Overhead, In Basement, Washer Hookup
Exterior
Exterior Feature Rain Gutters, Professional Landscaping
Garage Spaces 2.0
Fence Fenced
Community Features Public Transportation, Tennis Court(s), Park, Walk/Jog Trails, Golf, Conservation Area, House of Worship, Public School, University
Utilities Available for Gas Range, for Gas Dryer, Washer Hookup, Icemaker Connection
Waterfront Description Beach Front, Ocean, Walk to, 1/10 to 3/10 To Beach, Beach Ownership(Public)
Roof Type Shingle
Total Parking Spaces 3
Garage Yes
Building
Lot Description Gentle Sloping
Foundation Concrete Perimeter
Sewer Public Sewer
Water Public
Architectural Style Cape
Schools
Elementary Schools Johnson
Middle Schools Sms
High Schools Shs
Others
Acceptable Financing Seller W/Participate
Listing Terms Seller W/Participate
Read Less
Want to know what your home might be worth? Contact us for a FREE valuation!

Our team is ready to help you sell your home for the highest possible price ASAP
Bought with Brian Kitchens • Encore Realty
GET MORE INFORMATION





