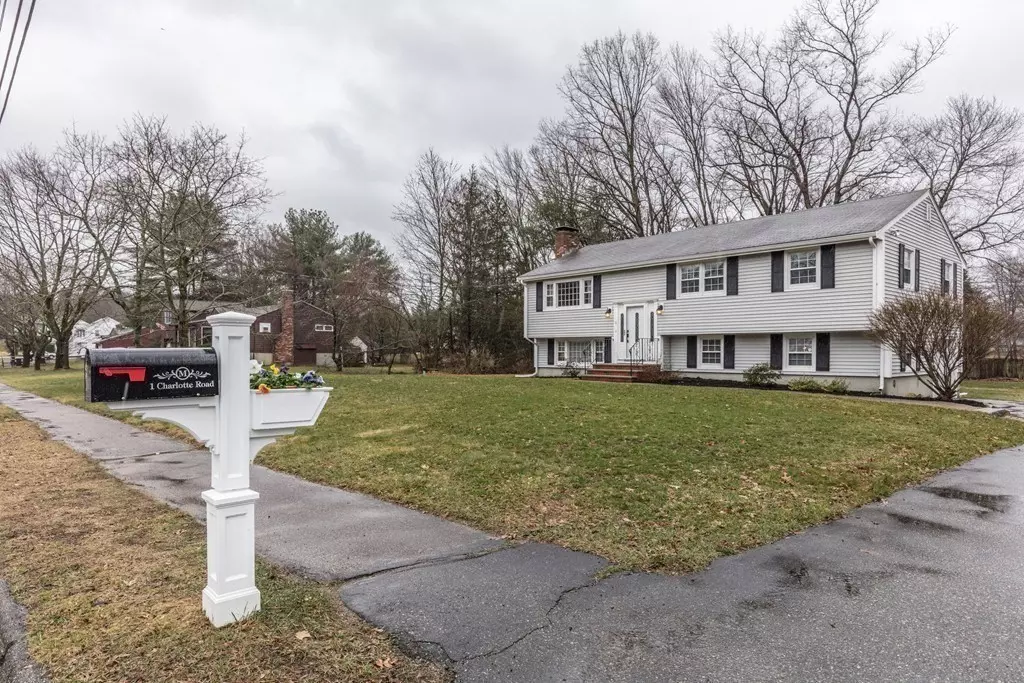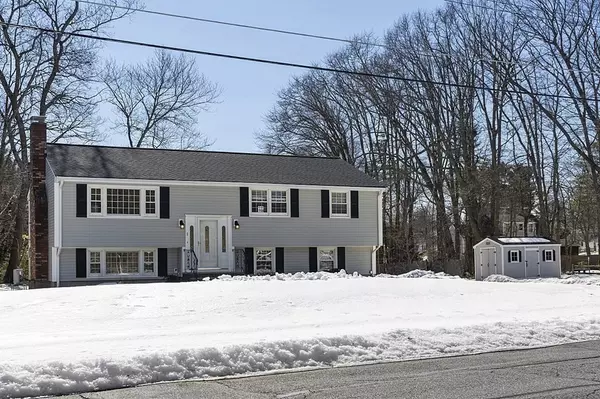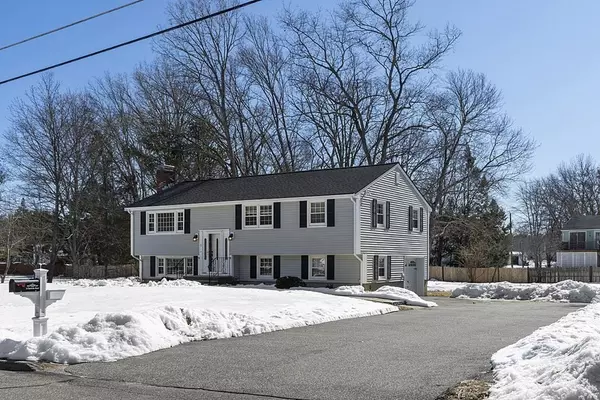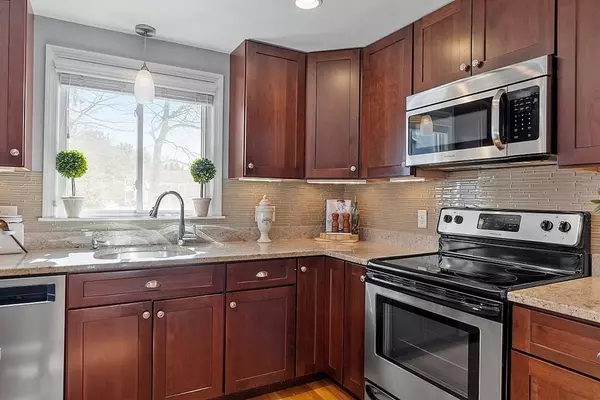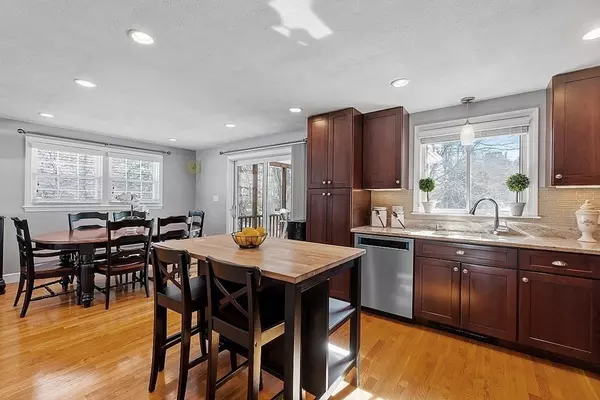$658,000
$589,900
11.5%For more information regarding the value of a property, please contact us for a free consultation.
1 Charlotte Road Wilmington, MA 01887
3 Beds
1.5 Baths
1,750 SqFt
Key Details
Sold Price $658,000
Property Type Single Family Home
Sub Type Single Family Residence
Listing Status Sold
Purchase Type For Sale
Square Footage 1,750 sqft
Price per Sqft $376
Subdivision Hathaway Acres
MLS Listing ID 72790795
Sold Date 04/08/21
Bedrooms 3
Full Baths 1
Half Baths 1
Year Built 1965
Annual Tax Amount $6,700
Tax Year 2020
Lot Size 0.520 Acres
Acres 0.52
Property Description
~ OPEN HOUSE SATURDAY & SUNDAY 11:30-1:00 ~ Picture Perfect, completely and tastefully renovated 8 room Split Entry home located on a large, flat, corner lot in much sought after North Wilmington, family friendly neighborhood. Hathaway Acres has always been Wilmington's favorite 'trick or treat' neighborhood. Every update has been carefully done for you. Newer windows, vinyl siding, roof, light fixtures, kitchen, baths, fresh paint, carpet and more... Open concept floor plan throughout, 2 brick wood burning fireplaces, gleaming hardwoods, amazing, sun filled, vaulted screen porch overlooking tree lined back yard. Absolutely nothing to do but unpack and enjoy all this beautiful home has to offer. Close proximity to highway, commuter rail and medical facility.
Location
State MA
County Middlesex
Area North Wilmington
Zoning res
Direction Use GPS
Rooms
Family Room Flooring - Wall to Wall Carpet, Exterior Access, Recessed Lighting
Basement Full, Finished, Walk-Out Access, Interior Entry, Garage Access, Sump Pump, Concrete
Primary Bedroom Level First
Dining Room Flooring - Hardwood, Open Floorplan, Recessed Lighting, Slider
Kitchen Flooring - Hardwood, Countertops - Stone/Granite/Solid, Kitchen Island, Cabinets - Upgraded, Open Floorplan, Recessed Lighting, Remodeled, Stainless Steel Appliances
Interior
Interior Features Ceiling - Cathedral, Ceiling Fan(s), Exercise Room, Sun Room
Heating Baseboard, Oil
Cooling Ductless
Flooring Tile, Carpet, Hardwood, Flooring - Stone/Ceramic Tile
Fireplaces Number 2
Fireplaces Type Family Room, Living Room
Appliance Range, Oven, Dishwasher
Laundry Bathroom - Half, Flooring - Stone/Ceramic Tile, Electric Dryer Hookup, Remodeled, Washer Hookup, In Basement
Exterior
Exterior Feature Rain Gutters, Storage
Garage Spaces 1.0
Community Features Public Transportation, Shopping, Park, Medical Facility, Laundromat, Highway Access, House of Worship, Public School, T-Station, Sidewalks
Roof Type Shingle
Total Parking Spaces 6
Garage Yes
Building
Lot Description Level
Foundation Concrete Perimeter
Sewer Private Sewer
Water Public
Schools
Elementary Schools Woburn Street
Middle Schools Wms
High Schools Whs
Read Less
Want to know what your home might be worth? Contact us for a FREE valuation!

Our team is ready to help you sell your home for the highest possible price ASAP
Bought with Karshis & Co. • Keller Williams Realty
GET MORE INFORMATION

