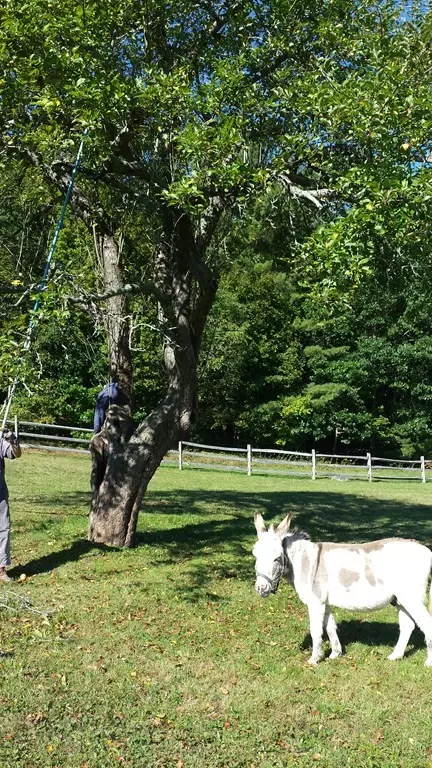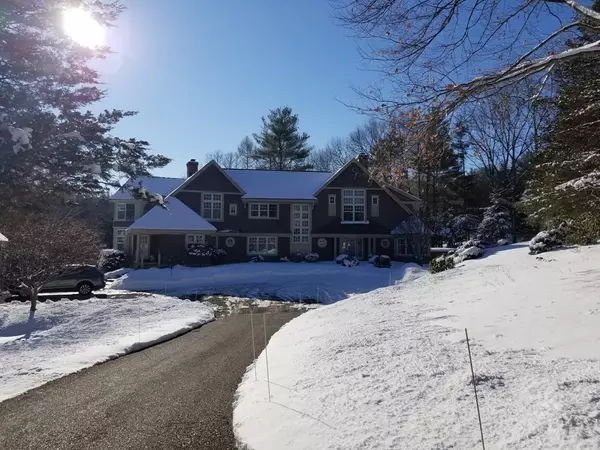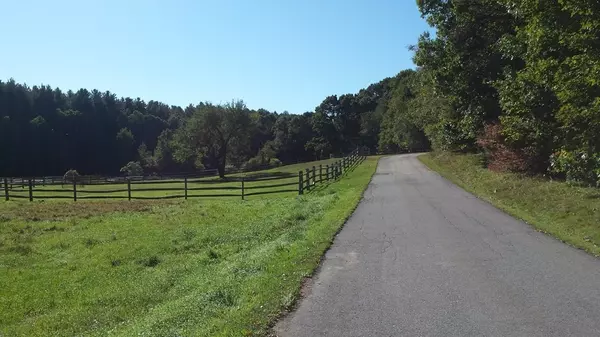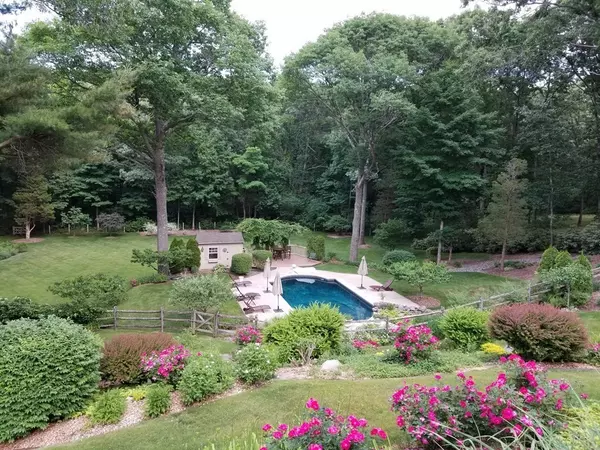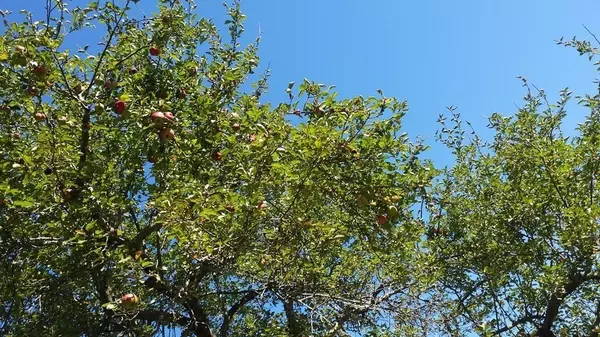$2,500,000
$2,399,999
4.2%For more information regarding the value of a property, please contact us for a free consultation.
114 Larch Row Wenham, MA 01984
5 Beds
4 Baths
5,434 SqFt
Key Details
Sold Price $2,500,000
Property Type Single Family Home
Sub Type Single Family Residence
Listing Status Sold
Purchase Type For Sale
Square Footage 5,434 sqft
Price per Sqft $460
MLS Listing ID 72794109
Sold Date 04/08/21
Style Shingle
Bedrooms 5
Full Baths 3
Half Baths 2
Year Built 2000
Annual Tax Amount $37,205
Tax Year 2021
Lot Size 6.230 Acres
Acres 6.23
Property Description
European inspired fabulous home and grounds. Come see this like new, sophisticated and pristine yet comfortable country house meeting all your wishes and expectations. IMPRESSIVE CURB APPEAL OUTSIDE AND SPACIOUS ROOMS YET COZY COMFORTABLE LAYOUT INSIDE, HEATED POOL, FIELDS, FRUIT TREES, GARDENS, PETS, GORGEOUS HOME... Make an appointment to come experience the beauty and tranquility of this exceptional property. Located close to commuter rail, village shops, area beaches and major thoroughfares yet secluded and private enough to escape from it all. Compare to $3 Million plus homes. Call today and beat the spring market.
Location
State MA
County Essex
Zoning R030
Direction At lovely fields half way between A-1A (Main Street) & Four Corners (Dodges Row/Walnut St/Essex St)
Rooms
Family Room Flooring - Hardwood, French Doors, Cable Hookup, Exterior Access, High Speed Internet Hookup, Open Floorplan, Recessed Lighting
Basement Full, Partially Finished, Concrete
Primary Bedroom Level Second
Dining Room Flooring - Hardwood, Balcony / Deck, French Doors, Wet Bar, Wine Chiller
Kitchen Flooring - Hardwood, Dining Area, Countertops - Stone/Granite/Solid, Kitchen Island, Open Floorplan, Recessed Lighting, Stainless Steel Appliances
Interior
Interior Features Closet/Cabinets - Custom Built, Cable Hookup, Wainscoting, Ceiling - Cathedral, Closet, Recessed Lighting, Bathroom - Half, Crown Molding, Study, Foyer, Mud Room, Bathroom, Central Vacuum, Wet Bar, Internet Available - Unknown
Heating Central, Forced Air, Humidity Control, Oil, Fireplace(s), Fireplace
Cooling Central Air
Flooring Wood, Tile, Carpet, Hardwood, Stone / Slate, Flooring - Hardwood, Flooring - Stone/Ceramic Tile
Fireplaces Number 4
Fireplaces Type Family Room, Living Room
Appliance Range, Dishwasher, Refrigerator, Washer, Dryer, Water Treatment, Wine Refrigerator, Vacuum System, Range Hood, Water Softener, Gas Water Heater, Tank Water Heater, Plumbed For Ice Maker, Utility Connections for Gas Range, Utility Connections for Gas Oven, Utility Connections for Electric Dryer, Utility Connections Outdoor Gas Grill Hookup
Laundry Flooring - Stone/Ceramic Tile, Main Level, Electric Dryer Hookup, Recessed Lighting, Washer Hookup, First Floor
Exterior
Exterior Feature Balcony - Exterior, Storage, Professional Landscaping, Sprinkler System, Fruit Trees, Garden, Horses Permitted, Outdoor Shower, Stone Wall
Garage Spaces 3.0
Fence Fenced
Pool In Ground, Pool - Inground Heated
Community Features Public Transportation, Shopping, Pool, Tennis Court(s), Park, Walk/Jog Trails, Stable(s), Golf, Medical Facility, Laundromat, Bike Path, Conservation Area, Highway Access, House of Worship, Marina, Private School, Public School, Other, Sidewalks
Utilities Available for Gas Range, for Gas Oven, for Electric Dryer, Washer Hookup, Icemaker Connection, Generator Connection, Outdoor Gas Grill Hookup
Waterfront Description Beach Front, Ocean, Sound, Beach Ownership(Public)
View Y/N Yes
View Scenic View(s)
Roof Type Shingle
Total Parking Spaces 7
Garage Yes
Private Pool true
Building
Lot Description Easements, Cleared
Foundation Concrete Perimeter
Sewer Private Sewer
Water Public, Private
Architectural Style Shingle
Others
Acceptable Financing Seller W/Participate
Listing Terms Seller W/Participate
Read Less
Want to know what your home might be worth? Contact us for a FREE valuation!

Our team is ready to help you sell your home for the highest possible price ASAP
Bought with Dorothy Goodwin • Berkshire Hathaway HomeServices Commonwealth Real Estate
GET MORE INFORMATION

