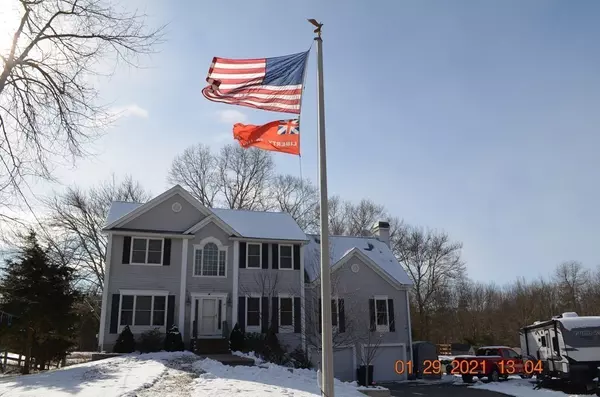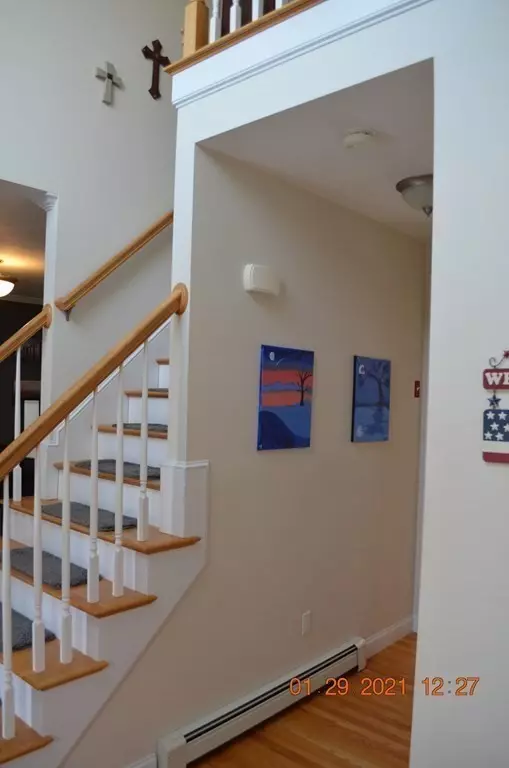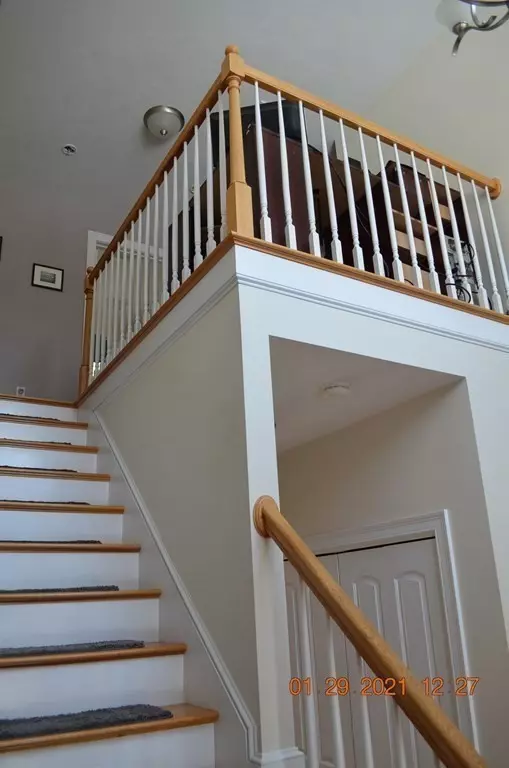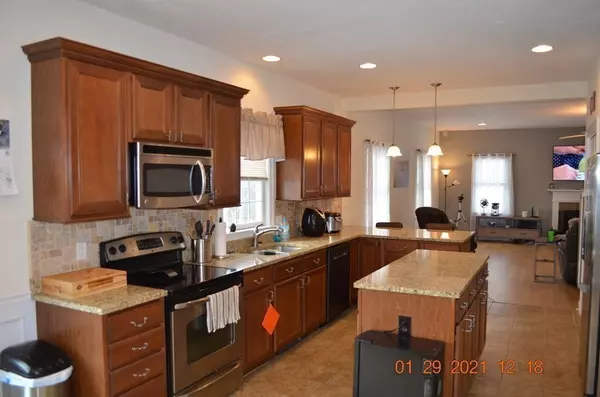$540,000
$509,900
5.9%For more information regarding the value of a property, please contact us for a free consultation.
20 42nd Street Berkley, MA 02779
3 Beds
2.5 Baths
2,400 SqFt
Key Details
Sold Price $540,000
Property Type Single Family Home
Sub Type Single Family Residence
Listing Status Sold
Purchase Type For Sale
Square Footage 2,400 sqft
Price per Sqft $225
MLS Listing ID 72780909
Sold Date 04/30/21
Style Colonial
Bedrooms 3
Full Baths 2
Half Baths 1
HOA Fees $55/ann
HOA Y/N true
Year Built 2007
Annual Tax Amount $7,087
Tax Year 2020
Lot Size 0.950 Acres
Acres 0.95
Property Sub-Type Single Family Residence
Property Description
*Offer Deadline Sunday 2/7 at 2:00 PM. Welcome to Fieldstone Landing! You do not want to miss out on this large Colonial featuring 3 bedrooms, 2.5 bathrooms, and 2 car garage. First floor offers a family room, formal dining room, ½ bath, and laundry room. The kitchen has nice granite counters, an island, and opens to the massive living room with a cozy fireplace for those cold nights. Upstairs you will find 3 spacious bedrooms, PLUS a large bonus room. The Master Bedroom has a walk-in closet, and you'll love the private full bathroom with a stand up shower AND a large jetted soaking tub. Lots of extra storage space in the basement. 2 car garage with workshop space. Nice country setting, set back off the street, has nice tree lined side yard and an above ground pool. Title V in hand.( Showings Start at Open House Saturday Feb,6 12:30-2:00.( Masks required )
Location
State MA
County Bristol
Zoning res
Direction Bayview to 42nd St
Rooms
Family Room Flooring - Wall to Wall Carpet, Cable Hookup
Basement Full
Primary Bedroom Level Second
Dining Room Flooring - Hardwood, Wainscoting
Kitchen Flooring - Stone/Ceramic Tile, Dining Area, Countertops - Stone/Granite/Solid, Kitchen Island, Deck - Exterior, Exterior Access, Open Floorplan
Interior
Interior Features Cathedral Ceiling(s), Ceiling Fan(s), Walk-In Closet(s), Bonus Room
Heating Baseboard, Oil
Cooling Central Air
Flooring Wood, Tile, Carpet, Laminate, Flooring - Wall to Wall Carpet
Fireplaces Number 1
Fireplaces Type Living Room
Appliance Tank Water Heater
Laundry First Floor
Exterior
Garage Spaces 2.0
Pool Above Ground
Roof Type Shingle
Total Parking Spaces 6
Garage Yes
Private Pool true
Building
Foundation Concrete Perimeter
Sewer Private Sewer
Water Private
Architectural Style Colonial
Others
Acceptable Financing Contract
Listing Terms Contract
Read Less
Want to know what your home might be worth? Contact us for a FREE valuation!

Our team is ready to help you sell your home for the highest possible price ASAP
Bought with AndySav Home Team • RE/MAX Real Estate Center
GET MORE INFORMATION





